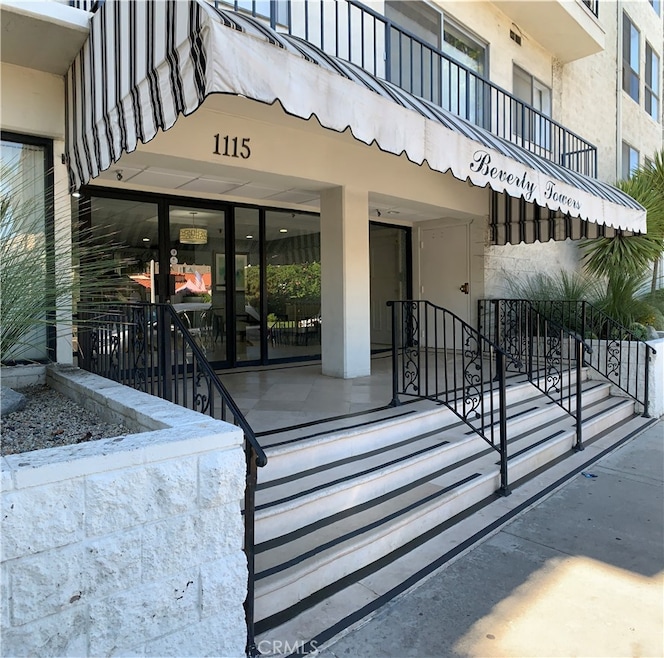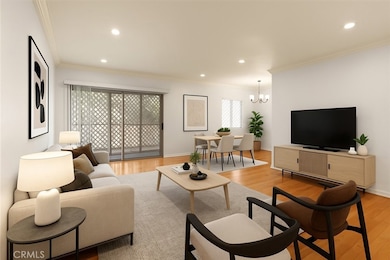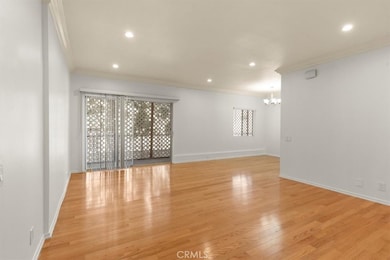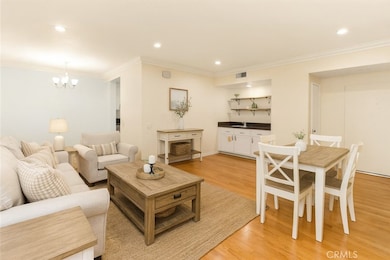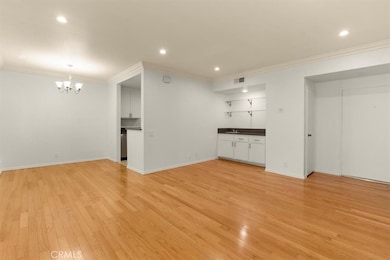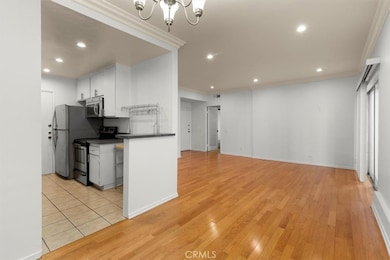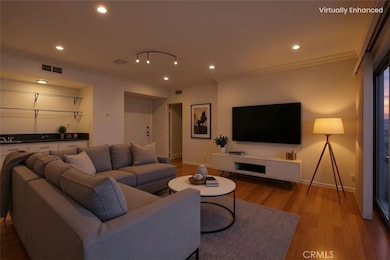Beverly Towers Condominiums 1115 S Elm Dr Unit 207 Floor 2 Los Angeles, CA 90035
Pico-Robertson NeighborhoodEstimated payment $4,055/month
Highlights
- Fitness Center
- Spa
- Quartz Countertops
- Canfield Avenue Elementary Rated A-
- 0.92 Acre Lot
- Neighborhood Views
About This Home
Welcome to The Beverly Towers, where So Cal living and lifestyle meet! This classy 1-bedroom, 1.5-bath second floor condo offers 811 square feet of smartly designed living space in the highly desirable Pico Robertson neighborhood. Just steps from Beverly Hills dining, shopping, and nightlife, you’ll find yourself minutes from UCLA, Westwood, LAX, and the Santa Monica coastline. Inside, the open living room with hardwood floors feels both spacious and inviting, and the adjacent wet bar is the perfect spot to mix up your evening unwind ritual. The kitchen blends modern function with sleek design, featuring quartz countertops, stainless steel appliances, and plenty of cabinet space. The bedroom suite delivers comfort and privacy with a full bathroom that includes both a soaking tub and a separate shower. Guests will appreciate their own half bath, and you’ll love the long balcony where you can create your own urban garden retreat. Upgrades like a Nest thermostat and a new HVAC system (2021) keep the home efficient, while the new Whirlpool Quiet Dishwasher (2024) adds everyday convenience. The Beverly Towers community offers everything you need to recharge and stay active: a pool, jacuzzi, and fitness center. Two dedicated tandem parking spaces in a secure gated garage plus app-based laundry access round out the perks of this well-maintained complex. Set on the second floor, this home combines elevated living with easy, elevator-free access. If you’ve been looking for a home that blends comfort, convenience, and a touch of LA glam, this is it! Schedule a showing today!
Listing Agent
CA Flat Fee Listings Brokerage Phone: 909-282-7173 License #01815282 Listed on: 10/09/2025
Property Details
Home Type
- Condominium
Est. Annual Taxes
- $6,468
Year Built
- Built in 1972
HOA Fees
- $480 Monthly HOA Fees
Parking
- 2 Car Garage
- Parking Available
- Tandem Covered Parking
- Assigned Parking
- Community Parking Structure
Home Design
- Entry on the 2nd floor
Interior Spaces
- 811 Sq Ft Home
- Living Room
- Neighborhood Views
- Quartz Countertops
- Laundry Room
Bedrooms and Bathrooms
- 1 Main Level Bedroom
Additional Features
- Spa
- Two or More Common Walls
- Urban Location
- Central Air
Listing and Financial Details
- Tax Lot 207
- Tax Tract Number 34078
- Assessor Parcel Number 4330031048
- Seller Considering Concessions
Community Details
Overview
- 100 Units
- Beverly Towers Association, Phone Number (310) 444-7444
- Allstate Management HOA
- 6-Story Property
Recreation
- Fitness Center
- Community Pool
- Community Spa
Additional Features
- Laundry Facilities
- Card or Code Access
Map
About Beverly Towers Condominiums
Home Values in the Area
Average Home Value in this Area
Tax History
| Year | Tax Paid | Tax Assessment Tax Assessment Total Assessment is a certain percentage of the fair market value that is determined by local assessors to be the total taxable value of land and additions on the property. | Land | Improvement |
|---|---|---|---|---|
| 2025 | $6,468 | $541,579 | $367,802 | $173,777 |
| 2024 | $6,468 | $530,961 | $360,591 | $170,370 |
| 2023 | $6,345 | $520,551 | $353,521 | $167,030 |
| 2022 | $6,049 | $510,345 | $346,590 | $163,755 |
| 2021 | $6,894 | $578,815 | $393,289 | $185,526 |
| 2019 | $5,710 | $485,501 | $329,717 | $155,784 |
| 2018 | $5,695 | $475,982 | $323,252 | $152,730 |
| 2016 | $1,606 | $128,521 | $38,943 | $89,578 |
| 2015 | $1,583 | $126,592 | $38,359 | $88,233 |
| 2014 | $1,597 | $124,113 | $37,608 | $86,505 |
Property History
| Date | Event | Price | List to Sale | Price per Sq Ft |
|---|---|---|---|---|
| 10/09/2025 10/09/25 | For Sale | $575,000 | -- | $709 / Sq Ft |
Purchase History
| Date | Type | Sale Price | Title Company |
|---|---|---|---|
| Interfamily Deed Transfer | -- | Nextitle | |
| Interfamily Deed Transfer | -- | Nextitle | |
| Grant Deed | $458,000 | Fidelity Sherman Oaks | |
| Grant Deed | -- | -- | |
| Interfamily Deed Transfer | -- | -- | |
| Interfamily Deed Transfer | -- | -- | |
| Interfamily Deed Transfer | -- | -- | |
| Interfamily Deed Transfer | -- | Provident Title | |
| Interfamily Deed Transfer | -- | -- | |
| Grant Deed | $99,000 | Provident Title |
Mortgage History
| Date | Status | Loan Amount | Loan Type |
|---|---|---|---|
| Open | $320,000 | New Conventional | |
| Closed | $407,000 | Adjustable Rate Mortgage/ARM | |
| Previous Owner | $136,500 | No Value Available | |
| Previous Owner | $74,250 | No Value Available | |
| Closed | $399,750 | No Value Available |
Source: California Regional Multiple Listing Service (CRMLS)
MLS Number: CV25231378
APN: 4330-031-048
- 1115 S Elm Dr Unit 301
- 502 Smithwood Dr
- 434 S Canon Dr Unit 202
- 423 S Rexford Dr Unit 106
- 423 S Rexford Dr Unit 202
- 443 S Palm Dr
- 370 S Elm Dr Unit 2
- 439 S Palm Dr
- 1450 S Beverly Dr Unit 105
- 438 S Palm Dr
- 344 S Elm Dr
- 1444 Beverwil Dr
- 353 S Reeves Dr Unit 202
- 437 S Doheny Dr
- 324 Rexford Dr
- 1515 S Beverly Dr Unit 309
- 1515 S Beverly Dr Unit 201
- 1446 S Oakhurst Dr
- 9500 W Olympic Blvd
- 9501 W Olympic Blvd
- 1242-1244 Smithwood Dr
- 1242 Smithwood Dr Unit 4
- 1125 1/2 Glenville Dr
- 1143 Glenville Dr Unit 502
- 423 S Rexford Dr Unit 106
- 423 S Rexford Dr Unit 202
- 419 S Rexford Dr
- 9401 Alcott St Unit 304
- 458 Smithwood Dr
- 1415 Reeves St Unit 204
- 1215 Edris Dr
- 9372 W Olympic Blvd
- 458 Smithwood Dr Unit 458 Smithwood
- 423 S Maple Dr
- 1440 Reeves St Unit 203
- 1439 Rexford Dr Unit 2
- 1439 Rexford Dr Unit 4
- 430 S Maple Dr
- 438 Smithwood Dr Unit a
- 368 S Crescent Dr
