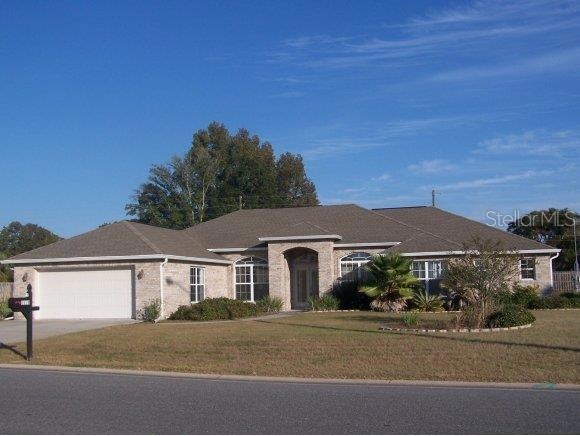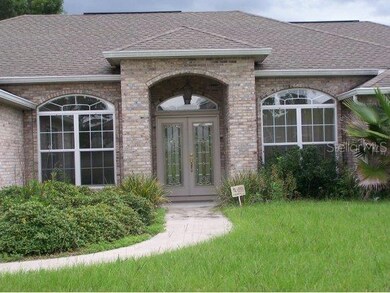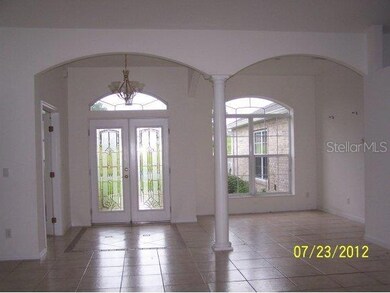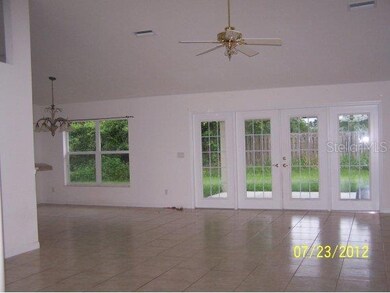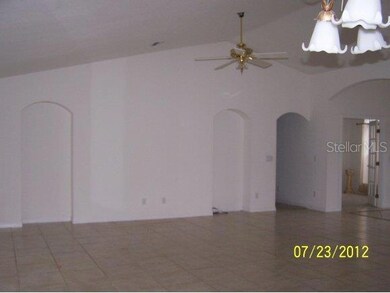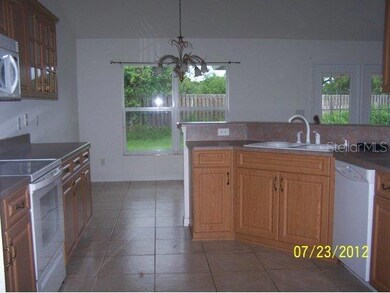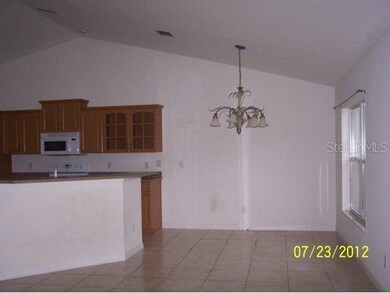
1115 SE 65th Cir Ocala, FL 34472
Silver Spring Shores NeighborhoodEstimated Value: $406,000 - $451,000
Highlights
- Race Track
- Cathedral Ceiling
- 2 Car Attached Garage
- Forest High School Rated A-
- Covered patio or porch
- Eat-In Kitchen
About This Home
As of March 2013Deer Path Community Covered Home features cathedral ceilings, open, light, & bright. Tiled flooring in Living area,separate dining area,eat in kitchen and bath rooms. Seperate office/den area. Kitchen has plenty of counter space and cabinets.Master bedroom tray ceiling & walk-in closet. Master bath garden tub, separate walk in shower with his and her vanities. Home has 2nd Master suite. 2 separate guest rooms with large guest bath. Separate Family room is off the lania area off the open patio next to the cover patio with ceiling fans and double doors to the living area. This is a great price for this area and SG FT. Add this home to your must see list.
Last Listed By
HOOK & LADDER REALTY OF CENTRAL FLORIDA, LLC License #695370 Listed on: 08/13/2012
Home Details
Home Type
- Single Family
Est. Annual Taxes
- $2,571
Year Built
- Built in 2006
Lot Details
- 0.31 Acre Lot
- Cleared Lot
- Landscaped with Trees
- Property is zoned R-1 Single Family Dwellin
HOA Fees
- $10 Monthly HOA Fees
Parking
- 2 Car Attached Garage
Home Design
- Brick Exterior Construction
- Shingle Roof
- Concrete Siding
- Block Exterior
Interior Spaces
- 2,670 Sq Ft Home
- 1-Story Property
- Cathedral Ceiling
Kitchen
- Eat-In Kitchen
- Range
- Dishwasher
- Disposal
Flooring
- Carpet
- Tile
Bedrooms and Bathrooms
- 4 Bedrooms
- Split Bedroom Floorplan
- 3 Full Bathrooms
Laundry
- Laundry in unit
- Dryer
- Washer
Utilities
- Central Air
- Heat Pump System
Additional Features
- Covered patio or porch
- Race Track
Community Details
- Deer Path Subdivision
- The community has rules related to deed restrictions
Listing and Financial Details
- Property Available on 8/13/12
- Assessor Parcel Number 3187-001-044
Ownership History
Purchase Details
Home Financials for this Owner
Home Financials are based on the most recent Mortgage that was taken out on this home.Purchase Details
Home Financials for this Owner
Home Financials are based on the most recent Mortgage that was taken out on this home.Purchase Details
Purchase Details
Home Financials for this Owner
Home Financials are based on the most recent Mortgage that was taken out on this home.Similar Homes in Ocala, FL
Home Values in the Area
Average Home Value in this Area
Purchase History
| Date | Buyer | Sale Price | Title Company |
|---|---|---|---|
| Canning Gary | $160,000 | Plus Title Services | |
| Taylor Bean & Whitaker Mortgage Corp | -- | Attorney | |
| Humes Charles L | $60,000 | First American Title Ins Co |
Mortgage History
| Date | Status | Borrower | Loan Amount |
|---|---|---|---|
| Open | Canning Gary | $120,000 | |
| Previous Owner | Taylor Bean & Whitaker Mortgage Corp | $0 | |
| Previous Owner | Humes Charles L | $50,000 | |
| Previous Owner | Humes Charles L | $285,000 |
Property History
| Date | Event | Price | Change | Sq Ft Price |
|---|---|---|---|---|
| 05/11/2020 05/11/20 | Off Market | $160,000 | -- | -- |
| 03/06/2013 03/06/13 | Sold | $160,000 | -17.9% | $60 / Sq Ft |
| 02/08/2013 02/08/13 | Pending | -- | -- | -- |
| 08/14/2012 08/14/12 | For Sale | $194,900 | -- | $73 / Sq Ft |
Tax History Compared to Growth
Tax History
| Year | Tax Paid | Tax Assessment Tax Assessment Total Assessment is a certain percentage of the fair market value that is determined by local assessors to be the total taxable value of land and additions on the property. | Land | Improvement |
|---|---|---|---|---|
| 2023 | $3,468 | $240,924 | $0 | $0 |
| 2022 | $3,374 | $233,907 | $0 | $0 |
| 2021 | $3,374 | $227,094 | $0 | $0 |
| 2020 | $3,214 | $215,870 | $0 | $0 |
| 2019 | $3,167 | $211,017 | $0 | $0 |
| 2018 | $3,000 | $207,082 | $0 | $0 |
| 2017 | $2,945 | $202,823 | $0 | $0 |
| 2016 | $2,899 | $198,651 | $0 | $0 |
| 2015 | $3,394 | $188,156 | $0 | $0 |
| 2014 | $3,267 | $190,362 | $0 | $0 |
Agents Affiliated with this Home
-
Virginia Wright

Seller's Agent in 2013
Virginia Wright
HOOK & LADDER REALTY OF CENTRAL FLORIDA, LLC
(352) 207-7412
5 in this area
45 Total Sales
Map
Source: Stellar MLS
MLS Number: OM378293
APN: 3187-001-044
- 1100 W Gleneagles Rd
- 1083 SE 65th Cir
- 6875 SE 11th Place
- 1003 W Gleneagles Rd Unit 564
- 1201 W Gleneagles Rd Unit Lot 507
- 917 W Gleneagles Rd
- 1301 W Gleneagles Rd Unit A
- 1302 W Gleneagles Rd Unit 835
- 1034 SE 65th Cir
- 217 E Gleneagles Rd
- 6604 Lakewood Dr Unit 184
- 6604 Lakewood Dr Unit 168
- 202 D E Gleneagles Rd Unit 960
- 6607 Lakewood Dr Unit 33
- 210 E Gleneagles Rd Unit D
- 6607 Carlow Terrace
- 206 E Gleneagles Rd Unit 819
- 6702 Lakewood Dr Unit 124
- 202 E Gleneagles Rd Unit B
- 6998 Ganton Rd Unit B
- 1115 SE 65th Cir
- 1123 SE 65th Cir
- 1103 SE 65th Cir
- 6920 SE 11th Place
- 1131 SE 65th Cir
- 6943 SE 11th Place
- 1099 SE 65th Cir
- 1139 SE 65th Cir
- 6919 SE 11th Place
- 6898 SE 11th Place
- 1091 SE 65th Cir
- 1138 SE 65th Cir
- 6897 SE 11th Place
- 6934 SE 8th Street Rd
- 1147 SE 65th Cir
- 6871 SE 12th Place
- 6912 SE 8th Street Rd
- 6872 SE 12th Place
- 6904 SE 8th Street Rd
- 1155 SE 65th Cir
