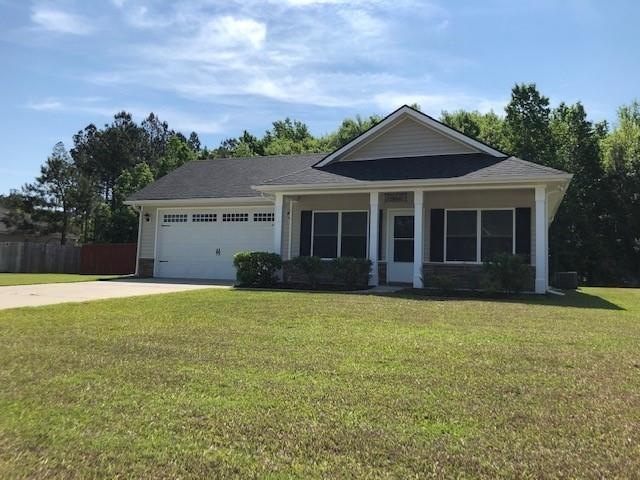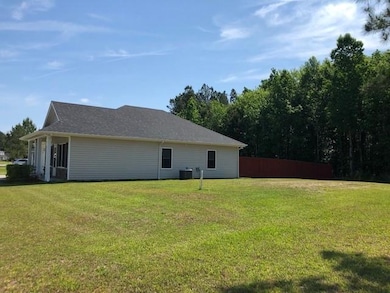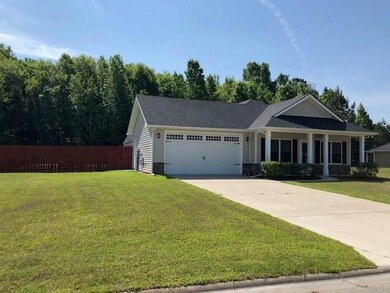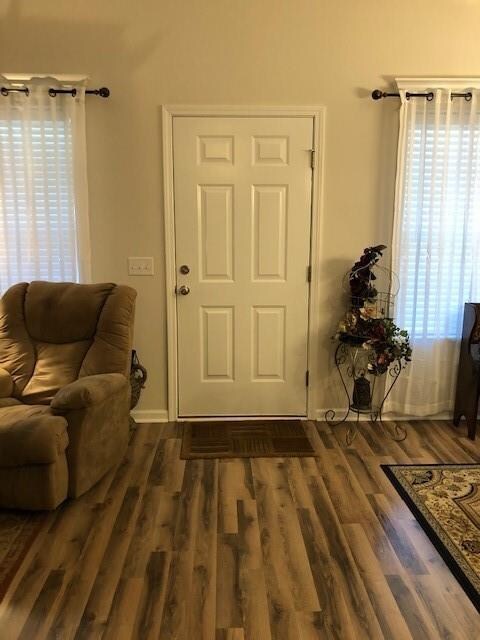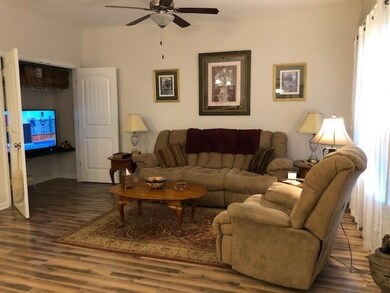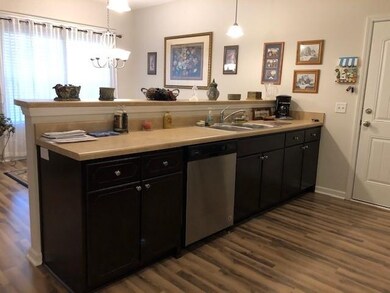
1115 Tidal Dr SE Townsend, GA 31331
Highlights
- In Ground Pool
- Attic
- Screened Porch
- Deck
- Furnished
- 1 Car Attached Garage
About This Home
As of June 2021Immaculately maintained home in Coastal Pines with in-ground pool. This beautiful home has had only one owner who has taken exceptional care of it and the home is in move in ready condition. The open floor plan allows a great space for entertaining or watching the kids while cooking dinner. The kitchen has a large breakfasts bar and all stainless steel appliance, tons of cabinet and counter space, the two spare bedrooms are cozy and the master is spacious and features a walk in closet, master bathroom with dual vanity, soaking tub and separate shower. The Master suite walks out onto a private screened in porch overlooking your very own in ground pool that was installed in 2018. The back yard is private with a privacy fence surrounding the pool.
Last Agent to Sell the Property
Harris Real Estate Coastal Properties License #360191 Listed on: 04/29/2021
Home Details
Home Type
- Single Family
Est. Annual Taxes
- $747
Year Built
- Built in 2017
Lot Details
- 0.54 Acre Lot
- Partially Fenced Property
- Privacy Fence
- Landscaped
Parking
- 1 Car Attached Garage
- Garage Door Opener
Home Design
- Exterior Columns
- Slab Foundation
- Asphalt Roof
- Vinyl Siding
Interior Spaces
- 1,148 Sq Ft Home
- Furnished
- Ceiling Fan
- Double Pane Windows
- Screened Porch
- Pull Down Stairs to Attic
- Fire and Smoke Detector
Kitchen
- Breakfast Bar
- Oven
- Range
- Microwave
- Dishwasher
Flooring
- Carpet
- Vinyl
Bedrooms and Bathrooms
- 3 Bedrooms
- 2 Full Bathrooms
Laundry
- Laundry in Hall
- Washer and Dryer Hookup
Eco-Friendly Details
- Energy-Efficient Windows
- Energy-Efficient Insulation
Outdoor Features
- In Ground Pool
- Deck
Schools
- Todd Grant Elementary School
- Mcintosh Middle School
- Mcintosh Academy High School
Utilities
- Central Air
- Heat Pump System
- Septic Tank
- Phone Available
- Cable TV Available
Community Details
- Coastal Pines Subdivision
Listing and Financial Details
- Assessor Parcel Number 0050C 0163
Ownership History
Purchase Details
Home Financials for this Owner
Home Financials are based on the most recent Mortgage that was taken out on this home.Purchase Details
Home Financials for this Owner
Home Financials are based on the most recent Mortgage that was taken out on this home.Purchase Details
Home Financials for this Owner
Home Financials are based on the most recent Mortgage that was taken out on this home.Similar Home in Townsend, GA
Home Values in the Area
Average Home Value in this Area
Purchase History
| Date | Type | Sale Price | Title Company |
|---|---|---|---|
| Warranty Deed | $179,900 | -- | |
| Warranty Deed | $131,250 | -- | |
| Warranty Deed | -- | -- |
Mortgage History
| Date | Status | Loan Amount | Loan Type |
|---|---|---|---|
| Open | $48,155 | New Conventional | |
| Open | $179,900 | VA | |
| Closed | $179,900 | VA | |
| Previous Owner | $105,000 | New Conventional |
Property History
| Date | Event | Price | Change | Sq Ft Price |
|---|---|---|---|---|
| 06/14/2021 06/14/21 | Sold | $179,900 | 0.0% | $157 / Sq Ft |
| 05/15/2021 05/15/21 | Pending | -- | -- | -- |
| 04/29/2021 04/29/21 | For Sale | $179,900 | +37.1% | $157 / Sq Ft |
| 10/31/2017 10/31/17 | Sold | $131,250 | -1.2% | $112 / Sq Ft |
| 09/01/2017 09/01/17 | Pending | -- | -- | -- |
| 05/01/2017 05/01/17 | For Sale | $132,900 | -- | $113 / Sq Ft |
Tax History Compared to Growth
Tax History
| Year | Tax Paid | Tax Assessment Tax Assessment Total Assessment is a certain percentage of the fair market value that is determined by local assessors to be the total taxable value of land and additions on the property. | Land | Improvement |
|---|---|---|---|---|
| 2024 | $1,948 | $100,440 | $5,000 | $95,440 |
| 2023 | $1,954 | $97,200 | $5,000 | $92,200 |
| 2022 | $1,954 | $83,200 | $5,000 | $78,200 |
| 2021 | $1,773 | $66,720 | $5,000 | $61,720 |
| 2020 | $1,561 | $58,760 | $5,000 | $53,760 |
| 2019 | $1,598 | $60,120 | $5,000 | $55,120 |
| 2018 | $1,420 | $53,440 | $6,000 | $47,440 |
| 2017 | $159 | $6,000 | $6,000 | $0 |
| 2016 | $159 | $6,000 | $6,000 | $0 |
| 2015 | $106 | $4,000 | $4,000 | $0 |
| 2014 | $107 | $4,000 | $4,000 | $0 |
Agents Affiliated with this Home
-
Emily Green
E
Seller's Agent in 2021
Emily Green
Harris Real Estate Coastal Properties
(912) 832-6335
141 Total Sales
-
Debbie Trey

Buyer's Agent in 2021
Debbie Trey
ERA Kings Bay Realty
(912) 322-8915
173 Total Sales
-
Justin Osteen
J
Seller's Agent in 2017
Justin Osteen
St. Simons Real Estate Co.
(912) 432-2684
57 Total Sales
Map
Source: Golden Isles Association of REALTORS®
MLS Number: 1625651
APN: 0050C-0163
- 1067 Tidal Dr SE
- 1240 Tidal Dr SE
- 1155 Merchant Ln SE
- 1110 Merchant Ln SE
- 1262 Tidal Dr SE
- 5016 Smith Rd SE
- 0 Smith Rd Unit LOT 67 10486726
- 0 Smith Rd Unit 1648466
- 0 Smith Rd Unit 1648465
- 156 AC Us Hwy 17
- 1416 Hillridge Dr SE
- 1155 Sapelo Cir SE
- 1718 Sapelo Cir SE
- Lot 14 Poppell Farms Dr
- 0 Carnochan Bluff Unit 10420718
- 18 Doboy Ct
- Lot 17 Blue Marlin Dr
- 0 Rice Planter
- 1710 Vic Waters Dr SE
- Lot 21 Sutherland Bluff Dr NE
