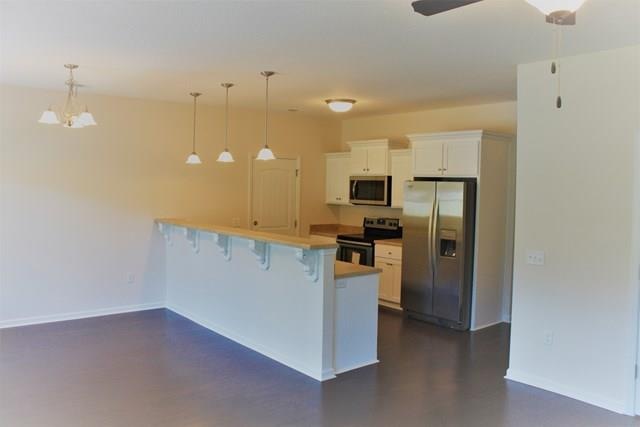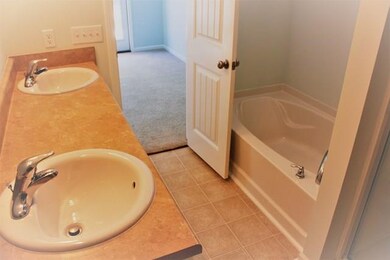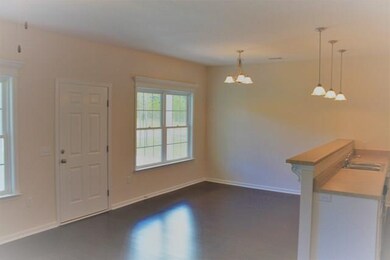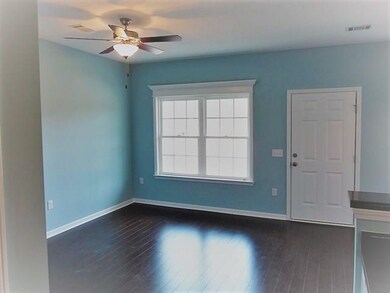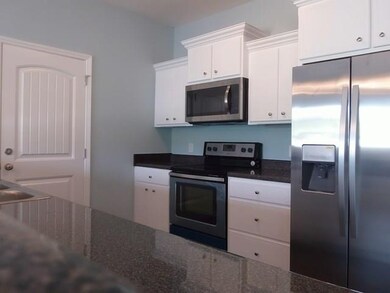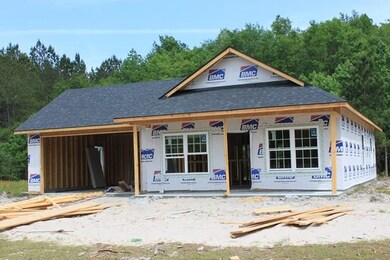
1115 Tidal Dr SE Townsend, GA 31331
Highlights
- Under Construction
- Wood Flooring
- No HOA
- Traditional Architecture
- High Ceiling
- Covered patio or porch
About This Home
As of June 2021New Construction! Home features open floor plan with 30 year architectural shingles, spray foam insulation, ovation siding (195mph wind rating), YKK energy star certified windows, premium hardwood laminate flooring, stainless steel whirlpool appliances, separate shower and tub with double vanity in master suite, covered front and back porches, and sodded front yard with irrigation system. Seller is a Realtor in GA. Permit #17NH13. Photos are stock photos and are not the actual home located at 1215 Tidal Drive SE. Will update as construction progresses. Copy and paste the following address into your browser to see Virtual Tour: https//vimeo.com/136358188
Last Agent to Sell the Property
St. Simons Real Estate Co. License #257604 Listed on: 05/01/2017
Home Details
Home Type
- Single Family
Est. Annual Taxes
- $1,948
Year Built
- Built in 2017 | Under Construction
Lot Details
- 0.54 Acre Lot
- Property fronts a county road
- Street terminates at a dead end
- Landscaped
- Sprinkler System
- Zoning described as Res Single
Parking
- 2 Car Garage
- Driveway
Home Design
- Traditional Architecture
- Exterior Columns
- Fire Rated Drywall
- Shingle Roof
- Wood Roof
- Wood Siding
- Vinyl Siding
- Concrete Perimeter Foundation
Interior Spaces
- 1,175 Sq Ft Home
- 1-Story Property
- Woodwork
- High Ceiling
- Double Pane Windows
- Pull Down Stairs to Attic
- Fire and Smoke Detector
Kitchen
- Breakfast Bar
- Oven
- Range with Range Hood
- Microwave
- Freezer
- Dishwasher
Flooring
- Wood
- Carpet
- Vinyl
Bedrooms and Bathrooms
- 3 Bedrooms
- 2 Full Bathrooms
Eco-Friendly Details
- Energy-Efficient Windows
- Energy-Efficient Insulation
Outdoor Features
- Covered patio or porch
Schools
- Mcintosh-Darien Elementary School
- Mcintosh Middle School
- Mcintosh Academy High School
Utilities
- Central Heating and Cooling System
- Heat Pump System
- Phone Available
- Cable TV Available
Community Details
- No Home Owners Association
- Coastal Pines Subdivision
Listing and Financial Details
- Home warranty included in the sale of the property
- Assessor Parcel Number 0050C 0163
Ownership History
Purchase Details
Home Financials for this Owner
Home Financials are based on the most recent Mortgage that was taken out on this home.Purchase Details
Home Financials for this Owner
Home Financials are based on the most recent Mortgage that was taken out on this home.Purchase Details
Home Financials for this Owner
Home Financials are based on the most recent Mortgage that was taken out on this home.Similar Home in Townsend, GA
Home Values in the Area
Average Home Value in this Area
Purchase History
| Date | Type | Sale Price | Title Company |
|---|---|---|---|
| Warranty Deed | $179,900 | -- | |
| Warranty Deed | $131,250 | -- | |
| Warranty Deed | -- | -- |
Mortgage History
| Date | Status | Loan Amount | Loan Type |
|---|---|---|---|
| Open | $48,155 | New Conventional | |
| Open | $179,900 | VA | |
| Closed | $179,900 | VA | |
| Previous Owner | $105,000 | New Conventional |
Property History
| Date | Event | Price | Change | Sq Ft Price |
|---|---|---|---|---|
| 06/14/2021 06/14/21 | Sold | $179,900 | 0.0% | $157 / Sq Ft |
| 05/15/2021 05/15/21 | Pending | -- | -- | -- |
| 04/29/2021 04/29/21 | For Sale | $179,900 | +37.1% | $157 / Sq Ft |
| 10/31/2017 10/31/17 | Sold | $131,250 | -1.2% | $112 / Sq Ft |
| 09/01/2017 09/01/17 | Pending | -- | -- | -- |
| 05/01/2017 05/01/17 | For Sale | $132,900 | -- | $113 / Sq Ft |
Tax History Compared to Growth
Tax History
| Year | Tax Paid | Tax Assessment Tax Assessment Total Assessment is a certain percentage of the fair market value that is determined by local assessors to be the total taxable value of land and additions on the property. | Land | Improvement |
|---|---|---|---|---|
| 2024 | $1,948 | $100,440 | $5,000 | $95,440 |
| 2023 | $1,954 | $97,200 | $5,000 | $92,200 |
| 2022 | $1,954 | $83,200 | $5,000 | $78,200 |
| 2021 | $1,773 | $66,720 | $5,000 | $61,720 |
| 2020 | $1,561 | $58,760 | $5,000 | $53,760 |
| 2019 | $1,598 | $60,120 | $5,000 | $55,120 |
| 2018 | $1,420 | $53,440 | $6,000 | $47,440 |
| 2017 | $159 | $6,000 | $6,000 | $0 |
| 2016 | $159 | $6,000 | $6,000 | $0 |
| 2015 | $106 | $4,000 | $4,000 | $0 |
| 2014 | $107 | $4,000 | $4,000 | $0 |
Agents Affiliated with this Home
-
Emily Green
E
Seller's Agent in 2021
Emily Green
Harris Real Estate Coastal Properties
(912) 832-6335
141 Total Sales
-
Debbie Trey

Buyer's Agent in 2021
Debbie Trey
ERA Kings Bay Realty
(912) 322-8915
173 Total Sales
-
Justin Osteen
J
Seller's Agent in 2017
Justin Osteen
St. Simons Real Estate Co.
(912) 432-2684
57 Total Sales
Map
Source: Golden Isles Association of REALTORS®
MLS Number: 1583536
APN: 0050C-0163
- 1067 Tidal Dr SE
- 1240 Tidal Dr SE
- 1155 Merchant Ln SE
- 1110 Merchant Ln SE
- 1262 Tidal Dr SE
- 5016 Smith Rd SE
- 0 Smith Rd Unit LOT 67 10486726
- 0 Smith Rd Unit 1648466
- 0 Smith Rd Unit 1648465
- 156 AC Us Hwy 17
- 1416 Hillridge Dr SE
- 1155 Sapelo Cir SE
- 1718 Sapelo Cir SE
- Lot 14 Poppell Farms Dr
- 0 Carnochan Bluff Unit 10420718
- 18 Doboy Ct
- Lot 17 Blue Marlin Dr
- 0 Rice Planter
- 1710 Vic Waters Dr SE
- Lot 21 Sutherland Bluff Dr NE
