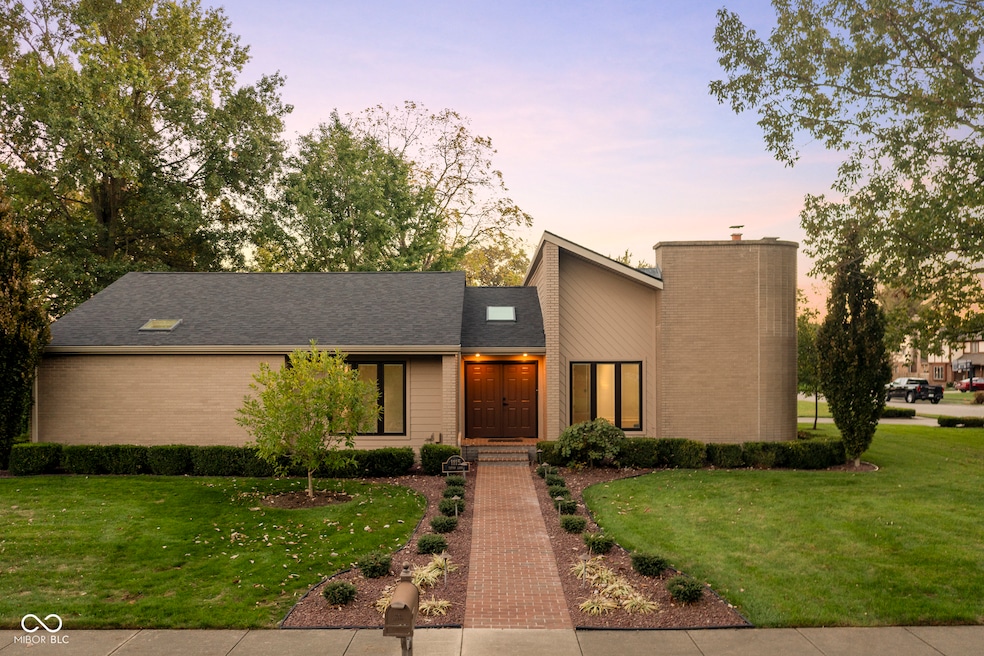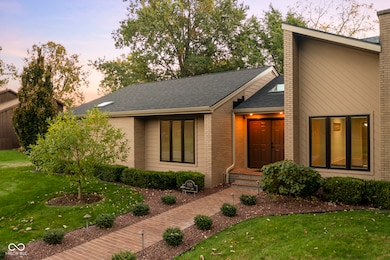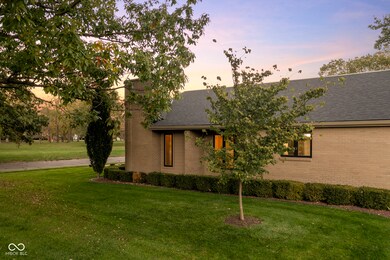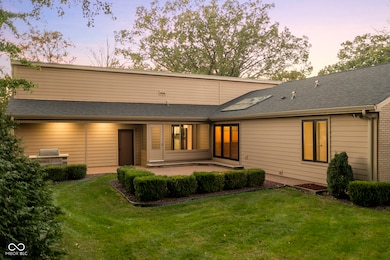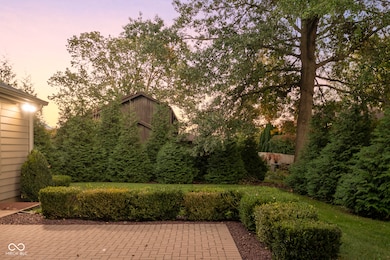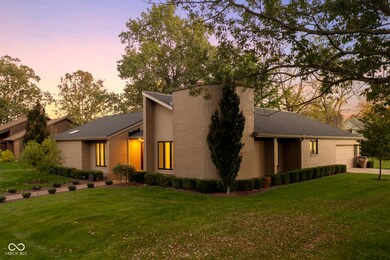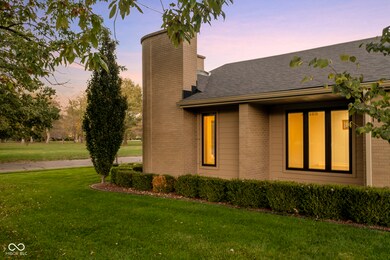
1115 Tipton Ln Columbus, IN 47201
Highlights
- Mature Trees
- Contemporary Architecture
- Vaulted Ceiling
- Columbus North High School Rated A
- Living Room with Fireplace
- Wood Flooring
About This Home
As of February 2025Experience the charm of this modern all-brick home, located in the sought-after Tipton Park area. This 4-bedroom, 2-full and 2-half bath home offers an excellent location close to schools and a perfect blend of contemporary updates and timeless elegance. Step into a well-maintained interior flooded with natural light that highlights the gleaming hardwood floors. The updated kitchen boasts stainless steel appliances, granite countertops, and ample workspace. Get cozy by the fireplace in the living area, where comfort meets style, or head down to the basement-a versatile space awaiting your personal touch. Recent updates, including a new roof, guarantee peace of mind and energy efficiency. Outside, the professionally landscaped lawn with mature trees and an irrigation system keeps the yard lush and inviting. With so much to offer, this home is a must-see. Schedule your private tour today!
Last Agent to Sell the Property
RE/MAX Real Estate Prof Brokerage Email: KBoyce@remax.net License #RB14047910 Listed on: 10/07/2024

Home Details
Home Type
- Single Family
Est. Annual Taxes
- $4,556
Year Built
- Built in 1983
Lot Details
- 0.38 Acre Lot
- Corner Lot
- Sprinkler System
- Mature Trees
Parking
- 2 Car Attached Garage
Home Design
- Contemporary Architecture
- Ranch Style House
- Brick Exterior Construction
- Block Foundation
Interior Spaces
- Wet Bar
- Vaulted Ceiling
- Skylights
- Entrance Foyer
- Living Room with Fireplace
- 2 Fireplaces
- Fire and Smoke Detector
- Finished Basement
Kitchen
- Eat-In Kitchen
- Oven
- Electric Cooktop
- Microwave
- Dishwasher
- Kitchen Island
Flooring
- Wood
- Carpet
Bedrooms and Bathrooms
- 4 Bedrooms
Outdoor Features
- Covered patio or porch
Utilities
- Heat Pump System
- Heating System Uses Gas
- Gas Water Heater
Community Details
- No Home Owners Association
- Tipton Park Subdivision
Listing and Financial Details
- Tax Lot 11
- Assessor Parcel Number 039513110000210005
- Seller Concessions Not Offered
Ownership History
Purchase Details
Home Financials for this Owner
Home Financials are based on the most recent Mortgage that was taken out on this home.Purchase Details
Home Financials for this Owner
Home Financials are based on the most recent Mortgage that was taken out on this home.Purchase Details
Home Financials for this Owner
Home Financials are based on the most recent Mortgage that was taken out on this home.Purchase Details
Similar Homes in Columbus, IN
Home Values in the Area
Average Home Value in this Area
Purchase History
| Date | Type | Sale Price | Title Company |
|---|---|---|---|
| Deed | $580,000 | Security Title Services | |
| Deed | $555,000 | Security Title | |
| Deed | $312,000 | Meridian Title Corporation | |
| Deed | $312,000 | Meridian Title Corporation | |
| Warranty Deed | -- | -- |
Property History
| Date | Event | Price | Change | Sq Ft Price |
|---|---|---|---|---|
| 02/07/2025 02/07/25 | Sold | $580,000 | -1.5% | $124 / Sq Ft |
| 01/13/2025 01/13/25 | Pending | -- | -- | -- |
| 01/06/2025 01/06/25 | For Sale | $589,000 | 0.0% | $126 / Sq Ft |
| 01/05/2025 01/05/25 | Pending | -- | -- | -- |
| 10/07/2024 10/07/24 | For Sale | $589,000 | +6.1% | $126 / Sq Ft |
| 08/22/2024 08/22/24 | Sold | $555,000 | -2.5% | $119 / Sq Ft |
| 07/21/2024 07/21/24 | Pending | -- | -- | -- |
| 07/15/2024 07/15/24 | For Sale | $569,000 | +82.4% | $122 / Sq Ft |
| 09/06/2013 09/06/13 | Sold | $312,000 | -10.8% | $67 / Sq Ft |
| 05/24/2013 05/24/13 | For Sale | $349,900 | -- | $75 / Sq Ft |
Tax History Compared to Growth
Tax History
| Year | Tax Paid | Tax Assessment Tax Assessment Total Assessment is a certain percentage of the fair market value that is determined by local assessors to be the total taxable value of land and additions on the property. | Land | Improvement |
|---|---|---|---|---|
| 2024 | $4,750 | $417,500 | $75,700 | $341,800 |
| 2023 | $4,555 | $398,600 | $75,700 | $322,900 |
| 2022 | $4,585 | $398,700 | $75,700 | $323,000 |
| 2021 | $3,778 | $326,600 | $50,500 | $276,100 |
| 2020 | $3,566 | $309,300 | $50,500 | $258,800 |
| 2019 | $3,140 | $293,100 | $50,500 | $242,600 |
| 2018 | $3,951 | $289,300 | $50,500 | $238,800 |
| 2017 | $3,112 | $284,200 | $45,200 | $239,000 |
| 2016 | $3,077 | $280,100 | $45,200 | $234,900 |
| 2014 | $3,017 | $276,500 | $45,200 | $231,300 |
Agents Affiliated with this Home
-
Kathy Boyce

Seller's Agent in 2025
Kathy Boyce
RE/MAX Real Estate Prof
(812) 371-7558
57 Total Sales
-
Brigette Nolting

Buyer's Agent in 2025
Brigette Nolting
RE/MAX Real Estate Prof
(812) 212-1200
298 Total Sales
-
Angela Fischvogt

Buyer Co-Listing Agent in 2025
Angela Fischvogt
RE/MAX Real Estate Prof
(812) 343-6621
49 Total Sales
-
Nelson Watson

Seller's Agent in 2024
Nelson Watson
CENTURY 21 Scheetz
(812) 343-3947
51 Total Sales
-
P
Seller's Agent in 2013
Pia O'connor
Map
Source: MIBOR Broker Listing Cooperative®
MLS Number: 22005591
APN: 03-95-13-110-000.210-005
- 2796 Sycamore St
- 426 Tipton Ln
- 3236 Spruce St
- 1802 Laurel Dr
- 721 25th St
- 2405 Sycamore St
- 2645 Washington St
- 3410 Westenedge Dr
- 2336 Sycamore St
- 2311 Gilmore St
- 2309 Pearl St
- 2206 Union St
- 2309 Maple St
- 3422 Sycamore Dr
- 1332 Rocky Ford Rd
- 1707 Rocky Ford Rd
- 3365 Riverside Dr
- 2505 Riverside Dr
- 1936 Broadmoor Ln
- 2028 Gilmore St
