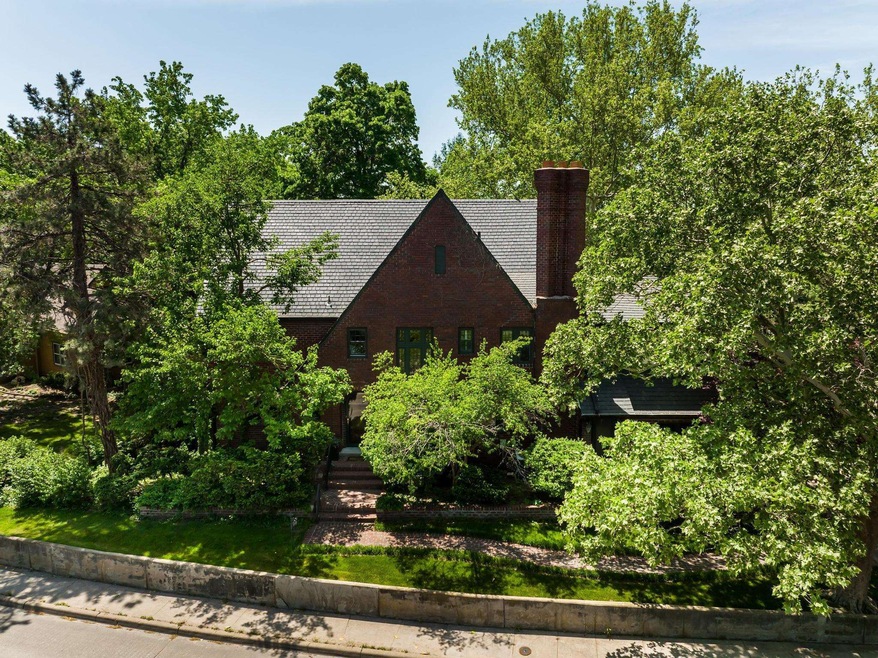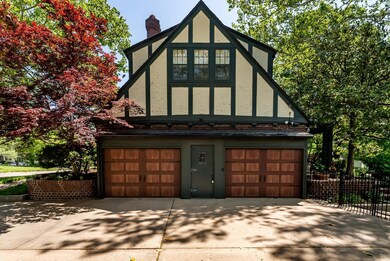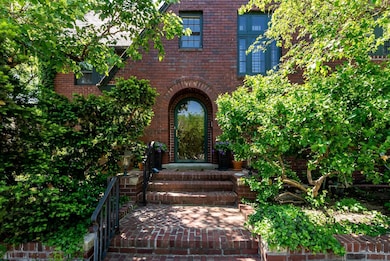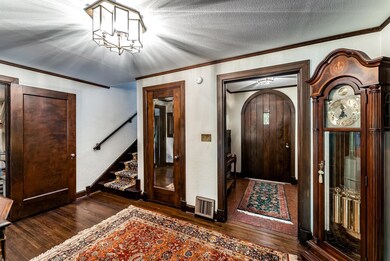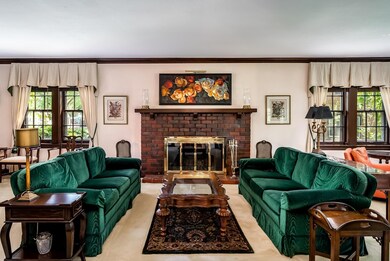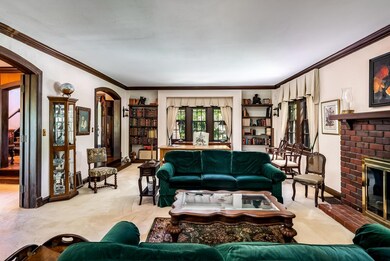
1115 W 13th St N Wichita, KS 67203
Riverside NeighborhoodEstimated Value: $622,183
Highlights
- Waterfront
- Stream or River on Lot
- Wood Flooring
- 0.82 Acre Lot
- Traditional Architecture
- Granite Countertops
About This Home
As of October 2022Live like you are on vacation everyday in this move-in ready all brick two story situated on a spectacular waterfront lot in the heart of Wichita and complete with a lovely living room with large windows, crown molding, wood burning fireplace with brick surround, built-in bookcases, and amazing views of the river, formal dining room with door to the patio, chandelier, and crown molding, sitting room or breakfast nook, gorgeous granite kitchen with oversized island and breakfast bar, professional grade Jenn-Aire appliances, cabinets with pull-out shelving, tile backsplash, dumb waiter, and pantry with back stairs to the second level. Spend peaceful nights in this fabulous master suite with large windows, door to the balcony, ceiling fan, attached office with built-in bookcases, crown molding, ceiling fan, two closets, walk-in closet, and updated private bathroom with tile flooring and oversized walk-in tile shower. This second level also features four additional bedrooms, an office with built-in desk, and walk-in cedar closet. The basement has an abundance of space for storage, the finished rec room features newer windows, built-in cabinets, and laundry area! Outdoor entertaining will be a pleasure in this serene park-like backyard with mature trees, lush landscaping, great patio areas, hot tub, wrought iron fencing, and breathtaking water views! This immaculately maintained home also features a Davinci Roof, floored attic with pull-down stairs, all appliances remain, zoned heat and air, sprinkler system, and irrigation well. Welcome Home!
Last Listed By
Reece Nichols South Central Kansas License #00014218 Listed on: 05/19/2022

Home Details
Home Type
- Single Family
Est. Annual Taxes
- $7,431
Year Built
- Built in 1927
Lot Details
- 0.82 Acre Lot
- Waterfront
- Sprinkler System
Home Design
- Traditional Architecture
- Brick or Stone Mason
- Tile Roof
Interior Spaces
- 2-Story Property
- Ceiling Fan
- Attached Fireplace Door
- Family Room
- Living Room with Fireplace
- L-Shaped Dining Room
- Formal Dining Room
- Wood Flooring
Kitchen
- Breakfast Bar
- Oven or Range
- Microwave
- Dishwasher
- Kitchen Island
- Granite Countertops
- Disposal
Bedrooms and Bathrooms
- 4 Bedrooms
- En-Suite Primary Bedroom
- Walk-In Closet
- Granite Bathroom Countertops
- Shower Only
Partially Finished Basement
- Basement Fills Entire Space Under The House
- Laundry in Basement
- Basement Storage
- Basement Windows
Home Security
- Home Security System
- Storm Doors
Parking
- 2 Car Attached Garage
- Oversized Parking
- Side Facing Garage
- Garage Door Opener
Outdoor Features
- Stream or River on Lot
- Balcony
- Covered patio or porch
- Rain Gutters
Schools
- Woodland Elementary School
- Marshall Middle School
- North High School
Utilities
- Forced Air Heating and Cooling System
- Heating System Uses Gas
Community Details
- Riverside Subdivision
Listing and Financial Details
- Assessor Parcel Number 20173-123-07-0-44-08-002.00
Ownership History
Purchase Details
Home Financials for this Owner
Home Financials are based on the most recent Mortgage that was taken out on this home.Similar Homes in the area
Home Values in the Area
Average Home Value in this Area
Purchase History
| Date | Buyer | Sale Price | Title Company |
|---|---|---|---|
| Barker Isaac | -- | Security 1St Title |
Mortgage History
| Date | Status | Borrower | Loan Amount |
|---|---|---|---|
| Open | Barker Isaac | $200,000 | |
| Previous Owner | Honeyman Richard L | $75,000 |
Property History
| Date | Event | Price | Change | Sq Ft Price |
|---|---|---|---|---|
| 10/27/2022 10/27/22 | Sold | -- | -- | -- |
| 05/23/2022 05/23/22 | Pending | -- | -- | -- |
| 05/19/2022 05/19/22 | For Sale | $500,000 | -- | $107 / Sq Ft |
Tax History Compared to Growth
Tax History
| Year | Tax Paid | Tax Assessment Tax Assessment Total Assessment is a certain percentage of the fair market value that is determined by local assessors to be the total taxable value of land and additions on the property. | Land | Improvement |
|---|---|---|---|---|
| 2023 | $8,431 | $80,018 | $6,015 | $74,003 |
| 2022 | $8,059 | $70,737 | $5,670 | $65,067 |
| 2021 | $7,439 | $64,378 | $4,267 | $60,111 |
| 2020 | $6,867 | $59,225 | $2,553 | $56,672 |
| 2019 | $6,536 | $56,293 | $2,553 | $53,740 |
| 2018 | $6,558 | $56,293 | $2,093 | $54,200 |
| 2017 | $6,189 | $0 | $0 | $0 |
| 2016 | $6,183 | $0 | $0 | $0 |
| 2015 | -- | $0 | $0 | $0 |
| 2014 | -- | $0 | $0 | $0 |
Agents Affiliated with this Home
-
Cindy Carnahan

Seller's Agent in 2022
Cindy Carnahan
Reece Nichols South Central Kansas
(316) 393-3034
2 in this area
901 Total Sales
-
Isaac Barker
I
Buyer's Agent in 2022
Isaac Barker
Platinum Realty LLC
(316) 719-6191
1 in this area
24 Total Sales
Map
Source: South Central Kansas MLS
MLS Number: 611675
APN: 123-07-0-44-08-002.00
- 1538 N Burns St
- 1008 W Shadyway St
- 1536 W 13th St N
- 1638 N Hood St
- 1495 N Woodrow Ave
- 1609 N Coolidge Ave
- 1221 N Bitting Ave
- 1312 N Woodrow Ave
- 1751 N Payne Ave
- 1801 N Garland St
- 1810 & 1812 N Garland Ave
- 1330 N Perry Ave
- 1243 N Coolidge Ave
- 1831 N Litchfield St
- 1254 N Lewellen St
- 1861 N Litchfield St
- 1923 N Garland St
- 1929 N Garland St
- 420 W 11th St N
- 2016 W 12th St N
- 1115 W 13th St N
- 1133 W 13th St N
- 1105 W 13th St N
- 1108 W 13th St N
- 1110 W 13th St N
- 1104 W 13th St N
- 1432 N Payne Ave
- 1122 W 13th St N
- 1032 W 13th St N Unit 1030 W. 13TH
- 1032 W 13th St N
- 1026 W 13th St N
- 1436 N Payne Ave
- 1421 N Payne Ave
- 1440 N Payne Ave
- 1136 W 13th St N
- 1145 W 13th St N
- 1444 N Payne Ave
- 1425 N Payne Ave
- 1427 N Salina Ave
- 1146 W 13th St N
