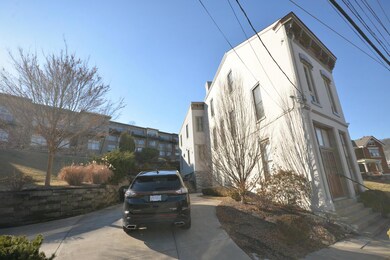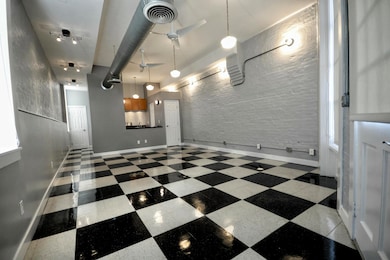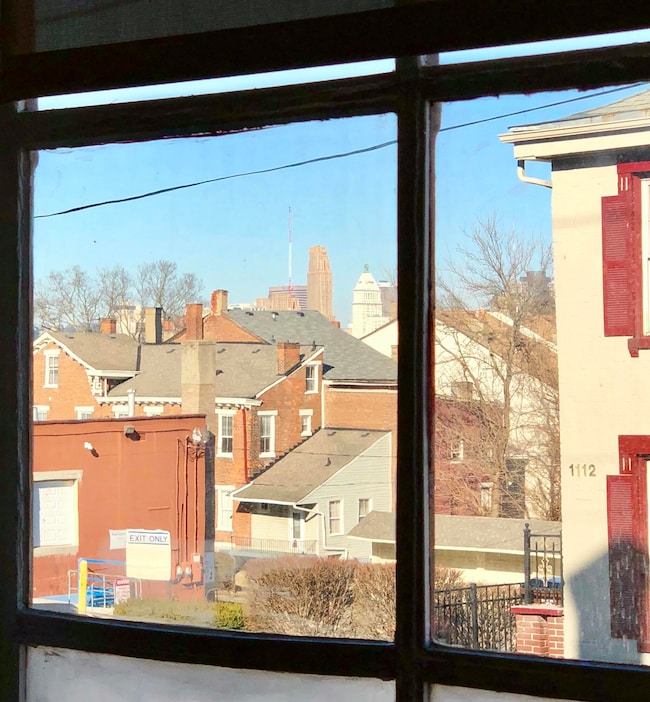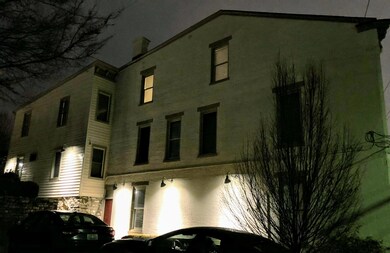
1115 W Pike St Covington, KY 41011
Lewisburg NeighborhoodHighlights
- Skyline View
- Open Floorplan
- Property is near public transit
- 0.23 Acre Lot
- Deck
- 3 Fireplaces
About This Home
As of May 2025Turnkey, Fully Rented 3 Family with Cincinnati Skyline Views and easy access to Mainstrasse and Cincinnati. All units have Stainless Steel Appliances and Washer/Dryer. Two private Parking Lots with room for up to ten cars. Upper Parking Lot allows for No Step entry to 3rd floor unit.Lower Parking Lot has direct access to apartments 1 and 2. Former owner is an architect, he kept most of the historic charm while adding a contemporary look.Property has been maintained regularly and updated as new tenants came on board. All current tenants are professionals who enjoy the easy access to work and play.
Last Agent to Sell the Property
Comey & Shepherd REALTORS License #252456 Listed on: 04/04/2025

Property Details
Home Type
- Multi-Family
Est. Annual Taxes
- $3,682
Year Built
- Built in 1880
Lot Details
- 10,000 Sq Ft Lot
- Lot Dimensions are 50 x 200
Home Design
- Triplex
- Brick Exterior Construction
- Stone Foundation
- Shingle Roof
- Membrane Roofing
- Wood Siding
- Vinyl Siding
Interior Spaces
- 3,328 Sq Ft Home
- 3-Story Property
- Open Floorplan
- Built-In Features
- Chandelier
- 3 Fireplaces
- Non-Functioning Fireplace
- Free Standing Fireplace
- Marble Fireplace
- Gas Fireplace
- Vinyl Clad Windows
- Insulated Windows
- Double Hung Windows
- Wood Frame Window
- Storage
- Stacked Washer and Dryer
- Skyline Views
- Fire and Smoke Detector
Kitchen
- Eat-In Kitchen
- Breakfast Bar
- Gas Range
- Microwave
- Dishwasher
- Stainless Steel Appliances
- Kitchen Island
- Laminate Countertops
Bedrooms and Bathrooms
- 4 Bedrooms
- 3 Full Bathrooms
Basement
- Partial Basement
- Laundry in Basement
Parking
- 9 Parking Spaces
- No Garage
- Private Parking
- Driveway
- Parking Lot
Outdoor Features
- Balcony
- Deck
- Patio
Schools
- First District Elementary School
- Holmes Middle School
- Holmes Senior High School
Utilities
- Mini Split Air Conditioners
- Window Unit Cooling System
- Forced Air Heating System
- Heating System Uses Natural Gas
- Furnace
- Separate Meters
- 220 Volts
- High Speed Internet
Additional Features
- Efficiency Studio Dwelling Unit
- Property is near public transit
Listing and Financial Details
- Tenant pays for electricity, gas
- The owner pays for sewer, water
- Assessor Parcel Number 041-33-01-008.01
Community Details
Overview
- 3 Units
Building Details
- Insurance Expense $4,548
- Maintenance Expense $1,200
- Other Expense $862
- Water Sewer Expense $1,436
- New Taxes Expense $4,303
- Gross Income $48,600
- Net Operating Income $36,251
Ownership History
Purchase Details
Home Financials for this Owner
Home Financials are based on the most recent Mortgage that was taken out on this home.Purchase Details
Home Financials for this Owner
Home Financials are based on the most recent Mortgage that was taken out on this home.Purchase Details
Home Financials for this Owner
Home Financials are based on the most recent Mortgage that was taken out on this home.Purchase Details
Similar Homes in Covington, KY
Home Values in the Area
Average Home Value in this Area
Purchase History
| Date | Type | Sale Price | Title Company |
|---|---|---|---|
| Warranty Deed | $490,000 | 360 American Title | |
| Warranty Deed | $280,000 | Prominent Title Agency Llc | |
| Warranty Deed | $225,000 | Lawyers Title Cincinnati Inc | |
| Deed | $45,000 | -- |
Mortgage History
| Date | Status | Loan Amount | Loan Type |
|---|---|---|---|
| Open | $367,500 | New Conventional | |
| Previous Owner | $122,000 | Construction | |
| Previous Owner | $274,928 | FHA | |
| Previous Owner | $215,713 | FHA | |
| Previous Owner | $216,218 | FHA | |
| Previous Owner | $35,000 | Credit Line Revolving | |
| Previous Owner | $128,500 | Unknown |
Property History
| Date | Event | Price | Change | Sq Ft Price |
|---|---|---|---|---|
| 05/23/2025 05/23/25 | Sold | $490,000 | -1.0% | $147 / Sq Ft |
| 04/28/2025 04/28/25 | Pending | -- | -- | -- |
| 04/21/2025 04/21/25 | Price Changed | $495,000 | -1.0% | $149 / Sq Ft |
| 04/19/2025 04/19/25 | For Sale | $500,000 | 0.0% | $150 / Sq Ft |
| 04/11/2025 04/11/25 | Pending | -- | -- | -- |
| 04/04/2025 04/04/25 | For Sale | $500,000 | -- | $150 / Sq Ft |
Tax History Compared to Growth
Tax History
| Year | Tax Paid | Tax Assessment Tax Assessment Total Assessment is a certain percentage of the fair market value that is determined by local assessors to be the total taxable value of land and additions on the property. | Land | Improvement |
|---|---|---|---|---|
| 2024 | $3,682 | $280,000 | $10,000 | $270,000 |
| 2023 | $3,730 | $280,000 | $10,000 | $270,000 |
| 2022 | $3,700 | $280,000 | $10,000 | $270,000 |
| 2021 | $4,261 | $280,000 | $5,000 | $275,000 |
| 2020 | $4,239 | $280,000 | $5,000 | $275,000 |
| 2019 | $4,288 | $280,000 | $5,000 | $275,000 |
| 2018 | $4,378 | $280,000 | $5,000 | $275,000 |
| 2017 | $4,443 | $280,000 | $20,000 | $260,000 |
| 2015 | $4,482 | $225,000 | $20,000 | $205,000 |
| 2014 | $4,285 | $225,000 | $20,000 | $205,000 |
Agents Affiliated with this Home
-
Jim Ciuccio

Seller's Agent in 2025
Jim Ciuccio
Comey & Shepherd REALTORS
(513) 403-6066
1 in this area
22 Total Sales
-
Traci Browne

Buyer's Agent in 2025
Traci Browne
eXp Realty, LLC
(859) 916-1052
1 in this area
65 Total Sales
Map
Source: Northern Kentucky Multiple Listing Service
MLS Number: 631297
APN: 041-33-01-008.01
- 1109 W Pike St Unit B
- 1109 W Pike St Unit A
- 1107 W Pike St Unit B
- 1107 W Pike St Unit A
- 1214 W Pike St
- 1169 Grays Peak Unit 1255
- 1189 Grays Peak
- 956 Western Ave
- 639 Watkins St
- 629 W 11th St
- 626 W 12th St
- 1246 W Pike St
- 622 W 12th St
- 1200 Vistapointe Dr
- 916 Western Ave
- 905 Western Ave
- 899 Worth St
- 857 Crescent Ave
- 840 Western Ave Unit Lot 5
- 840 Western Ave Unit 52






