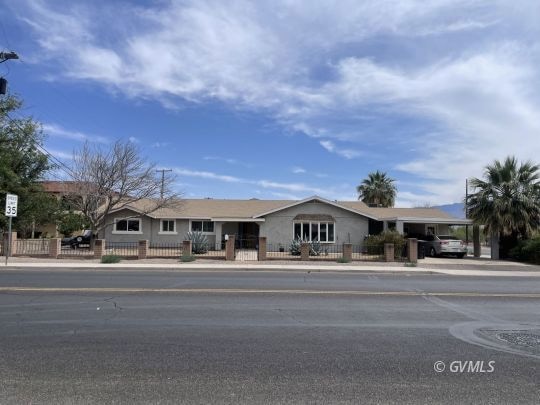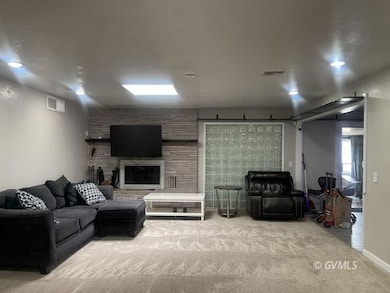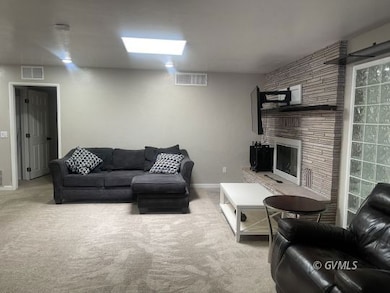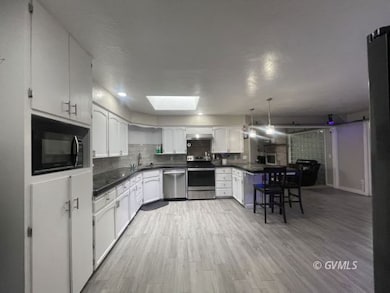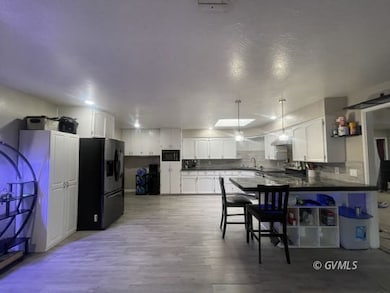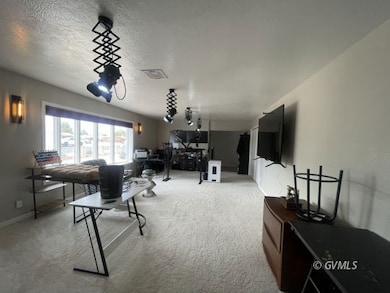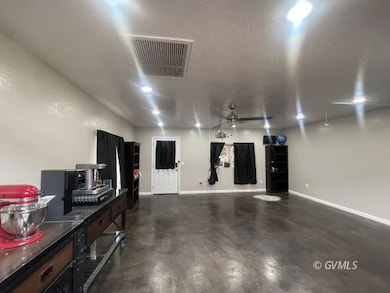
1115 W Relation St Safford, AZ 85546
Estimated payment $2,750/month
Highlights
- Solar Power System
- Walk-In Closet
- Forced Air Heating and Cooling System
- Covered Patio or Porch
- 1-Story Property
- Ceiling Fan
About This Home
Discover comfort, security, and efficiency in the spacious 4-bed, 2.5 bath home featuring a living room with wood-burning fireplace and skylight, family room with bay window, sunroom, and a large game room with skylight and cozy wood stove. Enjoy reduced utility costs with a generously sized, paid-off solar system, smart thermostats, and motion-activated lighting. The kitchen shines with a skylight, resin countertops, and a quiet high-end dishwasher. This home has an oversized utility room. Outdoors, enjoy rock landscaping, rose bushes, Crepe Myrtles, covered and open patios, and dual backyard entries; French doors from the sunroom and a slider from the master; enclosed by a 6-ft block wall. The side yard features a dog kennel with built-in misters. ADT security, 12-camera surveillance, and hardwired smoke/CO detectors provide peace of mind. Select TVs, all kitchen appliances, and all laundry appliances included. Conveniently located by schools, shopping, and medical. Schedule your tour today!
Listing Agent
25/8 Real Estate and Management Brokerage Phone: (480) 688-4879 License #SA627295000 Listed on: 05/30/2025
Home Details
Home Type
- Single Family
Est. Annual Taxes
- $1,943
Year Built
- Built in 1964
Lot Details
- 0.3 Acre Lot
- Property is Fully Fenced
Home Design
- Brick Exterior Construction
- Slab Foundation
- Shingle Roof
Interior Spaces
- 3,772 Sq Ft Home
- 1-Story Property
- Ceiling Fan
- Wood Burning Fireplace
- Window Treatments
Kitchen
- Electric Oven or Range
- Dishwasher
- Disposal
Flooring
- Carpet
- Vinyl
Bedrooms and Bathrooms
- 4 Bedrooms
- Walk-In Closet
Utilities
- Forced Air Heating and Cooling System
- Natural Gas Connected
- Sewer Assessments
Additional Features
- Solar Power System
- Covered Patio or Porch
Community Details
- Adcock Addition Subdivision
Listing and Financial Details
- Assessor Parcel Number 101-24-001
Map
Home Values in the Area
Average Home Value in this Area
Tax History
| Year | Tax Paid | Tax Assessment Tax Assessment Total Assessment is a certain percentage of the fair market value that is determined by local assessors to be the total taxable value of land and additions on the property. | Land | Improvement |
|---|---|---|---|---|
| 2026 | $1,943 | -- | -- | -- |
| 2025 | $1,943 | $40,930 | $1,708 | $39,222 |
| 2024 | $2,019 | $38,978 | $1,708 | $37,270 |
| 2023 | $2,019 | $30,630 | $1,708 | $28,922 |
| 2022 | $1,982 | $27,143 | $1,708 | $25,435 |
| 2021 | $1,771 | $0 | $0 | $0 |
| 2020 | $2,017 | $0 | $0 | $0 |
| 2019 | $1,818 | $0 | $0 | $0 |
| 2018 | $1,788 | $0 | $0 | $0 |
| 2017 | $1,633 | $0 | $0 | $0 |
| 2016 | $1,499 | $0 | $0 | $0 |
| 2015 | $1,369 | $0 | $0 | $0 |
Property History
| Date | Event | Price | List to Sale | Price per Sq Ft | Prior Sale |
|---|---|---|---|---|---|
| 11/20/2025 11/20/25 | Price Changed | $490,000 | -1.8% | $130 / Sq Ft | |
| 07/18/2025 07/18/25 | Price Changed | $499,000 | -5.7% | $132 / Sq Ft | |
| 07/08/2025 07/08/25 | Price Changed | $529,000 | -3.6% | $140 / Sq Ft | |
| 06/27/2025 06/27/25 | Price Changed | $549,000 | -0.5% | $146 / Sq Ft | |
| 06/20/2025 06/20/25 | Price Changed | $552,000 | -1.8% | $146 / Sq Ft | |
| 05/30/2025 05/30/25 | For Sale | $562,000 | +65.3% | $149 / Sq Ft | |
| 12/30/2021 12/30/21 | Pending | -- | -- | -- | |
| 12/15/2021 12/15/21 | For Sale | $339,900 | +1.2% | $91 / Sq Ft | |
| 03/18/2021 03/18/21 | Sold | $336,000 | -- | $90 / Sq Ft | View Prior Sale |
Purchase History
| Date | Type | Sale Price | Title Company |
|---|---|---|---|
| Warranty Deed | $336,000 | Pioneer Title Agency | |
| Interfamily Deed Transfer | -- | None Available | |
| Interfamily Deed Transfer | -- | Pioneer Title Agency | |
| Warranty Deed | $154,450 | Pioneer Title Agency |
Mortgage History
| Date | Status | Loan Amount | Loan Type |
|---|---|---|---|
| Open | $343,728 | VA | |
| Previous Owner | $146,600 | New Conventional |
About the Listing Agent
Rachel's Other Listings
Source: Gila Valley Multiple Listing Service
MLS Number: 1721192
APN: 101-24-001
- 1536 W Cherokee Ln
- 1309 S Bingham Place
- 1609 S 12th Ave
- 813 W 13th St
- 1108 S 9th Place
- 1108 S 9th Ave
- 832 W Stirrup Dr
- 1302 S 7th Ave
- 1808 Mesa Cir
- 1217 S 7th Ave
- 514 W 15th St
- 603 W 16th St
- 1313 S 6th Ave
- 1544 Stone Willow Dr
- 1906 S Elm Ave
- 1107 W Yuma Cir
- 1565 W Cobblestone Dr
- 411 W 16th St
- 860 S Flagstone Way
- 1104 S Central Ave
