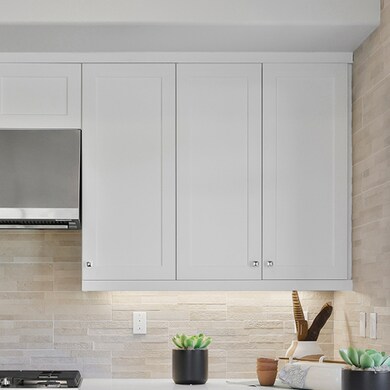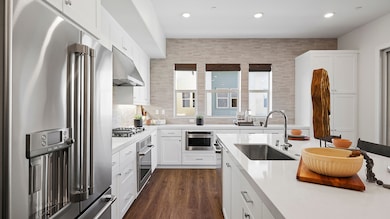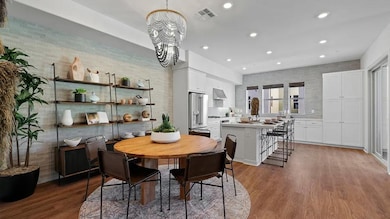
1115 Walnut Terrace Montebello, CA 90640
Estimated payment $6,860/month
Total Views
4,097
4
Beds
3.5
Baths
2,142
Sq Ft
$490
Price per Sq Ft
Highlights
- New Construction
- Community Pool
- Park
- Clubhouse
- Community Playground
- Trails
About This Home
The first level of this three-story townhome is host to a bedroom that’s perfect for overnight guests or a home office. The Great Room, kitchen and dining room are arranged among an open floorplan on the second level that makes multitasking and entertaining a breeze. A deck complements the open living space. Three more bedrooms can be found on the top floor.
Home Details
Home Type
- Single Family
Parking
- 2 Car Garage
Home Design
- New Construction
- Quick Move-In Home
- Crest 2 Plan
Interior Spaces
- 2,142 Sq Ft Home
- 3-Story Property
Bedrooms and Bathrooms
- 4 Bedrooms
Community Details
Overview
- Actively Selling
- Built by Lennar
- Metro Heights Crest Subdivision
Amenities
- Clubhouse
Recreation
- Community Playground
- Community Pool
- Park
- Trails
Sales Office
- 2035 Wisteria Place
- Montebello, CA 90640
- 888-292-6593
- Builder Spec Website
Office Hours
- Mon 10-6 | Tue 10-6 | Wed 10-6 | Thu 10-6 | Fri 10-6 | Sat 10:0-6 | Sun 10-6
Map
Create a Home Valuation Report for This Property
The Home Valuation Report is an in-depth analysis detailing your home's value as well as a comparison with similar homes in the area
Similar Homes in the area
Home Values in the Area
Average Home Value in this Area
Property History
| Date | Event | Price | Change | Sq Ft Price |
|---|---|---|---|---|
| 07/23/2025 07/23/25 | For Sale | $1,049,990 | -- | $490 / Sq Ft |
Nearby Homes
- 1065 Walnut Terrace
- 1135 Walnut Terrace
- 1165 Walnut Terrace
- 1125 Walnut Terrace
- 408 Marlow Ln
- 505 Verbena Way
- 15 Remy Ln
- 25 Remy Ln
- 38 Remy Ln
- 115 Remy Ln
- 75 Remy Ln
- 218 Canterbury Way
- 48 Primrose Ct
- 378 Mullberry Place
- 231 Ellingbrook Dr
- 1603 Firvale Ave
- 1610 Neil Armstrong St Unit 304
- 1610 Neil Armstrong St Unit 313
- 1620 Neil Armstrong St Unit 306
- 1640 Neil Armstrong St Unit 306
- 1155 Poppy Ct
- 415 Mulberry Ln
- 600 Marek Dr
- 912 W Alfred Place
- 1415 San Gabriel Blvd
- 501-525 N 4th St
- 630 Howard Ave
- 420 Bradley Ave
- 4200 Rosemead Blvd
- 217 N 7th St
- 140 E Whittier Blvd
- 4563 Bridgeview Ave
- 4563 Bridgeview Ave Unit 1
- 630 N 20th St
- 4748 Garrick Ave
- 4831 Grape St
- 1721 Fulton Ave
- 221 N 18th St
- 2305 W Victoria Ave
- 4758 Walnut Ave






