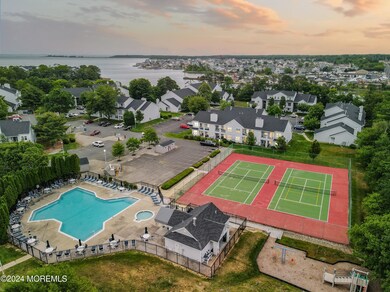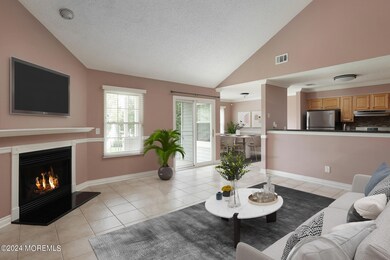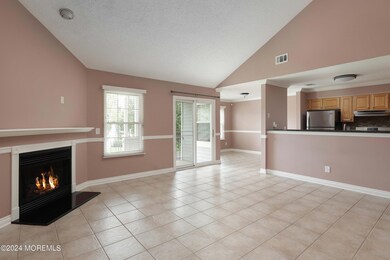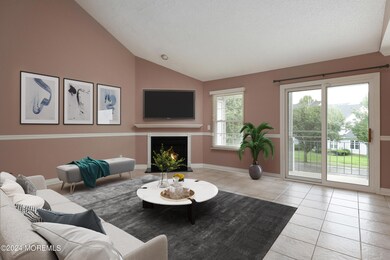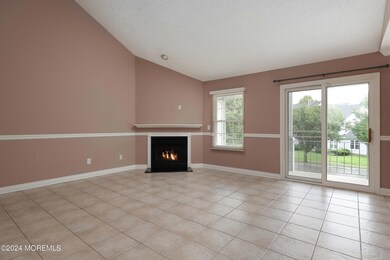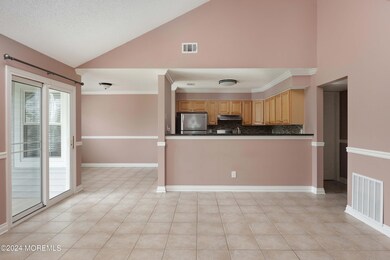
1115 Waters Edge Dr Toms River, NJ 08753
Highlights
- In Ground Pool
- Main Floor Primary Bedroom
- Balcony
- Wood Flooring
- Granite Countertops
- Skylights
About This Home
As of December 2024Welcome to 1115 Waters Edge Dr., a premier townhouse in Toms River's sought-after Waters Edge community. This expansive townhouse, one of the largest in the development, boasts three generously sized bedrooms and 2.5 bathrooms, providing ample space for comfortable living. Recent updates include a brand-new furnace and a updated kitchen with granite countertops and stainless steel appliances. The large two-story living room is open to the kitchen and dining space and features sliders leading to a private balcony and a stunning gas fireplace, perfect for cozy gatherings. The primary bedroom offers a serene retreat with elegant hardwood floors, a spacious walk-in closet, and a large en-suite bathroom. Residents enjoy exclusive access to community amenities, including a tennis court, swimming pool, and playground. With convenient proximity to shopping, beautiful beaches, and major highways, this home perfectly balances luxury and convenience. Don't miss this exceptional opportunity to own a prime property in a highly desirable location.
Last Agent to Sell the Property
Real Broker, LLC- Point P License #1223429 Listed on: 09/30/2024
Property Details
Home Type
- Condominium
Est. Annual Taxes
- $4,355
Year Built
- Built in 1986
Lot Details
- Sprinkler System
HOA Fees
- $275 Monthly HOA Fees
Home Design
- Shingle Roof
Interior Spaces
- 1,465 Sq Ft Home
- 2-Story Property
- Crown Molding
- Ceiling height of 9 feet on the main level
- Skylights
- Light Fixtures
- Gas Fireplace
- Sliding Doors
- Family Room
- Dining Room
- Pull Down Stairs to Attic
Kitchen
- Breakfast Bar
- Stove
- Granite Countertops
Flooring
- Wood
- Ceramic Tile
Bedrooms and Bathrooms
- 3 Bedrooms
- Primary Bedroom on Main
- Walk-In Closet
- Primary Bathroom is a Full Bathroom
- Primary bathroom on main floor
- Primary Bathroom Bathtub Only
- Primary Bathroom includes a Walk-In Shower
Parking
- 1 Parking Space
- Common or Shared Parking
- Visitor Parking
- Assigned Parking
Pool
- In Ground Pool
- Outdoor Pool
Outdoor Features
- Balcony
- Outdoor Storage
Schools
- Tr Intr East Middle School
- TOMS River East High School
Utilities
- Central Air
- Heating System Uses Natural Gas
- Natural Gas Water Heater
Listing and Financial Details
- Exclusions: Personal Belongings
- Assessor Parcel Number 08-00442-15-00008-0000-C1115
Community Details
Overview
- Association fees include trash, common area, exterior maint, mgmt fees, pool, snow removal
- Waters Edge Subdivision
- On-Site Maintenance
Amenities
- Common Area
Recreation
- Tennis Courts
- Community Playground
- Community Pool
- Snow Removal
Ownership History
Purchase Details
Home Financials for this Owner
Home Financials are based on the most recent Mortgage that was taken out on this home.Purchase Details
Home Financials for this Owner
Home Financials are based on the most recent Mortgage that was taken out on this home.Purchase Details
Similar Homes in the area
Home Values in the Area
Average Home Value in this Area
Purchase History
| Date | Type | Sale Price | Title Company |
|---|---|---|---|
| Deed | $395,000 | Partners Title | |
| Deed | $203,000 | Chicago Title | |
| Deed | -- | None Available |
Mortgage History
| Date | Status | Loan Amount | Loan Type |
|---|---|---|---|
| Open | $387,845 | FHA |
Property History
| Date | Event | Price | Change | Sq Ft Price |
|---|---|---|---|---|
| 12/04/2024 12/04/24 | Sold | $395,000 | +3.9% | $270 / Sq Ft |
| 10/14/2024 10/14/24 | Pending | -- | -- | -- |
| 09/30/2024 09/30/24 | For Sale | $379,999 | +86.3% | $259 / Sq Ft |
| 01/27/2016 01/27/16 | Sold | $204,000 | 0.0% | $139 / Sq Ft |
| 08/01/2013 08/01/13 | Rented | $1,750 | -- | -- |
Tax History Compared to Growth
Tax History
| Year | Tax Paid | Tax Assessment Tax Assessment Total Assessment is a certain percentage of the fair market value that is determined by local assessors to be the total taxable value of land and additions on the property. | Land | Improvement |
|---|---|---|---|---|
| 2024 | $4,355 | $251,600 | $100,000 | $151,600 |
| 2023 | $4,197 | $251,600 | $100,000 | $151,600 |
| 2022 | $4,197 | $251,600 | $100,000 | $151,600 |
| 2021 | $3,715 | $148,700 | $35,000 | $113,700 |
| 2020 | $3,698 | $148,700 | $35,000 | $113,700 |
| 2019 | $3,538 | $148,700 | $35,000 | $113,700 |
| 2018 | $3,495 | $148,700 | $35,000 | $113,700 |
| 2017 | $3,439 | $148,700 | $35,000 | $113,700 |
| 2016 | $3,396 | $148,700 | $35,000 | $113,700 |
| 2015 | $3,274 | $148,700 | $35,000 | $113,700 |
| 2014 | $3,112 | $148,700 | $35,000 | $113,700 |
Agents Affiliated with this Home
-
Salvatore Ventre

Seller's Agent in 2024
Salvatore Ventre
Real Broker, LLC- Point P
(732) 232-6005
42 in this area
183 Total Sales
-
Wade Dew

Buyer's Agent in 2024
Wade Dew
RE/MAX Revolution
(732) 410-7100
5 in this area
79 Total Sales
-
Donna Marie Jungsberger

Seller's Agent in 2016
Donna Marie Jungsberger
Diane Turton, Realtors-Brick
(908) 433-2900
21 in this area
103 Total Sales
-
D
Buyer's Agent in 2016
Dennis Carcel
Keller Williams Realty Monmouth/Ocean
-

Buyer's Agent in 2013
Maria Dargan
Coldwell Banker Glen Cove
Map
Source: MOREMLS (Monmouth Ocean Regional REALTORS®)
MLS Number: 22428416
APN: 08-00442-15-00008-11-C15F
- 1518 Waters Edge Dr
- 619 Waters Edge Dr Unit 19
- 1015 Waters Edge Dr
- 1825 Cable Dr
- 25 Sage Rd
- 32 Wills Ct
- 1832 Ensign Ct
- 1836 Ensign Ct
- 1825 Monitor Dr
- 49 Edith Ct
- 1850 Ensign Ct
- 310 Cutty Ct
- 1866 Ensign Ct
- 230 Christoffer Terrace
- 1830 Merrimac Dr
- 1870 Compass Ct
- 707 Bounty Ct
- 1004 Port au Prince St
- 123 France St
- 1783 Greenwood Rd

