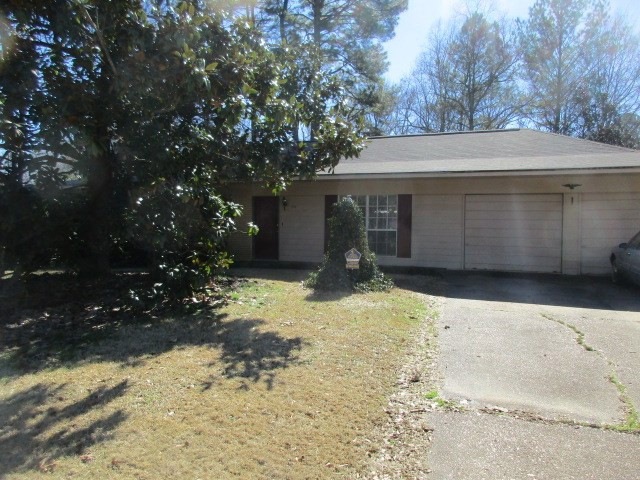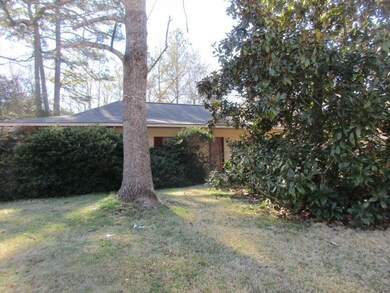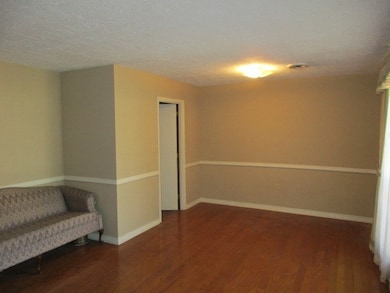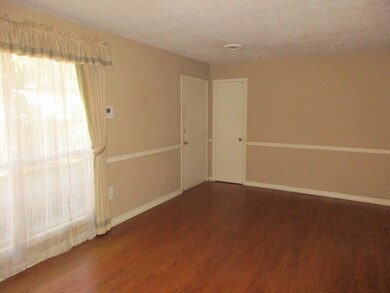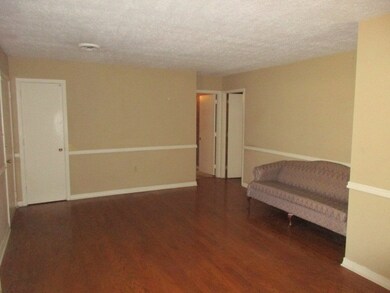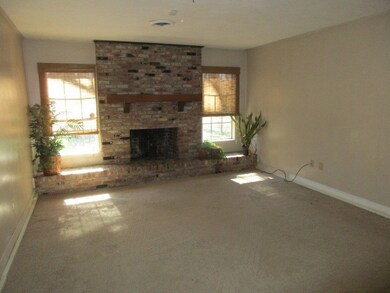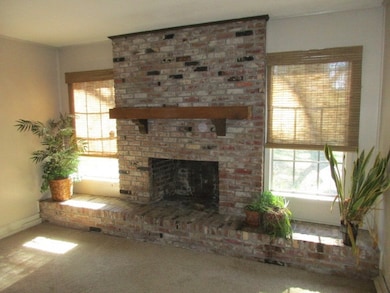
1115 Wooddell Dr Jackson, MS 39212
South Jackson NeighborhoodHighlights
- Multiple Fireplaces
- Wood Flooring
- Walk-In Closet
- Traditional Architecture
- Double Oven
- Home Security System
About This Home
As of November 2022Wonderful 4BR/2BA home with office that could be a 5th bedroom. Formal Living/Dining, huge Family Room on back of home with fireplace. Kitchen and breakfast area has brick paver floors. Kitchen has all appliances including smooth service cooktop, double ovens, almost new dishwasher and refrigerator and a cute coffee station. Pantry is extremely large. Large back yard that is fully fenced. So much room in this unique home - call your agent today for a personal tour.
Home Details
Home Type
- Single Family
Est. Annual Taxes
- $876
Year Built
- Built in 1960
Lot Details
- Back Yard Fenced
Parking
- Parking Pad
Home Design
- Traditional Architecture
- Brick Exterior Construction
- Slab Foundation
- Asphalt Shingled Roof
Interior Spaces
- 2,200 Sq Ft Home
- 1-Story Property
- Ceiling Fan
- Multiple Fireplaces
- Awning
- Aluminum Window Frames
- Entrance Foyer
Kitchen
- Double Oven
- Electric Oven
- Electric Cooktop
- Microwave
- Dishwasher
Flooring
- Wood
- Brick
- Carpet
- Pavers
Bedrooms and Bathrooms
- 4 Bedrooms
- Walk-In Closet
- 2 Full Bathrooms
Home Security
- Home Security System
- Fire and Smoke Detector
Schools
- Oak Forest Elementary School
- Whitten Middle School
- Wingfield High School
Utilities
- Central Heating and Cooling System
- Heating System Uses Natural Gas
- Gas Water Heater
Community Details
- Oak Forest Subdivision
Listing and Financial Details
- Assessor Parcel Number 838-235
Ownership History
Purchase Details
Home Financials for this Owner
Home Financials are based on the most recent Mortgage that was taken out on this home.Similar Homes in Jackson, MS
Home Values in the Area
Average Home Value in this Area
Purchase History
| Date | Type | Sale Price | Title Company |
|---|---|---|---|
| Warranty Deed | $45,500 | -- |
Property History
| Date | Event | Price | Change | Sq Ft Price |
|---|---|---|---|---|
| 11/08/2022 11/08/22 | Sold | -- | -- | -- |
| 10/20/2022 10/20/22 | Pending | -- | -- | -- |
| 10/12/2022 10/12/22 | Price Changed | $55,000 | -54.2% | $25 / Sq Ft |
| 10/12/2022 10/12/22 | For Sale | $120,000 | 0.0% | $55 / Sq Ft |
| 07/15/2022 07/15/22 | Off Market | -- | -- | -- |
| 06/02/2022 06/02/22 | For Sale | $120,000 | +100.0% | $55 / Sq Ft |
| 03/12/2018 03/12/18 | Sold | -- | -- | -- |
| 03/02/2018 03/02/18 | Pending | -- | -- | -- |
| 02/09/2018 02/09/18 | For Sale | $60,000 | -- | $27 / Sq Ft |
Tax History Compared to Growth
Tax History
| Year | Tax Paid | Tax Assessment Tax Assessment Total Assessment is a certain percentage of the fair market value that is determined by local assessors to be the total taxable value of land and additions on the property. | Land | Improvement |
|---|---|---|---|---|
| 2024 | $1,408 | $7,284 | $1,800 | $5,484 |
| 2023 | $1,408 | $7,284 | $1,800 | $5,484 |
| 2022 | $1,402 | $7,284 | $1,800 | $5,484 |
| 2021 | $1,402 | $7,284 | $1,800 | $5,484 |
| 2020 | $1,363 | $7,125 | $1,800 | $5,325 |
| 2019 | $1,364 | $7,125 | $1,800 | $5,325 |
| 2018 | $0 | $4,750 | $1,200 | $3,550 |
| 2017 | $0 | $4,750 | $1,200 | $3,550 |
| 2016 | $0 | $4,750 | $1,200 | $3,550 |
| 2015 | -- | $4,666 | $1,200 | $3,466 |
| 2014 | -- | $4,666 | $1,200 | $3,466 |
Agents Affiliated with this Home
-
L
Seller's Agent in 2022
Lee Garland
EXP Realty
-
Dustin Lunceford

Buyer's Agent in 2022
Dustin Lunceford
Neighbor House, LLC
(601) 573-6872
26 in this area
82 Total Sales
-
Danny Ward

Seller's Agent in 2018
Danny Ward
RE/MAX
(601) 906-9822
11 in this area
90 Total Sales
-
Vickey Ward

Seller Co-Listing Agent in 2018
Vickey Ward
RE/MAX
(601) 906-9821
Map
Source: MLS United
MLS Number: 1305408
APN: 0838-0235-000
- 1108 Wooddell Dr
- 3246 Longwood Dr
- 1027 Woody Dr
- 953 Woody Dr
- 3251 Corey Dr
- 3218 Meadow Forest Dr
- 3145 Lakewood Dr
- 3333 Rosemary Ave
- 3141 Oak Forest Dr
- 3162 Woodside Dr
- 3136 Meadow Forest Dr
- 3080 Woodview Dr
- 3215 Charleston Dr
- 3202 Charleston Dr
- 952 Palm St
- 3039 Woodview Dr
- 3115 Shirley Dr
- 3303 Ridgeland Dr
- 3028 Marwood Dr
- 1003 Deryll St
