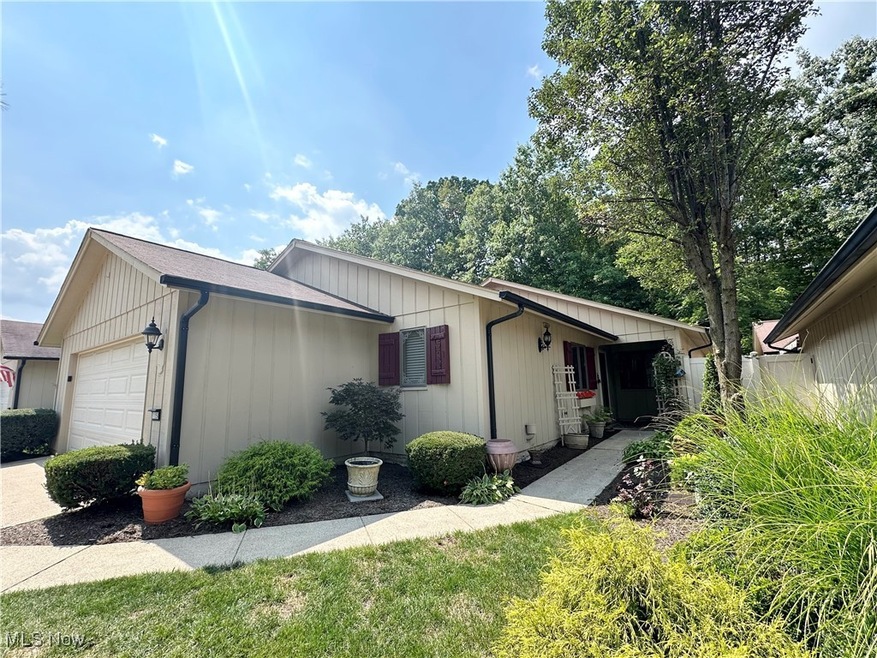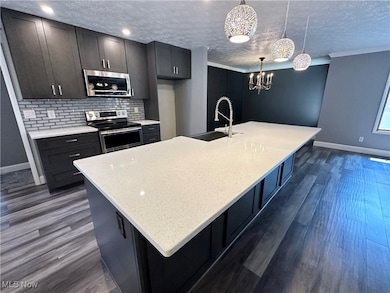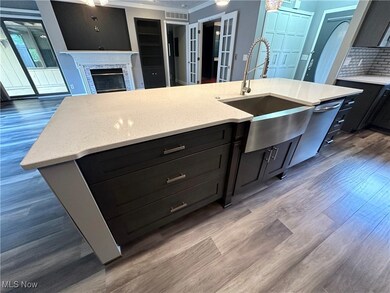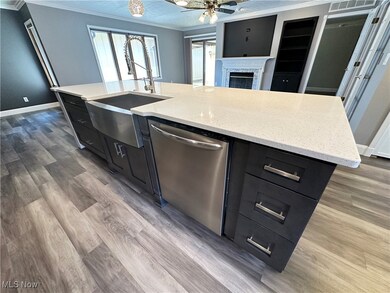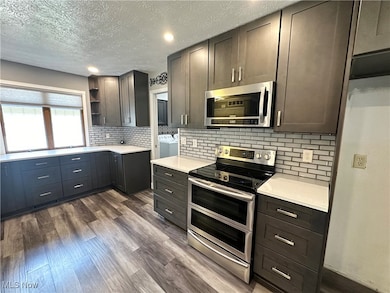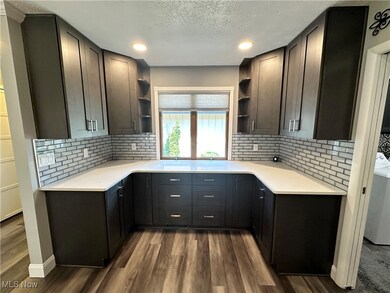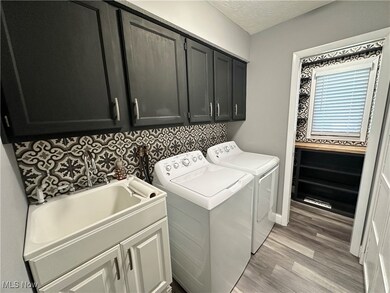
11150 Blodgett Creek Trail Strongsville, OH 44149
Highlights
- Stone Countertops
- Covered patio or porch
- Oversized Parking
- Strongsville High School Rated A-
- 2 Car Attached Garage
- Eat-In Kitchen
About This Home
As of May 2025Welcome to this stunning home where comfort and style meet in perfect harmony. This home offers all one-floor living with no steps. The gorgeous kitchen new in 2019, features an abundance of grey shaker cabinets and stunning quartz countertops. A huge island opens to the living room, which boasts a cozy gas fireplace and built in bookshelf creating a warm and inviting atmosphere. The beautiful luxury vinyl wood looking floors throughout add a touch of elegance, and the open floor plan ensures a seamless flow between rooms. The dining room offers a great space for gatherings, and the conveniently located main floor laundry room leads to a good-sized pantry, ensuring ample storage. Step out onto the courtyard where you can relax and enjoy your outdoor space and privacy. The third bedroom, currently serving as an office, is conveniently located off the living room. The first-floor primary suite features an en-suite bath and a large walk-in closet, offering a private retreat. Additionally, there is another bedroom and a full bath. The oversized two-car garage includes a gas heater and is fully insulated, providing plenty of room for vehicles and additional storage. Other updates include: Furnace and A/C 2020, Roof 2017, Hot water tank 2021.
This great home is in the desirable neighborhood of Co-Moor Valley that offers a pool and takes care of landscaping and snow removal! Call for your appointment today!
Last Agent to Sell the Property
Howard Hanna Brokerage Email: kristieohlin@howardhanna.com 440-773-7760 License #2006005612 Listed on: 07/20/2024

Home Details
Home Type
- Single Family
Est. Annual Taxes
- $4,478
Year Built
- Built in 1989
Lot Details
- 5,162 Sq Ft Lot
- Lot Dimensions are 120x43
- East Facing Home
- Vinyl Fence
HOA Fees
Parking
- 2 Car Attached Garage
- Oversized Parking
- Running Water Available in Garage
Home Design
- Slab Foundation
- Fiberglass Roof
- Asphalt Roof
- Wood Siding
Interior Spaces
- 1,759 Sq Ft Home
- 1-Story Property
- Fireplace With Glass Doors
- Fireplace Features Blower Fan
- Gas Log Fireplace
- Fire and Smoke Detector
Kitchen
- Eat-In Kitchen
- Range
- Microwave
- Dishwasher
- Kitchen Island
- Stone Countertops
- Disposal
Bedrooms and Bathrooms
- 3 Main Level Bedrooms
- 2 Full Bathrooms
Laundry
- Dryer
- Washer
Outdoor Features
- Covered patio or porch
Utilities
- Forced Air Heating and Cooling System
- Heating System Uses Gas
Community Details
- Association fees include management, ground maintenance, maintenance structure, pool(s), recreation facilities, snow removal
- Co Moor Rec Club Association
- Built by Fannin Builders
- Co Moor Vly Subdivision
Listing and Financial Details
- Assessor Parcel Number 392-19-114
Ownership History
Purchase Details
Home Financials for this Owner
Home Financials are based on the most recent Mortgage that was taken out on this home.Purchase Details
Home Financials for this Owner
Home Financials are based on the most recent Mortgage that was taken out on this home.Purchase Details
Purchase Details
Home Financials for this Owner
Home Financials are based on the most recent Mortgage that was taken out on this home.Purchase Details
Purchase Details
Home Financials for this Owner
Home Financials are based on the most recent Mortgage that was taken out on this home.Purchase Details
Purchase Details
Similar Homes in Strongsville, OH
Home Values in the Area
Average Home Value in this Area
Purchase History
| Date | Type | Sale Price | Title Company |
|---|---|---|---|
| Warranty Deed | $345,501 | Infinity Title | |
| Warranty Deed | $335,000 | Infinity Title | |
| Survivorship Deed | -- | None Available | |
| Warranty Deed | $165,000 | Erie Title Agency | |
| Warranty Deed | $181,000 | Quality Title Agency Inc | |
| Interfamily Deed Transfer | -- | Steward Title Guaranty Compa | |
| Deed | $117,800 | -- | |
| Deed | -- | -- |
Mortgage History
| Date | Status | Loan Amount | Loan Type |
|---|---|---|---|
| Open | $232,000 | New Conventional | |
| Previous Owner | $140,250 | New Conventional | |
| Previous Owner | $47,500 | Unknown | |
| Previous Owner | $51,700 | Unknown | |
| Previous Owner | $26,000 | Stand Alone First | |
| Previous Owner | $106,000 | Unknown | |
| Previous Owner | $110,000 | No Value Available |
Property History
| Date | Event | Price | Change | Sq Ft Price |
|---|---|---|---|---|
| 05/23/2025 05/23/25 | Sold | $345,501 | +1.6% | $196 / Sq Ft |
| 04/24/2025 04/24/25 | Pending | -- | -- | -- |
| 04/17/2025 04/17/25 | For Sale | $339,900 | +1.5% | $193 / Sq Ft |
| 09/18/2024 09/18/24 | Sold | $335,000 | -2.9% | $190 / Sq Ft |
| 08/26/2024 08/26/24 | For Sale | $344,900 | +3.0% | $196 / Sq Ft |
| 08/16/2024 08/16/24 | Off Market | $335,000 | -- | -- |
| 07/31/2024 07/31/24 | Price Changed | $344,900 | -1.4% | $196 / Sq Ft |
| 07/20/2024 07/20/24 | For Sale | $349,900 | -- | $199 / Sq Ft |
Tax History Compared to Growth
Tax History
| Year | Tax Paid | Tax Assessment Tax Assessment Total Assessment is a certain percentage of the fair market value that is determined by local assessors to be the total taxable value of land and additions on the property. | Land | Improvement |
|---|---|---|---|---|
| 2024 | $4,098 | $87,290 | $16,380 | $70,910 |
| 2023 | $4,478 | $71,510 | $15,580 | $55,930 |
| 2022 | $4,445 | $71,505 | $15,575 | $55,930 |
| 2021 | $4,410 | $71,510 | $15,580 | $55,930 |
| 2020 | $4,087 | $58,630 | $12,780 | $45,850 |
| 2019 | $3,375 | $167,500 | $36,500 | $131,000 |
| 2018 | $3,063 | $58,630 | $12,780 | $45,850 |
| 2017 | $2,886 | $52,260 | $9,700 | $42,560 |
| 2016 | $2,863 | $52,260 | $9,700 | $42,560 |
| 2015 | $2,973 | $52,260 | $9,700 | $42,560 |
| 2014 | $2,973 | $53,310 | $9,910 | $43,400 |
Agents Affiliated with this Home
-
Troy Bratz

Seller's Agent in 2025
Troy Bratz
Keller Williams Elevate
(216) 702-2196
4 in this area
108 Total Sales
-
Amanda Pohlman

Buyer's Agent in 2025
Amanda Pohlman
Keller Williams Living
(216) 526-8302
14 in this area
1,026 Total Sales
-
Kristie Ohlin

Seller's Agent in 2024
Kristie Ohlin
Howard Hanna
(440) 773-7760
19 in this area
149 Total Sales
Map
Source: MLS Now (Howard Hanna)
MLS Number: 5055682
APN: 392-19-114
- 11238 Blodgett Creek Trail
- 20684 Albion Rd
- 19312 Ivywood Trail
- 19654 Tanbark Ln
- 19289 Idlewood Trail Unit 14-5
- 19221 Briarwood Ln Unit 6-1
- 12120 Edgehill Oval
- 12156 Edgehill Oval
- 12174 Edgehill Oval
- 11432 Pearl Rd
- 12378 Altis Ct
- 12574 Doria Ct
- 11515 Pearl Rd Unit B202
- 21305 Meadows Edge Ln
- 12719 Ionia Ct
- 19982 Westwood Dr
- 21634 Country Way
- 21252 Breckenridge Ln
- 20478 Homestead Park Dr
- 13143 Richards Dr
