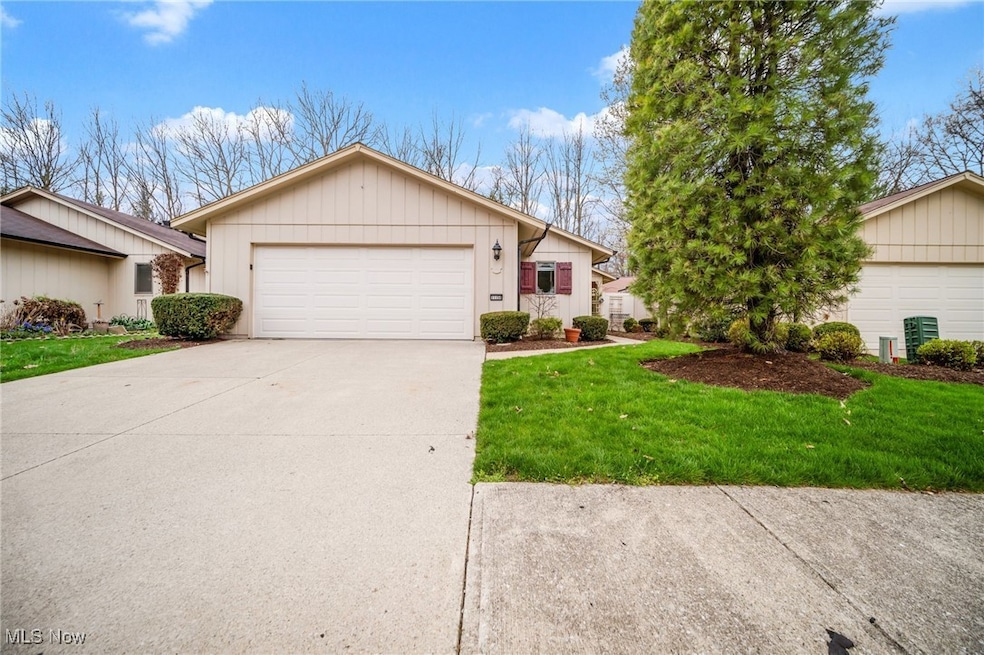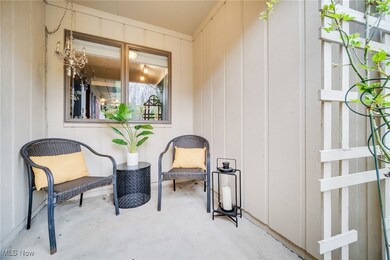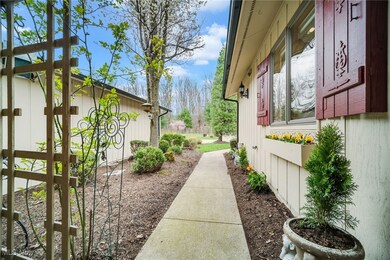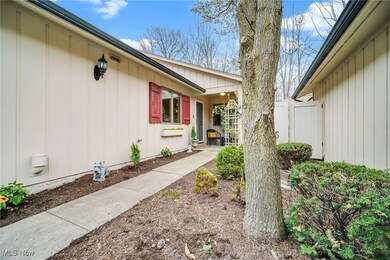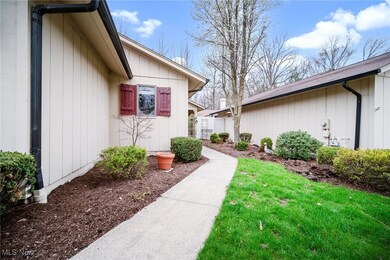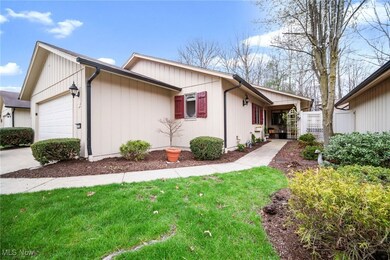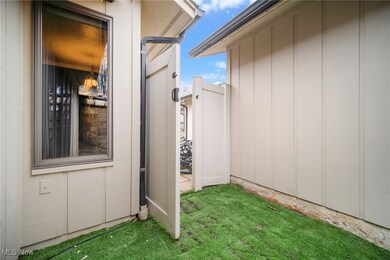
11150 Blodgett Creek Trail Strongsville, OH 44149
Highlights
- Clubhouse
- Terrace
- Covered patio or porch
- Strongsville High School Rated A-
- Community Pool
- 2 Car Attached Garage
About This Home
As of May 2025Don’t miss your chance to own this beautifully updated gem in the highly sought-after Co-Moor Valley—where first-floor living meets modern elegance! This move-in-ready ranch offers the ultimate in convenience with zero steps and an open-concept layout that’s perfect for both entertaining and everyday living.Step into the heart of the home: a show-stopping kitchen, completely renovated in 2019 with stylish grey shaker cabinets, gleaming quartz countertops, and a massive island that flows effortlessly into the cozy living room. Picture yourself relaxing by the gas fireplace, surrounded by custom built-ins and rich, wood-look luxury vinyl floors that stretch throughout the entire home.Host unforgettable dinners in the spacious dining room, and enjoy the ease of a main-floor laundry room that connects to a walk-in pantry—storage galore! Need a home office or guest space? The third bedroom, just off the living area, is ready to flex for your needs.Retreat to your private primary suite, complete with a spa-like en-suite bath and oversized walk-in closet. A second bedroom and full bath offer plenty of space for family or guests.Outside, unwind in your private courtyard—ideal for morning coffee or evening wine. And don't overlook the oversized, fully insulated two-car garage with a gas heater—perfect for extra storage, hobbies, or winter convenience.Major updates give you peace of mind: Furnace & A/C (2020), Roof (2017), Hot Water Tank (2021). Plus, enjoy all the perks of Co-Moor Valley living, including a community pool and worry-free landscaping and snow removal.Homes like this don’t last—schedule your private tour today before it’s gone!
Last Agent to Sell the Property
Keller Williams Elevate Brokerage Email: Troy Bratz, TroyBratz@KW.com, (216)702-2196 License #2016001418 Listed on: 04/17/2025

Home Details
Home Type
- Single Family
Est. Annual Taxes
- $4,098
Year Built
- Built in 1989
Lot Details
- 5,162 Sq Ft Lot
- East Facing Home
- Property is Fully Fenced
- Privacy Fence
- Vinyl Fence
HOA Fees
Parking
- 2 Car Attached Garage
- Driveway
Home Design
- Patio Home
- Cluster Home
- Slab Foundation
- Fiberglass Roof
- Asphalt Roof
- Wood Siding
Interior Spaces
- 1,759 Sq Ft Home
- 1-Story Property
- Ceiling Fan
- Fireplace With Glass Doors
- Gas Fireplace
- Living Room with Fireplace
Kitchen
- Range<<rangeHoodToken>>
- <<microwave>>
- Dishwasher
- Disposal
Bedrooms and Bathrooms
- 3 Main Level Bedrooms
- 2 Full Bathrooms
Laundry
- Dryer
- Washer
Outdoor Features
- Covered patio or porch
- Terrace
Utilities
- Forced Air Heating and Cooling System
Listing and Financial Details
- Assessor Parcel Number 392-19-114
Community Details
Overview
- Co Moor Valley Association
- Co Moor Vly Subdivision
Amenities
- Clubhouse
Recreation
- Community Pool
Ownership History
Purchase Details
Home Financials for this Owner
Home Financials are based on the most recent Mortgage that was taken out on this home.Purchase Details
Home Financials for this Owner
Home Financials are based on the most recent Mortgage that was taken out on this home.Purchase Details
Purchase Details
Home Financials for this Owner
Home Financials are based on the most recent Mortgage that was taken out on this home.Purchase Details
Purchase Details
Home Financials for this Owner
Home Financials are based on the most recent Mortgage that was taken out on this home.Purchase Details
Purchase Details
Similar Homes in Strongsville, OH
Home Values in the Area
Average Home Value in this Area
Purchase History
| Date | Type | Sale Price | Title Company |
|---|---|---|---|
| Warranty Deed | $345,501 | Infinity Title | |
| Warranty Deed | $335,000 | Infinity Title | |
| Survivorship Deed | -- | None Available | |
| Warranty Deed | $165,000 | Erie Title Agency | |
| Warranty Deed | $181,000 | Quality Title Agency Inc | |
| Interfamily Deed Transfer | -- | Steward Title Guaranty Compa | |
| Deed | $117,800 | -- | |
| Deed | -- | -- |
Mortgage History
| Date | Status | Loan Amount | Loan Type |
|---|---|---|---|
| Open | $232,000 | New Conventional | |
| Previous Owner | $140,250 | New Conventional | |
| Previous Owner | $47,500 | Unknown | |
| Previous Owner | $51,700 | Unknown | |
| Previous Owner | $26,000 | Stand Alone First | |
| Previous Owner | $106,000 | Unknown | |
| Previous Owner | $110,000 | No Value Available |
Property History
| Date | Event | Price | Change | Sq Ft Price |
|---|---|---|---|---|
| 05/23/2025 05/23/25 | Sold | $345,501 | +1.6% | $196 / Sq Ft |
| 04/24/2025 04/24/25 | Pending | -- | -- | -- |
| 04/17/2025 04/17/25 | For Sale | $339,900 | +1.5% | $193 / Sq Ft |
| 09/18/2024 09/18/24 | Sold | $335,000 | -2.9% | $190 / Sq Ft |
| 08/26/2024 08/26/24 | For Sale | $344,900 | +3.0% | $196 / Sq Ft |
| 08/16/2024 08/16/24 | Off Market | $335,000 | -- | -- |
| 07/31/2024 07/31/24 | Price Changed | $344,900 | -1.4% | $196 / Sq Ft |
| 07/20/2024 07/20/24 | For Sale | $349,900 | -- | $199 / Sq Ft |
Tax History Compared to Growth
Tax History
| Year | Tax Paid | Tax Assessment Tax Assessment Total Assessment is a certain percentage of the fair market value that is determined by local assessors to be the total taxable value of land and additions on the property. | Land | Improvement |
|---|---|---|---|---|
| 2024 | $4,098 | $87,290 | $16,380 | $70,910 |
| 2023 | $4,478 | $71,510 | $15,580 | $55,930 |
| 2022 | $4,445 | $71,505 | $15,575 | $55,930 |
| 2021 | $4,410 | $71,510 | $15,580 | $55,930 |
| 2020 | $4,087 | $58,630 | $12,780 | $45,850 |
| 2019 | $3,375 | $167,500 | $36,500 | $131,000 |
| 2018 | $3,063 | $58,630 | $12,780 | $45,850 |
| 2017 | $2,886 | $52,260 | $9,700 | $42,560 |
| 2016 | $2,863 | $52,260 | $9,700 | $42,560 |
| 2015 | $2,973 | $52,260 | $9,700 | $42,560 |
| 2014 | $2,973 | $53,310 | $9,910 | $43,400 |
Agents Affiliated with this Home
-
Troy Bratz

Seller's Agent in 2025
Troy Bratz
Keller Williams Elevate
(216) 702-2196
4 in this area
108 Total Sales
-
Amanda Pohlman

Buyer's Agent in 2025
Amanda Pohlman
Keller Williams Living
(216) 526-8302
14 in this area
1,025 Total Sales
-
Kristie Ohlin

Seller's Agent in 2024
Kristie Ohlin
Howard Hanna
(440) 773-7760
19 in this area
149 Total Sales
Map
Source: MLS Now
MLS Number: 5115643
APN: 392-19-114
- 11238 Blodgett Creek Trail
- 20684 Albion Rd
- 19341 Idlewood Trail
- 19312 Ivywood Trail
- 19289 Idlewood Trail Unit 14-5
- 19654 Tanbark Ln
- 19221 Briarwood Ln Unit 6-1
- 12120 Edgehill Oval
- 12156 Edgehill Oval
- 12174 Edgehill Oval
- 11432 Pearl Rd
- 12378 Altis Ct
- 12574 Doria Ct
- 11515 Pearl Rd Unit B202
- 21305 Meadows Edge Ln
- 12719 Ionia Ct
- 19982 Westwood Dr
- 21634 Country Way
- 13143 Richards Dr
- 13187 Richards Dr
