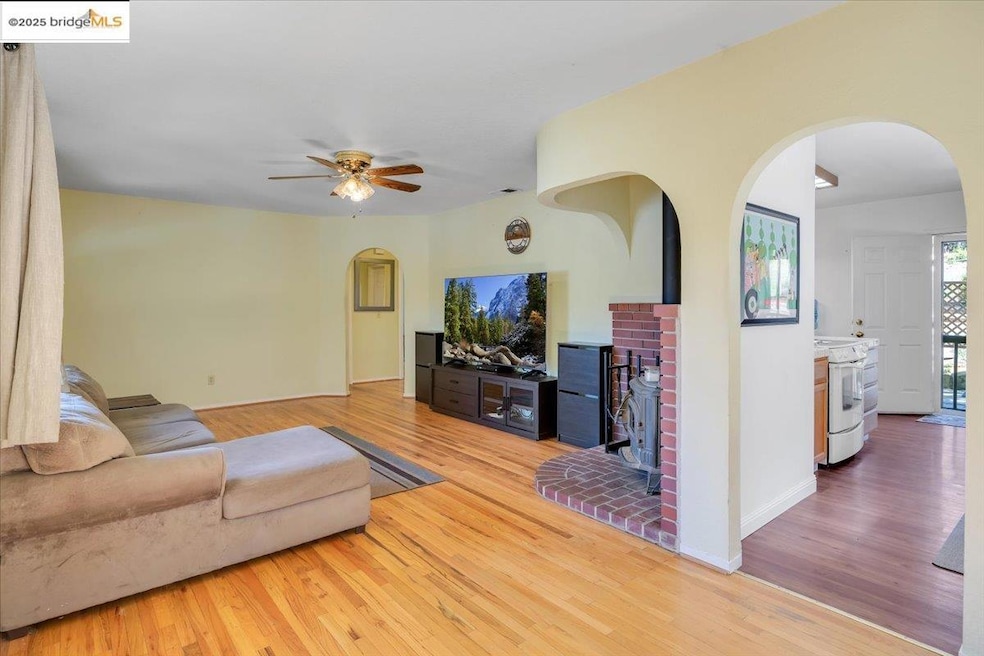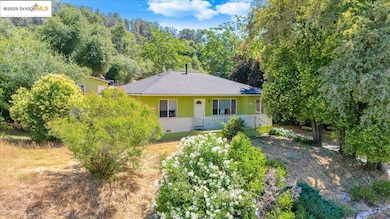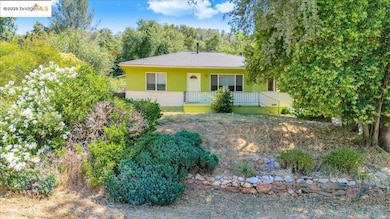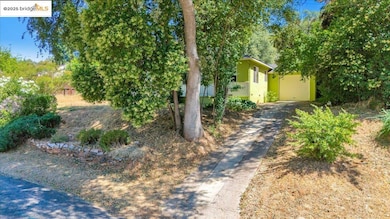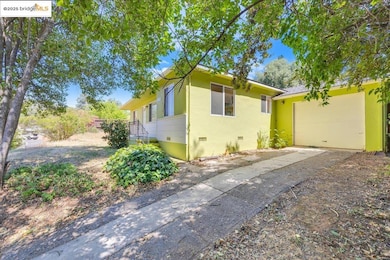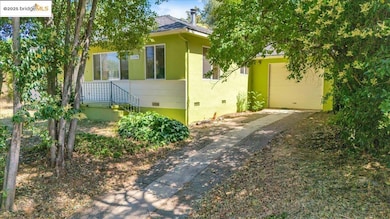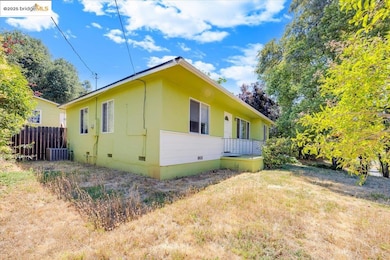11150 Golf Links Rd Jamestown, CA 95327
Estimated payment $2,041/month
Highlights
- RV Access or Parking
- Traditional Architecture
- No HOA
- Wood Burning Stove
- Wood Flooring
- 2 Car Garage
About This Home
Well-located between Sonora and Jamestown, this property offers timeless character, flexibility, and the kind of warmth that makes the holidays feel like home. Featuring 2 bedrooms and 1 bathroom, the interior blends vintage charm with practical updates—including a brand-new roof (2024), upgraded laundry plumbing, central HVAC, and a cozy wood-burning stove that sets the perfect tone for chilly winter nights. Original hardwood, tile, and laminate flooring carry nostalgic character throughout the space, inviting gatherings, tree decorating, and quiet mornings by the fire. The attached single-car garage offers potential to expand the living space—ideal for creating a family room, office, or guest retreat—while the detached 2-car garage remains ready for hobbies, storage, or a future ADU. Situated on a mostly fenced 0.34-acre lot, there's also a second driveway with RV and boat parking tucked behind an electric gate. Just minutes from downtown Sonora, Jamestown, and Hwy 108, this home offers a rare blend of small-town charm, commuter convenience, and future possibility—all wrapped in the kind of setting that makes holiday memories for years to come.
Home Details
Home Type
- Single Family
Est. Annual Taxes
- $3,581
Year Built
- Built in 1951
Lot Details
- 0.3 Acre Lot
- West Facing Home
- Partially Fenced Property
- Wood Fence
- Chain Link Fence
- Level Lot
- Back and Front Yard
Parking
- 2 Car Garage
- Front Facing Garage
- Rear-Facing Garage
- On-Street Parking
- RV Access or Parking
Home Design
- Traditional Architecture
- Shingle Roof
- Wood Siding
- Stucco
Interior Spaces
- 954 Sq Ft Home
- 1-Story Property
- Wood Burning Stove
- Wood Burning Fireplace
- Free Standing Fireplace
- Living Room with Fireplace
- Laundry in Garage
Kitchen
- Free-Standing Range
- Microwave
- Tile Countertops
Flooring
- Wood
- Laminate
- Tile
Bedrooms and Bathrooms
- 2 Bedrooms
- 1 Full Bathroom
Home Security
- Carbon Monoxide Detectors
- Fire and Smoke Detector
Utilities
- Central Heating and Cooling System
- Heating System Powered By Leased Propane
- Gas Water Heater
Community Details
- No Home Owners Association
- Tuolumne County Aor Association
- 01P Volponi/Fairway Subdivision
Map
Home Values in the Area
Average Home Value in this Area
Tax History
| Year | Tax Paid | Tax Assessment Tax Assessment Total Assessment is a certain percentage of the fair market value that is determined by local assessors to be the total taxable value of land and additions on the property. | Land | Improvement |
|---|---|---|---|---|
| 2025 | $3,581 | $355,816 | $78,030 | $277,786 |
| 2024 | $3,581 | $348,840 | $76,500 | $272,340 |
| 2023 | $1,944 | $186,005 | $63,893 | $122,112 |
| 2022 | $1,906 | $182,359 | $62,641 | $119,718 |
| 2021 | $1,869 | $178,784 | $61,413 | $117,371 |
| 2020 | $1,847 | $176,952 | $60,784 | $116,168 |
| 2019 | $1,812 | $173,484 | $59,593 | $113,891 |
| 2018 | $1,787 | $170,083 | $58,425 | $111,658 |
| 2017 | $1,635 | $157,000 | $54,000 | $103,000 |
| 2016 | $1,564 | $149,791 | $51,455 | $98,336 |
| 2015 | $1,494 | $142,659 | $49,005 | $93,654 |
| 2014 | $1,352 | $129,690 | $44,550 | $85,140 |
Property History
| Date | Event | Price | List to Sale | Price per Sq Ft | Prior Sale |
|---|---|---|---|---|---|
| 11/03/2025 11/03/25 | Price Changed | $330,000 | -4.3% | $346 / Sq Ft | |
| 09/10/2025 09/10/25 | Price Changed | $345,000 | -1.4% | $362 / Sq Ft | |
| 07/09/2025 07/09/25 | For Sale | $349,999 | +2.3% | $367 / Sq Ft | |
| 04/05/2023 04/05/23 | Sold | $342,000 | 0.0% | $358 / Sq Ft | View Prior Sale |
| 02/02/2023 02/02/23 | Pending | -- | -- | -- | |
| 09/27/2022 09/27/22 | For Sale | $342,000 | -- | $358 / Sq Ft |
Purchase History
| Date | Type | Sale Price | Title Company |
|---|---|---|---|
| Grant Deed | $342,000 | Fidelity National Title Compan |
Mortgage History
| Date | Status | Loan Amount | Loan Type |
|---|---|---|---|
| Open | $209,000 | New Conventional |
Source: bridgeMLS
MLS Number: 41103543
APN: 059-050-039-000
- 11124 Circle Dr
- 18801 Chabroullian Rd
- 18717 Mill Villa Rd Unit 612
- 18717 Mill Villa Rd Unit 340
- 18717 Mill Villa Rd Unit 235
- 18717 Mill Villa Rd Unit 547
- 18717 Mill Villa Rd Unit 310
- 18717 Mill Villa Rd Unit 156
- 18717 Mill Villa Rd Unit 515
- 18717 Mill Villa Rd Unit 610
- 18717 Mill Villa Rd Unit 615
- 18717 Mill Villa Rd Unit 250
- 18717 Mill Villa Rd Unit 122
- 18717 Mill Villa Rd Unit 100
- 18717 Mill Villa Rd Unit 440
- 18717 Mill Villa Rd Unit 414
- 18717 Mill Villa Rd Unit 619
- 18717 Mill Villa Rd Unit 637
