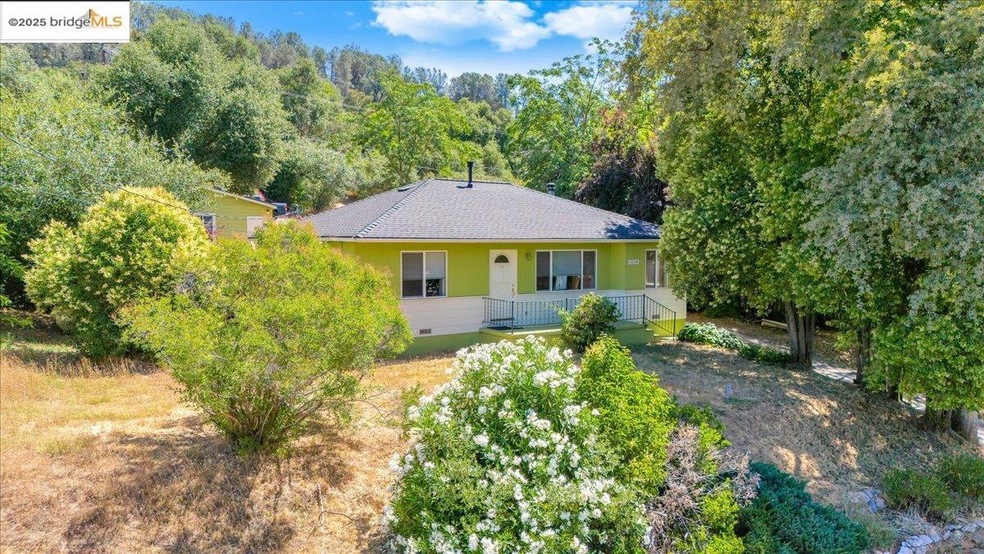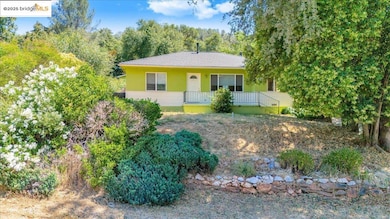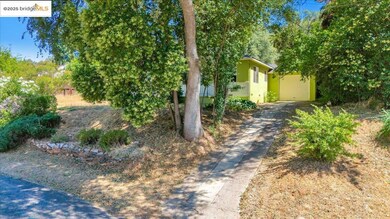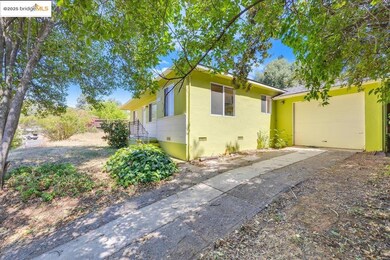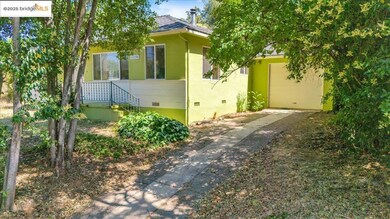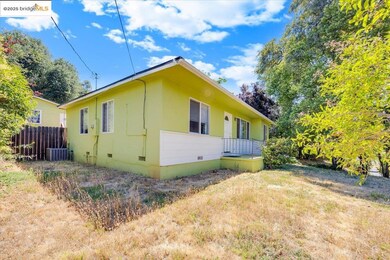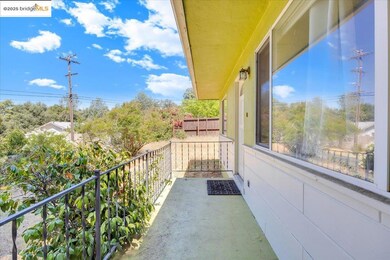
11150 Golf Links Rd Jamestown, CA 95327
Estimated payment $2,236/month
Highlights
- Wood Burning Stove
- Wood Flooring
- 2 Car Garage
- Traditional Architecture
- No HOA
- Central Heating and Cooling System
About This Home
Well-located between Sonora and Jamestown, this 2-bedroom, 1-bath home offers comfort, convenience, and potential. Situated on a spacious 0.34-acre lot, the property features a brand-new roof, upgraded laundry plumbing, and wood, tile, and laminate flooring throughout. Central A/C and a wood-burning stove provide year-round comfort. Enjoy the flexibility of both attached and detached garages—offering a total of 3 spaces—plus a second driveway with room for RVs, hobbies, or future additions. The private, fully fenced backyard is perfect for relaxing or entertaining. With easy access to Hwy 108, local parks, dining, and shopping, this home is a great opportunity in a desirable location.
Open House Schedule
-
Saturday, August 02, 202511:00 am to 2:00 pm8/2/2025 11:00:00 AM +00:008/2/2025 2:00:00 PM +00:0011am - 2pmAdd to Calendar
Home Details
Home Type
- Single Family
Est. Annual Taxes
- $3,581
Year Built
- Built in 1951
Lot Details
- 0.3 Acre Lot
- West Facing Home
- Lot Sloped Down
Parking
- 2 Car Garage
- Front Facing Garage
- Rear-Facing Garage
- On-Street Parking
Home Design
- Traditional Architecture
- Composition Shingle Roof
- Wood Siding
- Stucco
Interior Spaces
- 1-Story Property
- Wood Burning Stove
- Wood Burning Fireplace
- Free Standing Fireplace
- Living Room with Fireplace
- Laundry in Garage
Kitchen
- Free-Standing Range
- Microwave
Flooring
- Wood
- Laminate
- Tile
Bedrooms and Bathrooms
- 2 Bedrooms
- 1 Full Bathroom
Utilities
- Central Heating and Cooling System
- Gas Water Heater
Community Details
- No Home Owners Association
- 01P Volponi/Fairway Subdivision
Listing and Financial Details
- Assessor Parcel Number 059050039000
Map
Home Values in the Area
Average Home Value in this Area
Tax History
| Year | Tax Paid | Tax Assessment Tax Assessment Total Assessment is a certain percentage of the fair market value that is determined by local assessors to be the total taxable value of land and additions on the property. | Land | Improvement |
|---|---|---|---|---|
| 2025 | $3,581 | $355,816 | $78,030 | $277,786 |
| 2024 | $3,581 | $348,840 | $76,500 | $272,340 |
| 2023 | $1,944 | $186,005 | $63,893 | $122,112 |
| 2022 | $1,906 | $182,359 | $62,641 | $119,718 |
| 2021 | $1,869 | $178,784 | $61,413 | $117,371 |
| 2020 | $1,847 | $176,952 | $60,784 | $116,168 |
| 2019 | $1,812 | $173,484 | $59,593 | $113,891 |
| 2018 | $1,787 | $170,083 | $58,425 | $111,658 |
| 2017 | $1,635 | $157,000 | $54,000 | $103,000 |
| 2016 | $1,564 | $149,791 | $51,455 | $98,336 |
| 2015 | $1,494 | $142,659 | $49,005 | $93,654 |
| 2014 | $1,352 | $129,690 | $44,550 | $85,140 |
Property History
| Date | Event | Price | Change | Sq Ft Price |
|---|---|---|---|---|
| 07/09/2025 07/09/25 | For Sale | $349,999 | +2.3% | $367 / Sq Ft |
| 04/05/2023 04/05/23 | Sold | $342,000 | 0.0% | $358 / Sq Ft |
| 02/02/2023 02/02/23 | Pending | -- | -- | -- |
| 09/27/2022 09/27/22 | For Sale | $342,000 | -- | $358 / Sq Ft |
Purchase History
| Date | Type | Sale Price | Title Company |
|---|---|---|---|
| Grant Deed | $342,000 | Fidelity National Title Compan |
Mortgage History
| Date | Status | Loan Amount | Loan Type |
|---|---|---|---|
| Open | $209,000 | New Conventional | |
| Previous Owner | $225,000 | Fannie Mae Freddie Mac | |
| Previous Owner | $15,000 | Credit Line Revolving | |
| Previous Owner | $178,000 | Unknown | |
| Previous Owner | $14,306 | Unknown |
Similar Homes in Jamestown, CA
Source: bridgeMLS
MLS Number: 41103543
APN: 059-050-039-000
- 11124 Circle Dr
- 11244 Circle Dr
- 18801 Chabroullian Rd
- 00000 Golden Dove Ln
- 18717 Mill Villa Rd Unit 328
- 18717 Mill Villa Rd Unit 619
- 18717 Mill Villa Rd Unit 122
- 18717 Mill Villa Rd Unit 250
- 18717 Mill Villa Rd Unit 515
- 18717 Mill Villa Rd Unit 421
- 18717 Mill Villa Rd Unit 314
- 18717 Mill Villa Rd Unit 612
- 18717 Mill Villa Rd Unit 414
- 18717 Mill Villa Rd Unit 545
- 18717 Mill Villa Rd Unit 610
- 18717 Mill Villa Rd Unit 112
