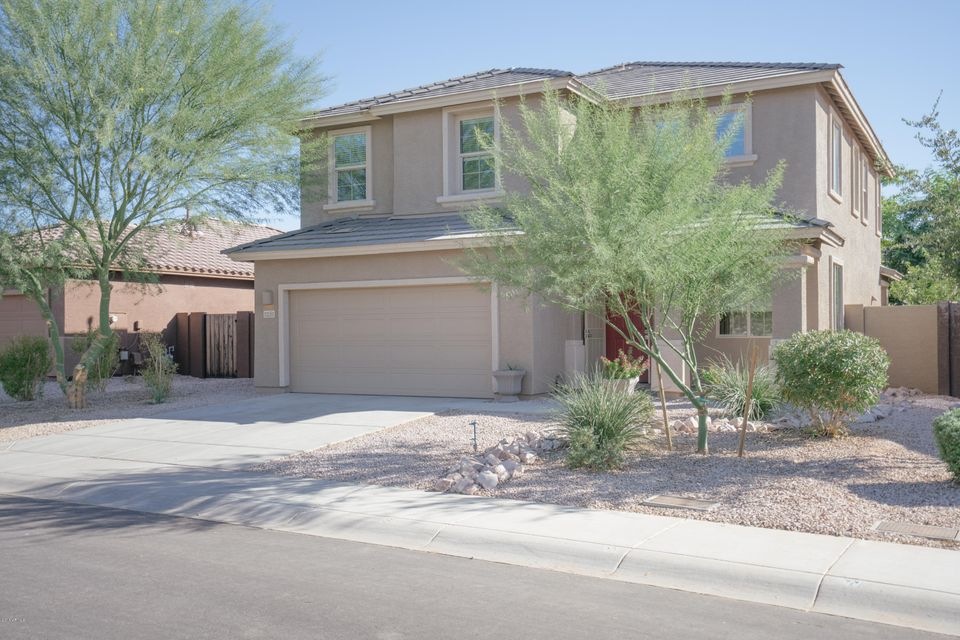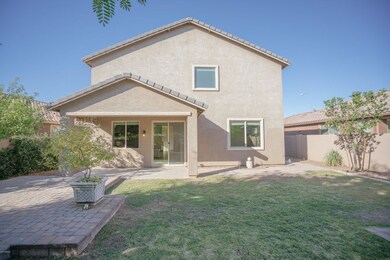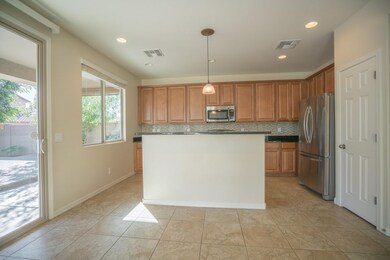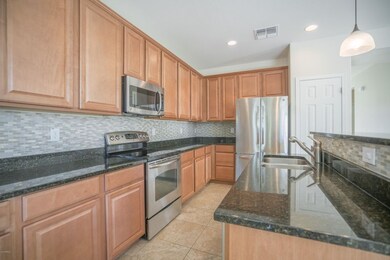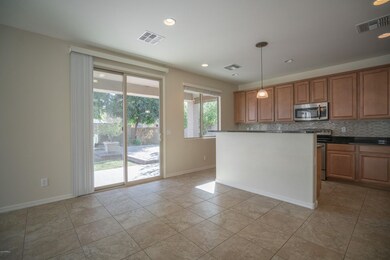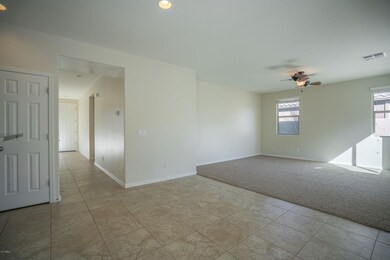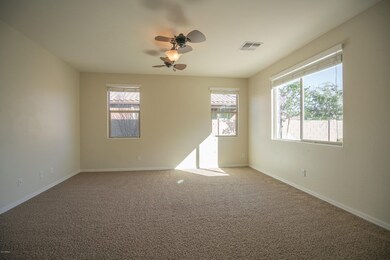
11151 E Sebring Ave Mesa, AZ 85212
Superstition Vistas NeighborhoodHighlights
- Covered Patio or Porch
- 2 Car Direct Access Garage
- Dual Vanity Sinks in Primary Bathroom
- Gateway Polytechnic Academy Rated A-
- Eat-In Kitchen
- Refrigerated Cooling System
About This Home
As of September 2022Welcome to East Sebring Avenue! Come see this five-bedroom, three-bathroom home with a relaxing backyard with a covered patio and grass lawn. Step inside and you will see an open, eat-in kitchen with a breakfast bar! Upstairs, the Master bedroom features a spacious walk-in closet and an en-suite Master bathroom with a separate shower/tub, dual sinks and a private toilet room! In addition, a walk-n closet is present in another bedroom! Perks include indoor laundry room (hookups only) and two-car parking in the attached garage. This home comes with a 30-day satisfaction guarantee, 180-point inspection, and 2 year extended warranty. Terms and conditions apply.
Last Agent to Sell the Property
Jacqueline Moore
Opendoor Brokerage, LLC License #SA662341000 Listed on: 10/20/2016
Co-Listed By
Jingyi Wang
Opendoor Brokerage, LLC
Home Details
Home Type
- Single Family
Est. Annual Taxes
- $1,710
Year Built
- Built in 2012
Lot Details
- 5,800 Sq Ft Lot
- Desert faces the front of the property
- Block Wall Fence
- Grass Covered Lot
HOA Fees
- $72 Monthly HOA Fees
Parking
- 2 Car Direct Access Garage
- Garage Door Opener
Home Design
- Wood Frame Construction
- Tile Roof
- Stucco
Interior Spaces
- 2,566 Sq Ft Home
- 2-Story Property
- Ceiling Fan
- Carpet
Kitchen
- Eat-In Kitchen
- Breakfast Bar
- Built-In Microwave
- Kitchen Island
Bedrooms and Bathrooms
- 5 Bedrooms
- Primary Bathroom is a Full Bathroom
- 3 Bathrooms
- Dual Vanity Sinks in Primary Bathroom
- Bathtub With Separate Shower Stall
Outdoor Features
- Covered Patio or Porch
Schools
- Jack Barnes Elementary School
- Queen Creek Middle School
- Queen Creek High School
Utilities
- Refrigerated Cooling System
- Heating System Uses Natural Gas
Community Details
- Association fees include ground maintenance
- Aam Association, Phone Number (602) 957-9191
- Built by LENNAR HOMES
- Mountain Horizons Unit 4 Subdivision
Listing and Financial Details
- Tax Lot 145
- Assessor Parcel Number 312-09-649
Ownership History
Purchase Details
Home Financials for this Owner
Home Financials are based on the most recent Mortgage that was taken out on this home.Purchase Details
Home Financials for this Owner
Home Financials are based on the most recent Mortgage that was taken out on this home.Purchase Details
Home Financials for this Owner
Home Financials are based on the most recent Mortgage that was taken out on this home.Purchase Details
Home Financials for this Owner
Home Financials are based on the most recent Mortgage that was taken out on this home.Purchase Details
Home Financials for this Owner
Home Financials are based on the most recent Mortgage that was taken out on this home.Purchase Details
Home Financials for this Owner
Home Financials are based on the most recent Mortgage that was taken out on this home.Purchase Details
Home Financials for this Owner
Home Financials are based on the most recent Mortgage that was taken out on this home.Purchase Details
Home Financials for this Owner
Home Financials are based on the most recent Mortgage that was taken out on this home.Similar Homes in the area
Home Values in the Area
Average Home Value in this Area
Purchase History
| Date | Type | Sale Price | Title Company |
|---|---|---|---|
| Warranty Deed | $560,000 | New Title Company Name | |
| Warranty Deed | $502,850 | United Title | |
| Warranty Deed | $284,000 | Lawyers Title Of Arizona Inc | |
| Special Warranty Deed | -- | None Available | |
| Cash Sale Deed | $245,000 | Fidelity Natl Title Agency I | |
| Warranty Deed | $259,000 | Fidelity Natl Title Agency | |
| Cash Sale Deed | $263,098 | Fidelity Natl Title Agency | |
| Corporate Deed | $193,690 | North American Title Company |
Mortgage History
| Date | Status | Loan Amount | Loan Type |
|---|---|---|---|
| Open | $572,880 | VA | |
| Previous Owner | $100,000 | Credit Line Revolving | |
| Previous Owner | $258,750 | New Conventional | |
| Previous Owner | $269,800 | New Conventional | |
| Previous Owner | $150,000,000 | Commercial | |
| Previous Owner | $1,200 | Unknown | |
| Previous Owner | $207,200 | Trade | |
| Previous Owner | $148,952 | New Conventional |
Property History
| Date | Event | Price | Change | Sq Ft Price |
|---|---|---|---|---|
| 09/16/2022 09/16/22 | Sold | $560,000 | -1.8% | $218 / Sq Ft |
| 08/08/2022 08/08/22 | For Sale | $570,000 | +100.7% | $222 / Sq Ft |
| 12/28/2016 12/28/16 | Sold | $284,000 | 0.0% | $111 / Sq Ft |
| 11/30/2016 11/30/16 | Pending | -- | -- | -- |
| 11/10/2016 11/10/16 | Price Changed | $284,000 | -1.0% | $111 / Sq Ft |
| 10/20/2016 10/20/16 | For Sale | $287,000 | +17.1% | $112 / Sq Ft |
| 10/10/2016 10/10/16 | Sold | $245,000 | -9.3% | $95 / Sq Ft |
| 09/28/2016 09/28/16 | Pending | -- | -- | -- |
| 09/09/2016 09/09/16 | Price Changed | $269,999 | -3.5% | $105 / Sq Ft |
| 08/08/2016 08/08/16 | For Sale | $279,900 | +8.1% | $109 / Sq Ft |
| 09/18/2015 09/18/15 | Sold | $259,000 | -2.3% | $101 / Sq Ft |
| 08/22/2015 08/22/15 | For Sale | $265,000 | -- | $103 / Sq Ft |
Tax History Compared to Growth
Tax History
| Year | Tax Paid | Tax Assessment Tax Assessment Total Assessment is a certain percentage of the fair market value that is determined by local assessors to be the total taxable value of land and additions on the property. | Land | Improvement |
|---|---|---|---|---|
| 2025 | $2,054 | $29,029 | -- | -- |
| 2024 | $2,465 | $27,647 | -- | -- |
| 2023 | $2,465 | $38,700 | $7,740 | $30,960 |
| 2022 | $2,376 | $29,960 | $5,990 | $23,970 |
| 2021 | $2,508 | $26,820 | $5,360 | $21,460 |
| 2020 | $2,427 | $25,800 | $5,160 | $20,640 |
| 2019 | $2,344 | $23,150 | $4,630 | $18,520 |
| 2018 | $2,222 | $22,050 | $4,410 | $17,640 |
| 2017 | $2,120 | $21,980 | $4,390 | $17,590 |
| 2016 | $2,494 | $22,100 | $4,420 | $17,680 |
| 2015 | $1,710 | $21,420 | $4,280 | $17,140 |
Agents Affiliated with this Home
-
Michael Hernandez

Seller's Agent in 2022
Michael Hernandez
Your Home Sold Guaranteed Realty
(602) 303-8998
4 in this area
68 Total Sales
-
S
Buyer's Agent in 2022
Samantha Wu
My Home Group Real Estate
-
J
Seller's Agent in 2016
Jacqueline Moore
Opendoor Brokerage, LLC
-
Armando Martinez

Seller's Agent in 2016
Armando Martinez
CTR Realty
(480) 628-5422
1 in this area
42 Total Sales
-
J
Seller Co-Listing Agent in 2016
Jingyi Wang
Opendoor Brokerage, LLC
-
Jeffery Hixson

Buyer's Agent in 2016
Jeffery Hixson
LPT Realty, LLC
(602) 622-0544
8 Total Sales
Map
Source: Arizona Regional Multiple Listing Service (ARMLS)
MLS Number: 5514400
APN: 312-09-649
- 11159 E Sebring Ave
- 11225 E Sylvan Ave
- 11225 E Sonrisa Ave
- 11333 E Sebring Ave
- 4746 S Emery
- 11352 E Stearn Ave
- 10942 E Sonrisa Ave
- 10923 E Sylvan Ave
- 11436 E Sonrisa Ave
- 10932 E Bella Viaduct
- 4305 S Antonio
- 10909 E Sentiero Ave
- 10901 E Shepperd Ave
- 10945 E Storia Ave Unit 7
- 4450 S Brice
- 11034 E Ravenna Ave
- 11106 E Serafina Ave
- 11134 E Sombra Ave
- 11122 E Sombra Ave
- 11526 E Shepperd Ave
