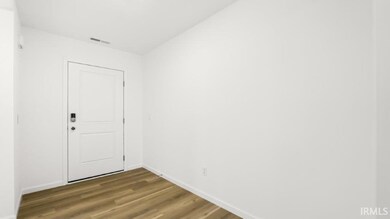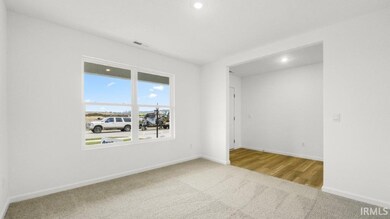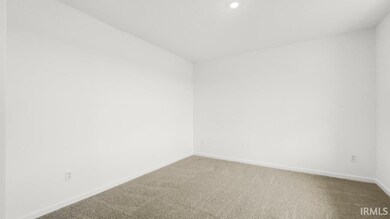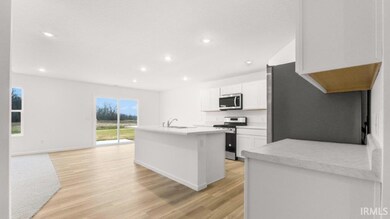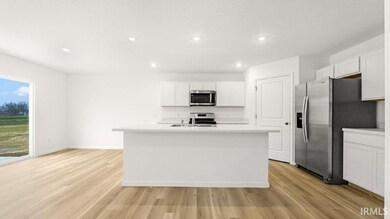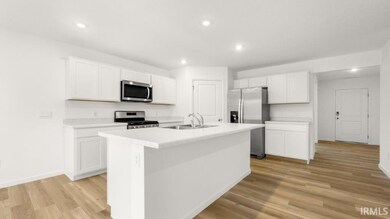
11152 Traders Trace Way Fort Wayne, IN 46835
Northeast Fort Wayne NeighborhoodHighlights
- Primary Bedroom Suite
- Traditional Architecture
- Walk-In Pantry
- Open Floorplan
- Backs to Open Ground
- 2 Car Attached Garage
About This Home
As of March 2025This home is MOVE IN READY! Start Your Home Search With Us! America’s #1 Home Builder since 2002, D.R. Horton, welcomes you to a new lifestyle & new home! Come experience the high quality of our new homes made w/ precise craftsmanship, desirable floorplans & modern interiors & exteriors. we present our impressive Henley floor plan, which is a roomy & versatile layout w/ 2,600 sqft of living space, offering so many wow factors! This thoughtfully designed 2 story home features 5 BRs, 3 BAs, 2 living spaces, 1st floor guest BR & 2 CarGar, making it ideal for growing families or those who love to entertain. The Henley showcases an open-concept design that seamlessly connects the living room, kitchen, & dining area w/ sliding patio door, providing a welcoming environment for daily living & gatherings. The kitchen includes modern stainless steel appliances, large island, & walk-in pantry. On the upper level, retreat to the inviting 18x10 upstairs loft/living area. Unwind in the spacious master suite w/ ensuite BA complete w/ double vanity, standing shower, separate toilet room & ample closet space for optimal comfort & privacy. Generous sized bedrooms, additional storage & thoughtful details throughout the home enhance convenience & style making the Henley a home you’ll definitely want to tour. All D.R. Horton Fort Wayne homes include our Americas Smart Home® Technology, a favorite of our homeowners, which allows you to monitor & control your home from the comfort of your couch or 500 miles away. Schedule your tour today!
Home Details
Home Type
- Single Family
Year Built
- Built in 2024
Lot Details
- 7,837 Sq Ft Lot
- Lot Dimensions are 130.71 x 130.25 x60 x 60
- Backs to Open Ground
- Level Lot
HOA Fees
- $33 Monthly HOA Fees
Parking
- 2 Car Attached Garage
- Driveway
Home Design
- Traditional Architecture
- Slab Foundation
- Poured Concrete
- Shingle Roof
- Stone Exterior Construction
- Vinyl Construction Material
Interior Spaces
- 2,600 Sq Ft Home
- 2-Story Property
- Open Floorplan
- Washer and Electric Dryer Hookup
Kitchen
- Walk-In Pantry
- Kitchen Island
- Disposal
Flooring
- Carpet
- Vinyl
Bedrooms and Bathrooms
- 5 Bedrooms
- Primary Bedroom Suite
- Bathtub with Shower
- Separate Shower
Location
- Suburban Location
Schools
- Woodlan Elementary And Middle School
- Woodlan High School
Utilities
- Forced Air Heating and Cooling System
- SEER Rated 14+ Air Conditioning Units
- Heating System Uses Gas
- Smart Home Wiring
Community Details
- Built by D.R. Horton
- Traders Trace Subdivision
Listing and Financial Details
- Home warranty included in the sale of the property
- Assessor Parcel Number 02-09-07-308-030.000-054
- Seller Concessions Offered
Ownership History
Purchase Details
Home Financials for this Owner
Home Financials are based on the most recent Mortgage that was taken out on this home.Map
Similar Homes in Fort Wayne, IN
Home Values in the Area
Average Home Value in this Area
Purchase History
| Date | Type | Sale Price | Title Company |
|---|---|---|---|
| Special Warranty Deed | -- | Metropolitan Title Of In |
Mortgage History
| Date | Status | Loan Amount | Loan Type |
|---|---|---|---|
| Open | $315,323 | FHA |
Property History
| Date | Event | Price | Change | Sq Ft Price |
|---|---|---|---|---|
| 03/14/2025 03/14/25 | Sold | $339,900 | 0.0% | $131 / Sq Ft |
| 02/11/2025 02/11/25 | Pending | -- | -- | -- |
| 01/24/2025 01/24/25 | For Sale | $339,900 | -- | $131 / Sq Ft |
Tax History
| Year | Tax Paid | Tax Assessment Tax Assessment Total Assessment is a certain percentage of the fair market value that is determined by local assessors to be the total taxable value of land and additions on the property. | Land | Improvement |
|---|---|---|---|---|
| 2024 | -- | $600 | $600 | -- |
Source: Indiana Regional MLS
MLS Number: 202502358
APN: 02-09-07-308-030.000-054
- 11123 Traders Trace Way
- 11167 Traders Trace Way
- 11189 Traders Trace Way
- 11079 Traders Trace Way
- 11050 Traders Trace Way
- 11057 Traders Trace Way
- 10299 Tirian Place
- 10255 Tirian Place
- 7615 Luna Way
- 10284 Tirian Place
- 10266 Tirian Place
- 10409 Fieldlight Blvd
- 10228 Tirian Place
- 7855 Tumnus Trail
- 7712 Lila Way
- 10155 Douglass Rd
- 7695 Accio Cove
- 7689 Accio Cove
- 7310 Maeve Dr
- 9720 Kildare Crossing

