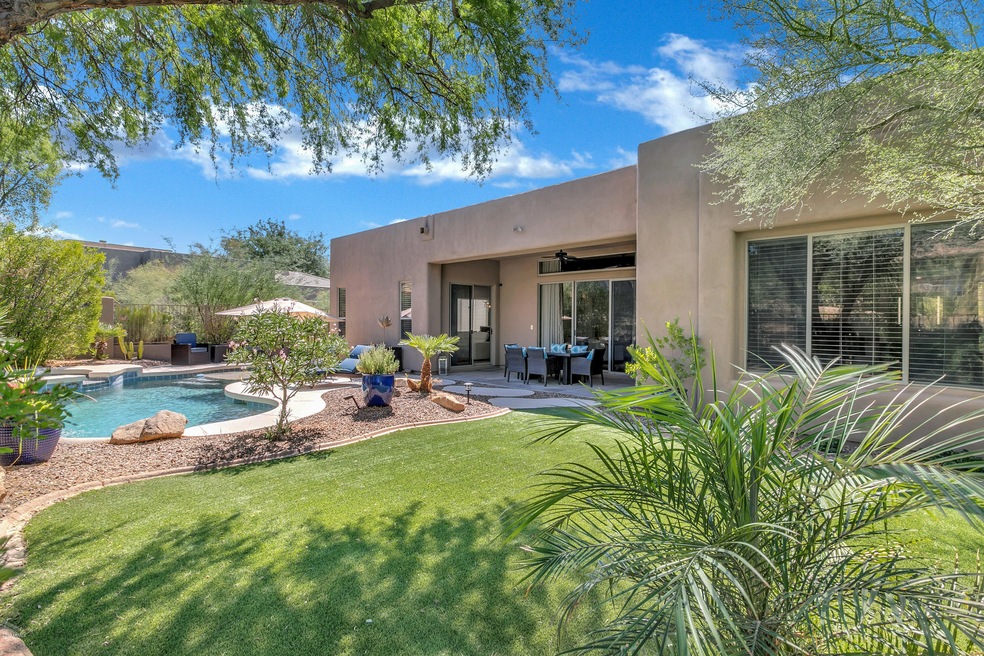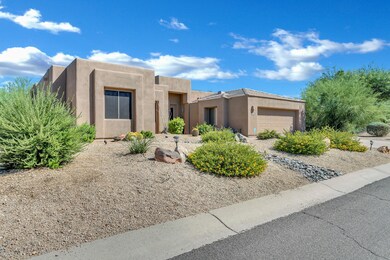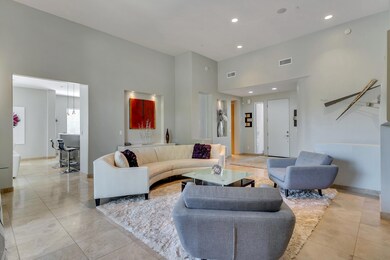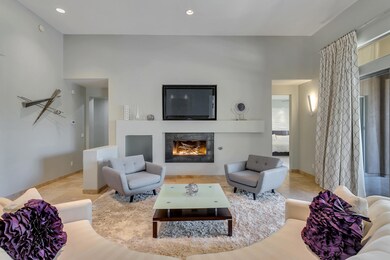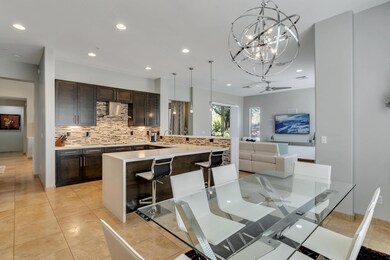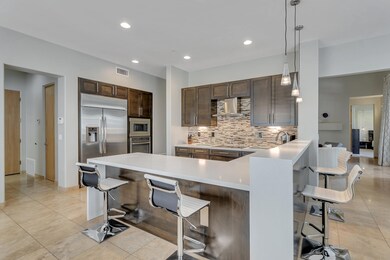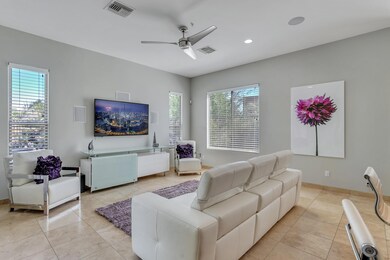
11154 E Mark Ln Scottsdale, AZ 85262
Troon North NeighborhoodHighlights
- Heated Pool
- Vaulted Ceiling
- Tennis Courts
- Sonoran Trails Middle School Rated A-
- Granite Countertops
- Covered patio or porch
About This Home
As of January 2020An elegant & completely updated house in the desirable Troon North neighborhood. Backing & siding to a wash creating great privacy & tranquil views. Custom kitchen with waterfall white quartz counters & breakfast bar, S/S appliances, induction cooktop, and counter depth S/S fridge. Dining room & bar area with dual zone wine fridge. 2 living areas. Master suite offers a luxurious bathroom with free standing tub, separate shower, dual sinks & large custom closet. 2 additional split bedrooms with their own bathroom, as well as guest powder room. Separate office/den. Sparkling pool with water feature and spa. Artificial turf, beautiful landscaping & large covered patio. Troon offers private park, golf, pickle ball and tennis courts. Close to shopping, restaurants, golf and hiking.
Last Agent to Sell the Property
Julie Macpherson
Coldwell Banker Realty License #SA582225000 Listed on: 09/19/2019
Home Details
Home Type
- Single Family
Est. Annual Taxes
- $2,539
Year Built
- Built in 2000
Lot Details
- 8,860 Sq Ft Lot
- Cul-De-Sac
- Desert faces the front and back of the property
- Wrought Iron Fence
- Artificial Turf
- Front and Back Yard Sprinklers
- Sprinklers on Timer
HOA Fees
- $24 Monthly HOA Fees
Parking
- 2.5 Car Garage
- Garage Door Opener
Home Design
- Wood Frame Construction
- Tile Roof
- Built-Up Roof
- Stucco
Interior Spaces
- 2,772 Sq Ft Home
- 1-Story Property
- Vaulted Ceiling
- Ceiling Fan
- Gas Fireplace
- Double Pane Windows
- Solar Screens
- Living Room with Fireplace
Kitchen
- Breakfast Bar
- Built-In Microwave
- Granite Countertops
Flooring
- Carpet
- Tile
Bedrooms and Bathrooms
- 3 Bedrooms
- Remodeled Bathroom
- Primary Bathroom is a Full Bathroom
- 2.5 Bathrooms
- Dual Vanity Sinks in Primary Bathroom
- Bathtub With Separate Shower Stall
Home Security
- Security System Leased
- Fire Sprinkler System
Pool
- Heated Pool
- Heated Spa
Schools
- Desert Sun Academy Elementary School
- Sonoran Trails Middle School
- Cactus Shadows High School
Utilities
- Refrigerated Cooling System
- Zoned Heating
- Propane
- High Speed Internet
- Cable TV Available
Additional Features
- No Interior Steps
- Covered patio or porch
Listing and Financial Details
- Home warranty included in the sale of the property
- Tax Lot 11
- Assessor Parcel Number 216-73-076
Community Details
Overview
- Association fees include ground maintenance
- First Service Association, Phone Number (480) 682-4994
- Built by LaBlonde
- Pinnacle Views At Troon North Subdivision
Recreation
- Tennis Courts
- Community Playground
Ownership History
Purchase Details
Purchase Details
Home Financials for this Owner
Home Financials are based on the most recent Mortgage that was taken out on this home.Purchase Details
Home Financials for this Owner
Home Financials are based on the most recent Mortgage that was taken out on this home.Purchase Details
Home Financials for this Owner
Home Financials are based on the most recent Mortgage that was taken out on this home.Purchase Details
Home Financials for this Owner
Home Financials are based on the most recent Mortgage that was taken out on this home.Purchase Details
Home Financials for this Owner
Home Financials are based on the most recent Mortgage that was taken out on this home.Purchase Details
Purchase Details
Purchase Details
Home Financials for this Owner
Home Financials are based on the most recent Mortgage that was taken out on this home.Purchase Details
Home Financials for this Owner
Home Financials are based on the most recent Mortgage that was taken out on this home.Purchase Details
Home Financials for this Owner
Home Financials are based on the most recent Mortgage that was taken out on this home.Similar Homes in the area
Home Values in the Area
Average Home Value in this Area
Purchase History
| Date | Type | Sale Price | Title Company |
|---|---|---|---|
| Deed | -- | None Listed On Document | |
| Warranty Deed | $692,500 | American Title Svc Agcy Llc | |
| Interfamily Deed Transfer | -- | None Available | |
| Warranty Deed | $520,000 | Equity Title Agency Inc | |
| Warranty Deed | $489,000 | Fidelity National Title Agen | |
| Cash Sale Deed | $397,000 | Guaranty Title Agency | |
| Trustee Deed | $394,650 | None Available | |
| Interfamily Deed Transfer | -- | None Available | |
| Special Warranty Deed | $680,000 | Fidelity National Title | |
| Warranty Deed | $403,000 | First American Title Ins Co | |
| Warranty Deed | $362,500 | Security Title Agency |
Mortgage History
| Date | Status | Loan Amount | Loan Type |
|---|---|---|---|
| Previous Owner | $445,000 | New Conventional | |
| Previous Owner | $52,000 | Credit Line Revolving | |
| Previous Owner | $416,000 | New Conventional | |
| Previous Owner | $342,300 | New Conventional | |
| Previous Owner | $544,000 | New Conventional | |
| Previous Owner | $322,400 | New Conventional | |
| Previous Owner | $322,000 | Unknown | |
| Previous Owner | $290,000 | New Conventional |
Property History
| Date | Event | Price | Change | Sq Ft Price |
|---|---|---|---|---|
| 01/06/2020 01/06/20 | Sold | $692,500 | -0.9% | $250 / Sq Ft |
| 12/07/2019 12/07/19 | Pending | -- | -- | -- |
| 12/06/2019 12/06/19 | Price Changed | $699,000 | -2.8% | $252 / Sq Ft |
| 11/13/2019 11/13/19 | Price Changed | $719,000 | -1.4% | $259 / Sq Ft |
| 11/01/2019 11/01/19 | Price Changed | $729,000 | -1.4% | $263 / Sq Ft |
| 10/09/2019 10/09/19 | Price Changed | $739,000 | -1.3% | $267 / Sq Ft |
| 10/01/2019 10/01/19 | Price Changed | $749,000 | -1.4% | $270 / Sq Ft |
| 09/19/2019 09/19/19 | For Sale | $760,000 | +46.2% | $274 / Sq Ft |
| 07/28/2015 07/28/15 | Sold | $520,000 | -5.3% | $186 / Sq Ft |
| 05/22/2015 05/22/15 | Pending | -- | -- | -- |
| 04/11/2015 04/11/15 | For Sale | $549,000 | +12.3% | $196 / Sq Ft |
| 04/23/2013 04/23/13 | Sold | $489,000 | -2.2% | $178 / Sq Ft |
| 03/01/2013 03/01/13 | For Sale | $499,900 | +25.9% | $182 / Sq Ft |
| 05/15/2012 05/15/12 | Sold | $397,000 | -2.0% | $144 / Sq Ft |
| 04/15/2012 04/15/12 | Pending | -- | -- | -- |
| 03/30/2012 03/30/12 | Price Changed | $405,000 | -7.2% | $147 / Sq Ft |
| 03/09/2012 03/09/12 | Price Changed | $436,300 | -2.5% | $159 / Sq Ft |
| 02/16/2012 02/16/12 | Price Changed | $447,400 | -2.5% | $163 / Sq Ft |
| 01/26/2012 01/26/12 | Price Changed | $458,900 | -2.3% | $167 / Sq Ft |
| 01/04/2012 01/04/12 | For Sale | $469,900 | -- | $171 / Sq Ft |
Tax History Compared to Growth
Tax History
| Year | Tax Paid | Tax Assessment Tax Assessment Total Assessment is a certain percentage of the fair market value that is determined by local assessors to be the total taxable value of land and additions on the property. | Land | Improvement |
|---|---|---|---|---|
| 2025 | $2,559 | $54,816 | -- | -- |
| 2024 | $2,472 | $52,206 | -- | -- |
| 2023 | $2,472 | $65,800 | $13,160 | $52,640 |
| 2022 | $2,373 | $49,630 | $9,920 | $39,710 |
| 2021 | $2,636 | $45,960 | $9,190 | $36,770 |
| 2020 | $2,593 | $42,950 | $8,590 | $34,360 |
| 2019 | $2,539 | $41,360 | $8,270 | $33,090 |
| 2018 | $2,472 | $40,470 | $8,090 | $32,380 |
| 2017 | $2,371 | $40,730 | $8,140 | $32,590 |
| 2016 | $2,357 | $40,220 | $8,040 | $32,180 |
| 2015 | $2,241 | $36,520 | $7,300 | $29,220 |
Agents Affiliated with this Home
-

Seller's Agent in 2020
Julie Macpherson
Coldwell Banker Realty
-
Andrew Gregg

Buyer's Agent in 2020
Andrew Gregg
West USA Realty
(480) 948-5554
84 Total Sales
-
Jessica Fairbanks

Seller's Agent in 2015
Jessica Fairbanks
Realty One Group
(602) 509-2244
104 Total Sales
-
Eric Behnke
E
Seller Co-Listing Agent in 2015
Eric Behnke
Realty One Group
(480) 440-7222
3 Total Sales
-
Kelly (Tiffany) Tiff

Seller's Agent in 2013
Kelly (Tiffany) Tiff
Russ Lyon Sotheby's International Realty
(480) 560-4218
11 Total Sales
-

Buyer's Agent in 2013
Joe Brady
Fathom Realty
(602) 501-7828
Map
Source: Arizona Regional Multiple Listing Service (ARMLS)
MLS Number: 5980581
APN: 216-73-076
- 11082 E Mark Ln
- 28341 N 112th Way
- 28437 N 112th Way
- 11123 E Monument Dr
- 28370 N 113th Way
- 10935 E Mark Ln Unit 75
- 28045 N 112th Place
- 11366 E White Feather Ln
- 28405 N 113th Way
- 27953 N 111th Way
- 28119 N 109th Way
- 28118 N 109th Way
- 28101 N 109th Way
- 28761 N 113th Way
- 28083 N 109th Way
- 38026 N 114th Way Unit 32
- 28626 N 108th Way
- 10931 E Whitehorn Dr
- 10901 E Quarry Trail
- 28787 N 114th St Unit N & P
