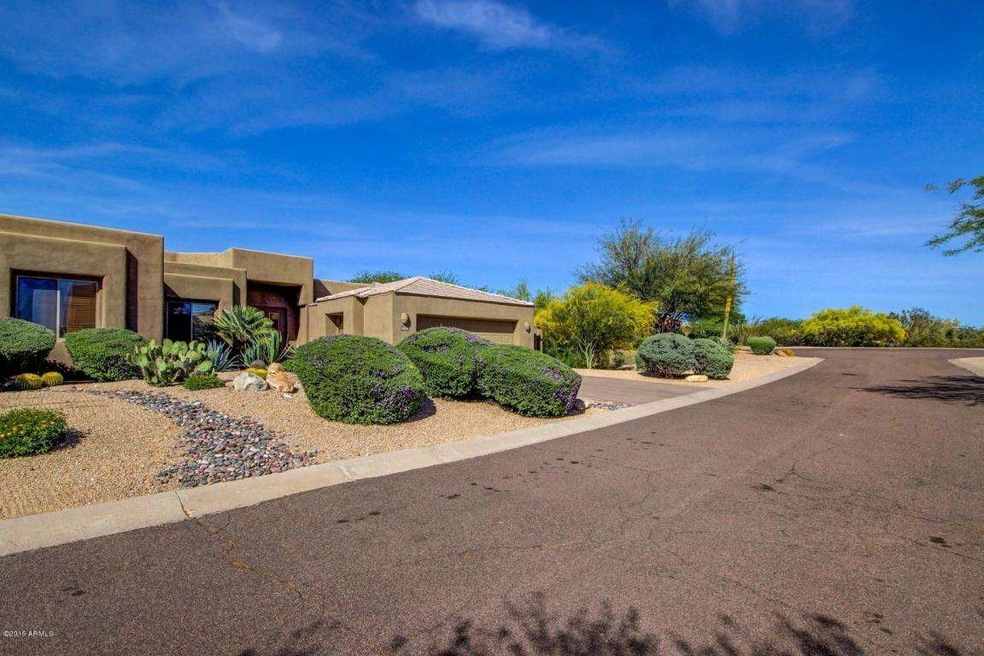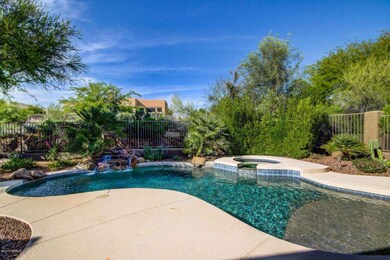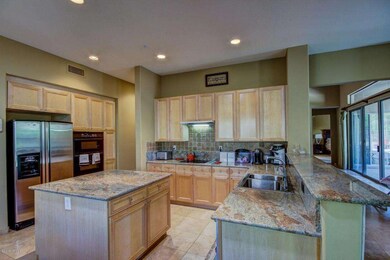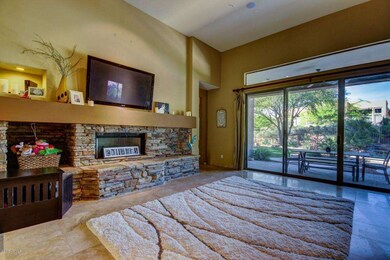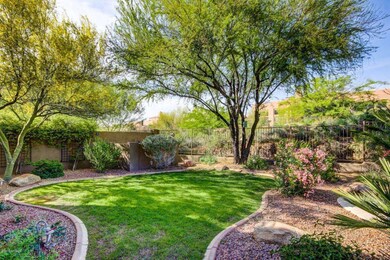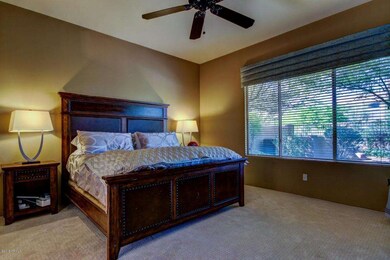
11154 E Mark Ln Scottsdale, AZ 85262
Troon North NeighborhoodHighlights
- Heated Spa
- Mountain View
- Granite Countertops
- Sonoran Trails Middle School Rated A-
- Santa Fe Architecture
- Covered patio or porch
About This Home
As of January 2020Quality LABLONDE Home Located in The Scottsdale Golf Community of Pinnacle Views at Troon North. Cul-De-Sac Lot, Spacious Floor Plan with Split Master Suite, 2 Bedrooms and bonus room, (4th bonus room could be easily converted to a bedroom), 2.5 BATHS, 2.5 Car Garage, Solid Wood Cabinetry, Granite Counter Tops, Travertine flooring, 8’ Birch Interior door, Formal Living Room With Gas Fireplace with Stacked Stone & Decorative Niches Opens Up To The Backyard , Kitchen with Island and Breakfast Room, Family room off Kitchen ,Covered Patio,Resort style Backyard Features a Pool with Rock Waterfall flowing into the pool, Spa. Grassy area, Natural Open Space Behind and to the East side of the Home Provides Privacy. Interior North / South Location.
Last Agent to Sell the Property
Realty ONE Group License #SA100946000 Listed on: 04/11/2015
Last Buyer's Agent
Julie Macpherson
Coldwell Banker Realty License #SA582225000
Home Details
Home Type
- Single Family
Est. Annual Taxes
- $2,137
Year Built
- Built in 2000
Lot Details
- 8,860 Sq Ft Lot
- Desert faces the front of the property
- Cul-De-Sac
- Wrought Iron Fence
- Block Wall Fence
- Front and Back Yard Sprinklers
- Sprinklers on Timer
- Grass Covered Lot
HOA Fees
- $17 Monthly HOA Fees
Parking
- 2.5 Car Garage
- Garage Door Opener
Home Design
- Santa Fe Architecture
- Wood Frame Construction
- Tile Roof
- Built-Up Roof
- Foam Roof
- Stucco
Interior Spaces
- 2,798 Sq Ft Home
- 1-Story Property
- Ceiling height of 9 feet or more
- Ceiling Fan
- Double Pane Windows
- Living Room with Fireplace
- Mountain Views
- Fire Sprinkler System
Kitchen
- Eat-In Kitchen
- Built-In Microwave
- Kitchen Island
- Granite Countertops
Flooring
- Carpet
- Tile
Bedrooms and Bathrooms
- 3 Bedrooms
- Primary Bathroom is a Full Bathroom
- 2.5 Bathrooms
- Dual Vanity Sinks in Primary Bathroom
- Bathtub With Separate Shower Stall
Pool
- Heated Spa
- Private Pool
Schools
- Desert Sun Academy Elementary School
- Sonoran Trails Middle School
- Cactus Shadows High School
Utilities
- Refrigerated Cooling System
- Zoned Heating
- High Speed Internet
- Cable TV Available
Additional Features
- No Interior Steps
- Covered patio or porch
Community Details
- Association fees include ground maintenance
- First Serv Residenti Association, Phone Number (480) 551-4300
- Built by La Blonde
- Pinnacle Views At Troon North Subdivision
Listing and Financial Details
- Tax Lot 11
- Assessor Parcel Number 216-73-076
Ownership History
Purchase Details
Purchase Details
Home Financials for this Owner
Home Financials are based on the most recent Mortgage that was taken out on this home.Purchase Details
Home Financials for this Owner
Home Financials are based on the most recent Mortgage that was taken out on this home.Purchase Details
Home Financials for this Owner
Home Financials are based on the most recent Mortgage that was taken out on this home.Purchase Details
Home Financials for this Owner
Home Financials are based on the most recent Mortgage that was taken out on this home.Purchase Details
Home Financials for this Owner
Home Financials are based on the most recent Mortgage that was taken out on this home.Purchase Details
Purchase Details
Purchase Details
Home Financials for this Owner
Home Financials are based on the most recent Mortgage that was taken out on this home.Purchase Details
Home Financials for this Owner
Home Financials are based on the most recent Mortgage that was taken out on this home.Purchase Details
Home Financials for this Owner
Home Financials are based on the most recent Mortgage that was taken out on this home.Similar Homes in Scottsdale, AZ
Home Values in the Area
Average Home Value in this Area
Purchase History
| Date | Type | Sale Price | Title Company |
|---|---|---|---|
| Deed | -- | None Listed On Document | |
| Warranty Deed | $692,500 | American Title Svc Agcy Llc | |
| Interfamily Deed Transfer | -- | None Available | |
| Warranty Deed | $520,000 | Equity Title Agency Inc | |
| Warranty Deed | $489,000 | Fidelity National Title Agen | |
| Cash Sale Deed | $397,000 | Guaranty Title Agency | |
| Trustee Deed | $394,650 | None Available | |
| Interfamily Deed Transfer | -- | None Available | |
| Special Warranty Deed | $680,000 | Fidelity National Title | |
| Warranty Deed | $403,000 | First American Title Ins Co | |
| Warranty Deed | $362,500 | Security Title Agency |
Mortgage History
| Date | Status | Loan Amount | Loan Type |
|---|---|---|---|
| Previous Owner | $445,000 | New Conventional | |
| Previous Owner | $52,000 | Credit Line Revolving | |
| Previous Owner | $416,000 | New Conventional | |
| Previous Owner | $342,300 | New Conventional | |
| Previous Owner | $544,000 | New Conventional | |
| Previous Owner | $322,400 | New Conventional | |
| Previous Owner | $322,000 | Unknown | |
| Previous Owner | $290,000 | New Conventional |
Property History
| Date | Event | Price | Change | Sq Ft Price |
|---|---|---|---|---|
| 01/06/2020 01/06/20 | Sold | $692,500 | -0.9% | $250 / Sq Ft |
| 12/07/2019 12/07/19 | Pending | -- | -- | -- |
| 12/06/2019 12/06/19 | Price Changed | $699,000 | -2.8% | $252 / Sq Ft |
| 11/13/2019 11/13/19 | Price Changed | $719,000 | -1.4% | $259 / Sq Ft |
| 11/01/2019 11/01/19 | Price Changed | $729,000 | -1.4% | $263 / Sq Ft |
| 10/09/2019 10/09/19 | Price Changed | $739,000 | -1.3% | $267 / Sq Ft |
| 10/01/2019 10/01/19 | Price Changed | $749,000 | -1.4% | $270 / Sq Ft |
| 09/19/2019 09/19/19 | For Sale | $760,000 | +46.2% | $274 / Sq Ft |
| 07/28/2015 07/28/15 | Sold | $520,000 | -5.3% | $186 / Sq Ft |
| 05/22/2015 05/22/15 | Pending | -- | -- | -- |
| 04/11/2015 04/11/15 | For Sale | $549,000 | +12.3% | $196 / Sq Ft |
| 04/23/2013 04/23/13 | Sold | $489,000 | -2.2% | $178 / Sq Ft |
| 03/01/2013 03/01/13 | For Sale | $499,900 | +25.9% | $182 / Sq Ft |
| 05/15/2012 05/15/12 | Sold | $397,000 | -2.0% | $144 / Sq Ft |
| 04/15/2012 04/15/12 | Pending | -- | -- | -- |
| 03/30/2012 03/30/12 | Price Changed | $405,000 | -7.2% | $147 / Sq Ft |
| 03/09/2012 03/09/12 | Price Changed | $436,300 | -2.5% | $159 / Sq Ft |
| 02/16/2012 02/16/12 | Price Changed | $447,400 | -2.5% | $163 / Sq Ft |
| 01/26/2012 01/26/12 | Price Changed | $458,900 | -2.3% | $167 / Sq Ft |
| 01/04/2012 01/04/12 | For Sale | $469,900 | -- | $171 / Sq Ft |
Tax History Compared to Growth
Tax History
| Year | Tax Paid | Tax Assessment Tax Assessment Total Assessment is a certain percentage of the fair market value that is determined by local assessors to be the total taxable value of land and additions on the property. | Land | Improvement |
|---|---|---|---|---|
| 2025 | $2,559 | $54,816 | -- | -- |
| 2024 | $2,472 | $52,206 | -- | -- |
| 2023 | $2,472 | $65,800 | $13,160 | $52,640 |
| 2022 | $2,373 | $49,630 | $9,920 | $39,710 |
| 2021 | $2,636 | $45,960 | $9,190 | $36,770 |
| 2020 | $2,593 | $42,950 | $8,590 | $34,360 |
| 2019 | $2,539 | $41,360 | $8,270 | $33,090 |
| 2018 | $2,472 | $40,470 | $8,090 | $32,380 |
| 2017 | $2,371 | $40,730 | $8,140 | $32,590 |
| 2016 | $2,357 | $40,220 | $8,040 | $32,180 |
| 2015 | $2,241 | $36,520 | $7,300 | $29,220 |
Agents Affiliated with this Home
-

Seller's Agent in 2020
Julie Macpherson
Coldwell Banker Realty
-
Andrew Gregg

Buyer's Agent in 2020
Andrew Gregg
West USA Realty
(480) 948-5554
84 Total Sales
-
Jessica Fairbanks

Seller's Agent in 2015
Jessica Fairbanks
Realty One Group
(602) 509-2244
104 Total Sales
-
Eric Behnke
E
Seller Co-Listing Agent in 2015
Eric Behnke
Realty One Group
(480) 440-7222
3 Total Sales
-
Kelly (Tiffany) Tiff

Seller's Agent in 2013
Kelly (Tiffany) Tiff
Russ Lyon Sotheby's International Realty
(480) 560-4218
11 Total Sales
-

Buyer's Agent in 2013
Joe Brady
Fathom Realty
(602) 501-7828
Map
Source: Arizona Regional Multiple Listing Service (ARMLS)
MLS Number: 5264341
APN: 216-73-076
- 11082 E Mark Ln
- 28341 N 112th Way
- 28437 N 112th Way
- 11123 E Monument Dr
- 28370 N 113th Way
- 10935 E Mark Ln Unit 75
- 28045 N 112th Place
- 11366 E White Feather Ln
- 28405 N 113th Way
- 27953 N 111th Way
- 28119 N 109th Way
- 28118 N 109th Way
- 28101 N 109th Way
- 28761 N 113th Way
- 28083 N 109th Way
- 38026 N 114th Way Unit 32
- 28626 N 108th Way
- 10931 E Whitehorn Dr
- 10901 E Quarry Trail
- 28787 N 114th St Unit N & P
