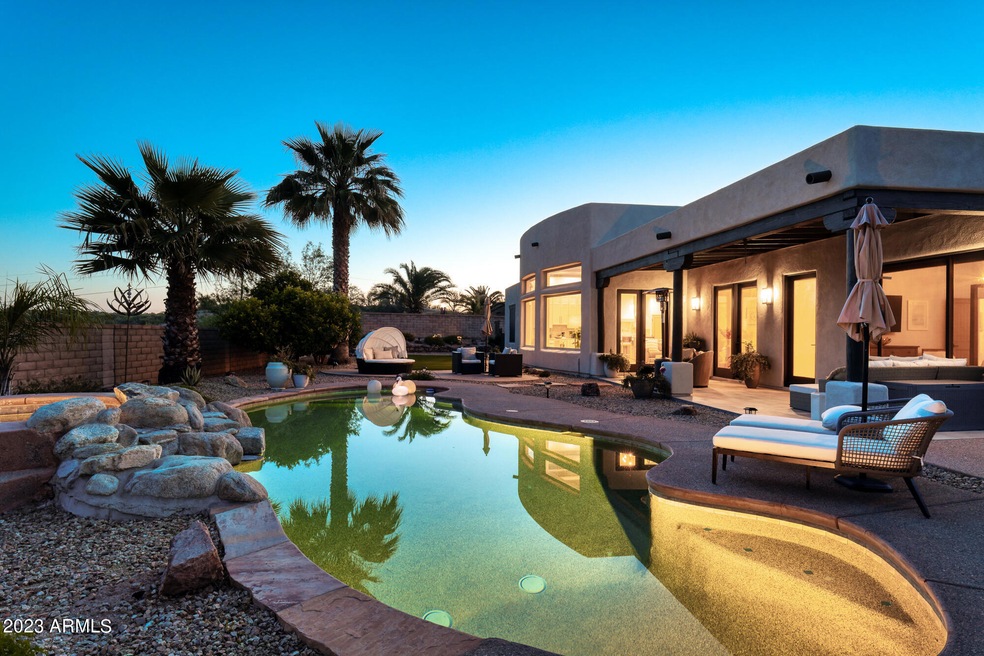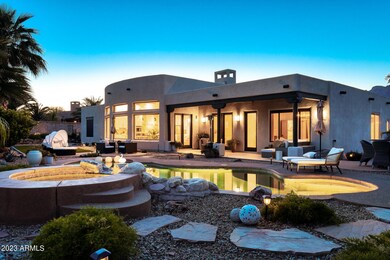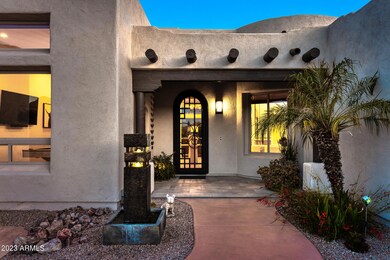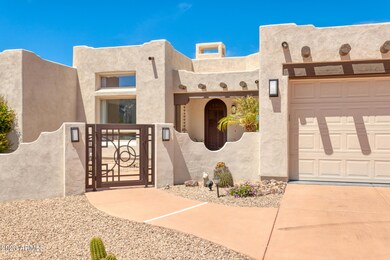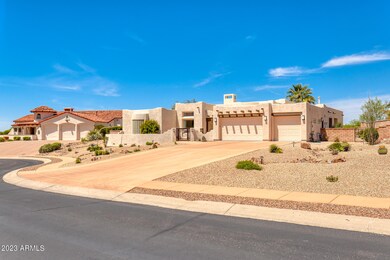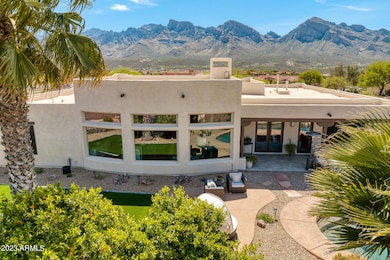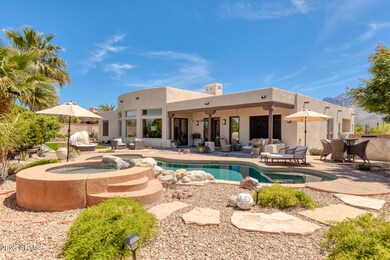
11157 N Pusch Ridge Vistas Dr Tucson, AZ 85737
Estimated Value: $1,149,000 - $1,403,903
Highlights
- Private Pool
- 0.49 Acre Lot
- Fireplace in Primary Bedroom
- Gated Community
- Mountain View
- Contemporary Architecture
About This Home
As of June 2023Stunning southwest contemporary in gated ''Pusch Ridge Vistas'' This home has undergone an impressive end to end transformation. Open floorplan with soaring ceilings and wood Vigas, light filled kitchen that's open and airy with abundant cabinet and drawer space. 4bedroom 3bathroom in this spacious 3448 SQ FT home. Restoration hardware lighting in several rooms and primary bath cabinets and shelving. All four bedrooms are generous in size with walk-in closets. Both fireplaces feature floor to ceiling 48x24 inch tile. Laminate waterproof wood flooring with 5 1/2 inch baseboard, along with marble and tile flooring in all bathrooms. The tiled front entry and back patio space bring the lovely interior colors outside for more aesthetic beauty. Expansive views from front and backyard. Front courtyard boasts Catalina and Pusch Ridge Views. Heated pool and spa with all new Pentair pool equipment with automation, outdoor cooking area with built-in grill and cooktop. Three large citrus trees that produce wonderful fruit. A large area of artificial turf, extended back patio with Sonos speaker. Several concrete pads for additional outdoor seating and umbrellas. All TV"S and Sonos Soundbars will convey with property. Large Restoration Hardware cabinet in primary bath will convey along with the Breville, Barista Touch espresso maker.
Last Agent to Sell the Property
Tracy Wood
Realty ONE Group Integrity License #SA520136000 Listed on: 05/08/2023
Last Buyer's Agent
Non-MLS Agent
Non-MLS Office
Home Details
Home Type
- Single Family
Est. Annual Taxes
- $8,112
Year Built
- Built in 2005
Lot Details
- 0.49 Acre Lot
- Desert faces the front and back of the property
- Block Wall Fence
- Front and Back Yard Sprinklers
- Private Yard
- Grass Covered Lot
HOA Fees
- $25 Monthly HOA Fees
Parking
- 3 Car Garage
- Garage Door Opener
Home Design
- Contemporary Architecture
- Room Addition Constructed in 2022
- Roof Updated in 2023
- Wood Frame Construction
- Built-Up Roof
- Low Volatile Organic Compounds (VOC) Products or Finishes
- Stucco
Interior Spaces
- 3,448 Sq Ft Home
- 1-Story Property
- Central Vacuum
- Furnished
- Gas Fireplace
- Double Pane Windows
- Low Emissivity Windows
- Vinyl Clad Windows
- Solar Screens
- Family Room with Fireplace
- 2 Fireplaces
- Mountain Views
Kitchen
- Kitchen Updated in 2022
- Eat-In Kitchen
- Breakfast Bar
- Gas Cooktop
- Built-In Microwave
- ENERGY STAR Qualified Appliances
- Kitchen Island
- Granite Countertops
Flooring
- Floors Updated in 2022
- Laminate
- Tile
Bedrooms and Bathrooms
- 4 Bedrooms
- Fireplace in Primary Bedroom
- Bathroom Updated in 2022
- 3 Bathrooms
- Dual Vanity Sinks in Primary Bathroom
- Bathtub With Separate Shower Stall
Eco-Friendly Details
- No or Low VOC Paint or Finish
Pool
- Pool Updated in 2022
- Private Pool
- Spa
Outdoor Features
- Covered patio or porch
- Built-In Barbecue
Schools
- Copper Creek Elementary School
- Ironwood High Middle School
- Ironwood High School
Utilities
- Cooling Available
- Heating System Uses Natural Gas
- Plumbing System Updated in 2022
- Wiring Updated in 2022
- Water Purifier
- Water Softener
- High Speed Internet
Listing and Financial Details
- Tax Lot 00002
- Assessor Parcel Number 224-28-161
Community Details
Overview
- Association fees include ground maintenance
- Pusch Ridge Vistas Association, Phone Number (520) 332-9481
- Pusch Ridge Vistas Subdivision
Security
- Gated Community
Ownership History
Purchase Details
Home Financials for this Owner
Home Financials are based on the most recent Mortgage that was taken out on this home.Purchase Details
Home Financials for this Owner
Home Financials are based on the most recent Mortgage that was taken out on this home.Purchase Details
Home Financials for this Owner
Home Financials are based on the most recent Mortgage that was taken out on this home.Purchase Details
Home Financials for this Owner
Home Financials are based on the most recent Mortgage that was taken out on this home.Purchase Details
Home Financials for this Owner
Home Financials are based on the most recent Mortgage that was taken out on this home.Purchase Details
Purchase Details
Home Financials for this Owner
Home Financials are based on the most recent Mortgage that was taken out on this home.Purchase Details
Home Financials for this Owner
Home Financials are based on the most recent Mortgage that was taken out on this home.Similar Homes in the area
Home Values in the Area
Average Home Value in this Area
Purchase History
| Date | Buyer | Sale Price | Title Company |
|---|---|---|---|
| Johnston Larry F | $1,350,000 | Catalina Title Agency | |
| Wood Tracy L | $920,000 | None Listed On Document | |
| Schenone Mary M | -- | Pioneer Title Agency Inc | |
| Schenone Mary | $724,500 | Pioneer Title Agency Inc | |
| Andress Nicholas A | -- | Pta | |
| Andress Nicholas A | -- | Pta | |
| Andress Nicholas A | -- | None Available | |
| Andress Nicholas A | $473,050 | -- | |
| Andress Nicholas A | $473,050 | -- | |
| Fidelity National Title Agency Inc | -- | Fidelity National Title | |
| Sombra Homes Inc | -- | Fidelity National Title | |
| Fidelity National Title Agency Inc | -- | Fidelity National Title | |
| Sombra Homes Inc | -- | Fidelity National Title |
Mortgage History
| Date | Status | Borrower | Loan Amount |
|---|---|---|---|
| Previous Owner | Wood Tracy L | $250,000 | |
| Previous Owner | Wood Tracy L | $828,000 | |
| Previous Owner | Schenone Mary | $579,600 | |
| Previous Owner | Andress Nicholas A | $510,000 | |
| Previous Owner | Andress Nicholas A | $507,000 | |
| Previous Owner | Andress Nicholas A | $300,000 | |
| Previous Owner | Andress Nicholas A | $300,000 | |
| Previous Owner | Sombra Homes Inc | $321,000 |
Property History
| Date | Event | Price | Change | Sq Ft Price |
|---|---|---|---|---|
| 06/24/2023 06/24/23 | Sold | $1,350,000 | -3.5% | $392 / Sq Ft |
| 05/08/2023 05/08/23 | For Sale | $1,399,000 | +52.1% | $406 / Sq Ft |
| 05/20/2022 05/20/22 | Sold | $920,000 | +3.5% | $269 / Sq Ft |
| 05/09/2022 05/09/22 | Pending | -- | -- | -- |
| 04/16/2022 04/16/22 | For Sale | $889,000 | 0.0% | $260 / Sq Ft |
| 07/01/2021 07/01/21 | Rented | $4,100 | 0.0% | -- |
| 06/01/2021 06/01/21 | Under Contract | -- | -- | -- |
| 05/18/2021 05/18/21 | For Rent | $4,100 | 0.0% | -- |
| 04/30/2021 04/30/21 | Sold | $724,500 | 0.0% | $212 / Sq Ft |
| 03/31/2021 03/31/21 | Pending | -- | -- | -- |
| 02/09/2021 02/09/21 | For Sale | $724,500 | -- | $212 / Sq Ft |
Tax History Compared to Growth
Tax History
| Year | Tax Paid | Tax Assessment Tax Assessment Total Assessment is a certain percentage of the fair market value that is determined by local assessors to be the total taxable value of land and additions on the property. | Land | Improvement |
|---|---|---|---|---|
| 2024 | $8,486 | $62,483 | -- | -- |
| 2023 | $8,112 | $59,508 | $0 | $0 |
| 2022 | $8,112 | $56,674 | $0 | $0 |
| 2021 | $8,151 | $56,858 | $0 | $0 |
| 2020 | $8,061 | $56,858 | $0 | $0 |
| 2019 | $7,801 | $57,321 | $0 | $0 |
| 2018 | $7,471 | $49,116 | $0 | $0 |
| 2017 | $7,316 | $49,116 | $0 | $0 |
| 2016 | $6,726 | $46,777 | $0 | $0 |
| 2015 | $6,483 | $44,550 | $0 | $0 |
Agents Affiliated with this Home
-
N
Buyer's Agent in 2023
Non-MLS Agent
Non-MLS Office
-
Brenda O'Brien

Seller's Agent in 2022
Brenda O'Brien
Long Realty
(520) 906-2897
165 in this area
259 Total Sales
-
Tracy Wood

Buyer's Agent in 2022
Tracy Wood
Realty One Group Integrity
(520) 661-0661
20 in this area
74 Total Sales
-
Lori Gray
L
Seller's Agent in 2021
Lori Gray
EMS Realty, Inc.
(520) 544-2727
12 in this area
42 Total Sales
Map
Source: Arizona Regional Multiple Listing Service (ARMLS)
MLS Number: 6553834
APN: 224-28-1610
- 11028 N Pusch Ridge View Place
- 229 W Naranja Dr
- 415 E Joy Mariah Dr Unit 37
- 11219 N Platte Dr
- 10891 N Desert Whisper Way Unit 5
- 499 W Windowmaker Rd
- 10876 N Desert Whisper Way Unit 21
- 208 W Andes St
- 232 W Andes St
- 590 E Channel View Place
- 385 E Streams Edge Place
- 519 W Silvertip Rd
- 400 E Strada Patania
- 11126 N Guava Dr
- 10550 N Lambert Place
- 11140 N Poinsettia Dr
- 00 N Village Canyon Place
- 00 N Village Canyon Place
- 11749 N Village Vista Place
- 831 E Strada Patania
- 11157 N Pusch Ridge Vistas Dr
- 11173 N Pusch Ridge Vistas Dr
- 11141 N Pusch Ridge Vistas Dr
- 11125 N Pusch Ridge Vistas Dr
- 11125 N Pusch Ridge Vistas Dr
- 11158 N Pusch Ridge Vistas Dr
- 11109 N Pusch Ridge Vistas Dr
- 26 E Morning Ridge Place
- 49 E Morning Ridge Place
- 11093 N Pusch Ridge Vistas Dr
- 61 E Morning Ridge Place
- 11077 N Pusch Ridge Vistas Dr
- 62 E Morning Ridge Place
- 11061 N Pusch Ridge Vistas Dr
- 55 E Naranja Dr
- 11045 N Pusch Ridge Vistas Dr
- 11038 N Pusch Ridge Vistas Dr
- 11029 N Pusch Ridge Vistas Dr
- 105 E Naranja Dr
- 11150 N Pusch Ridge View Place
