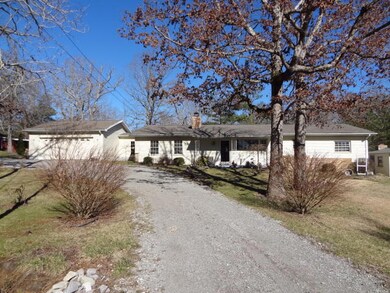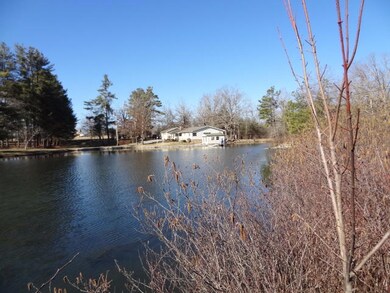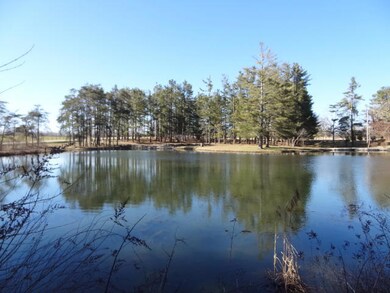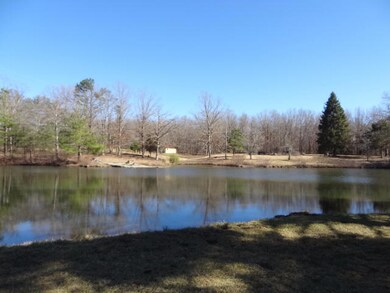
11158 Highway 70 N Crossville, TN 38571
Highlights
- Boathouse
- Barn
- Forest View
- Lake Front
- Deck
- Lake, Pond or Stream
About This Home
As of April 2016FISHING POLE REQUIRED- For this one of kind LAKEFRONT 3 bdrm, 2 bath home sitting on 10.6 acres with a pond plus a lake that surrounds the home from front to back. A boat dock and cook house with BBQ, 2 car attached garage, circle drive, Several buildings including workshop, barn and storage, the home features a split bdrm plan with walkin shower in mbath, office plus a library, family room in addition to the living room with a wood burning insert surrounded by native stone, fairly new HVAC system, lots of custom cabinetry, deep drawers, 2 pantries, property has additional homesites available.
Last Agent to Sell the Property
Berkshire Hathaway HomeServices Southern Realty License #257817 Listed on: 03/01/2016

Last Buyer's Agent
KATHY STEYN
Coldwell Banker Hamilton
Home Details
Home Type
- Single Family
Est. Annual Taxes
- $731
Year Built
- Built in 1973
Lot Details
- 10.6 Acre Lot
- Lake Front
- Wooded Lot
Parking
- Attached Garage
Home Design
- Traditional Architecture
- Vinyl Siding
Interior Spaces
- 2,176 Sq Ft Home
- Self Contained Fireplace Unit Or Insert
- Family Room
- Living Room
- Home Office
- Utility Room
- Forest Views
Kitchen
- Microwave
- Dishwasher
Flooring
- Carpet
- Laminate
- Tile
- Vinyl
Bedrooms and Bathrooms
- 3 Bedrooms
- 2 Full Bathrooms
Laundry
- Dryer
- Washer
Outdoor Features
- Boathouse
- Lake, Pond or Stream
- Deck
- Separate Outdoor Workshop
- Outdoor Storage
Additional Features
- Barn
- Zoned Heating and Cooling System
Community Details
- Terry Prop Subdivision
Listing and Financial Details
- Assessor Parcel Number 047 089.01
Ownership History
Purchase Details
Home Financials for this Owner
Home Financials are based on the most recent Mortgage that was taken out on this home.Purchase Details
Home Financials for this Owner
Home Financials are based on the most recent Mortgage that was taken out on this home.Purchase Details
Purchase Details
Similar Homes in Crossville, TN
Home Values in the Area
Average Home Value in this Area
Purchase History
| Date | Type | Sale Price | Title Company |
|---|---|---|---|
| Deed | $1,203 | -- | |
| Warranty Deed | $180,000 | -- | |
| Deed | $125,000 | -- | |
| Deed | $125,000 | -- |
Mortgage History
| Date | Status | Loan Amount | Loan Type |
|---|---|---|---|
| Open | $175,000 | No Value Available | |
| Closed | -- | No Value Available | |
| Previous Owner | $210,000 | New Conventional |
Property History
| Date | Event | Price | Change | Sq Ft Price |
|---|---|---|---|---|
| 07/03/2025 07/03/25 | For Sale | $629,000 | +249.4% | $289 / Sq Ft |
| 04/29/2016 04/29/16 | Sold | $180,000 | -2.7% | $83 / Sq Ft |
| 03/04/2016 03/04/16 | Pending | -- | -- | -- |
| 02/29/2016 02/29/16 | For Sale | $184,900 | -- | $85 / Sq Ft |
Tax History Compared to Growth
Tax History
| Year | Tax Paid | Tax Assessment Tax Assessment Total Assessment is a certain percentage of the fair market value that is determined by local assessors to be the total taxable value of land and additions on the property. | Land | Improvement |
|---|---|---|---|---|
| 2024 | $731 | $64,425 | $16,225 | $48,200 |
| 2023 | $731 | $64,425 | $0 | $0 |
| 2022 | $731 | $64,425 | $16,225 | $48,200 |
| 2021 | $627 | $40,075 | $15,025 | $25,050 |
| 2020 | $627 | $40,075 | $15,025 | $25,050 |
| 2019 | $627 | $40,075 | $15,025 | $25,050 |
| 2018 | $627 | $40,075 | $15,025 | $25,050 |
| 2017 | $626 | $40,075 | $15,025 | $25,050 |
| 2016 | $508 | $33,275 | $15,025 | $18,250 |
| 2015 | $498 | $33,275 | $15,025 | $18,250 |
| 2014 | $498 | $33,279 | $0 | $0 |
Agents Affiliated with this Home
-
Chena Morris

Seller's Agent in 2025
Chena Morris
THE REAL ESTATE COLLECTIVE
(931) 252-4587
213 Total Sales
-
Karen Kindrick

Seller's Agent in 2016
Karen Kindrick
Berkshire Hathaway HomeServices Southern Realty
(931) 510-1678
154 Total Sales
Map
Source: East Tennessee REALTORS® MLS
MLS Number: 955256
APN: 047-089.01
- 439 Ferry Bend Trail
- 6998 Plateau Rd
- 11.49 ac Off Stanley Hood Rd
- 0 Stanley Hood Rd Unit RTC2884239
- 384 Miller Ct
- 545 Randolph Rd
- 151 Dykes Ln
- 6425 Plateau Rd
- 0 Interstate Ln
- 484 Interstate Ln
- 603 Stonecrest Loop
- Lot 602 Stonecrest Ave
- 46 Plateau Firetower Rd
- 602 Stonecrest Ave
- 355 Mayland Loop
- 312 Shady Loop
- 688 Mayland Rd






