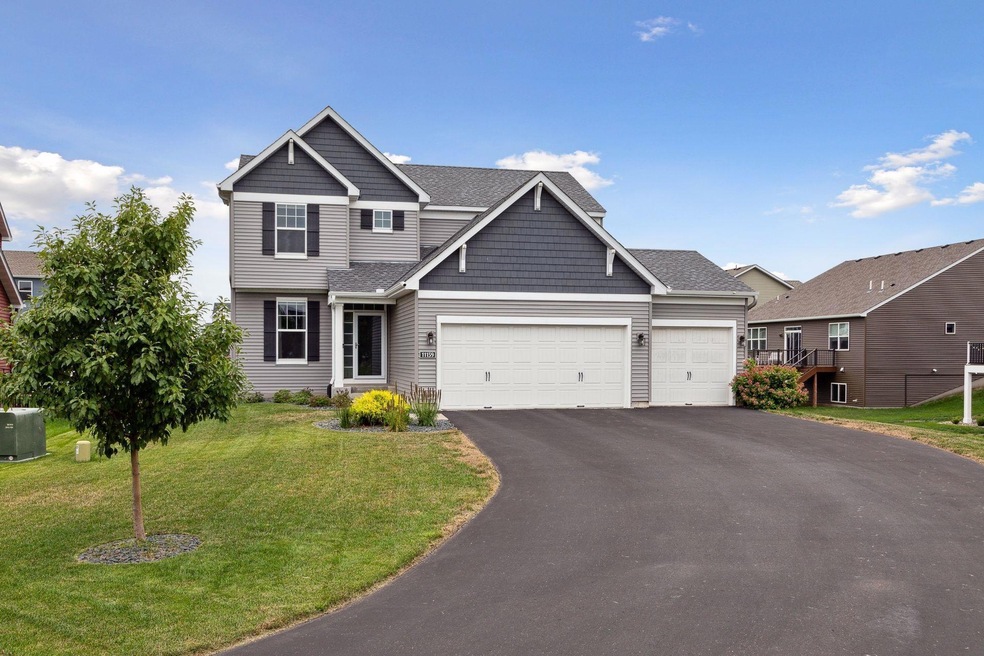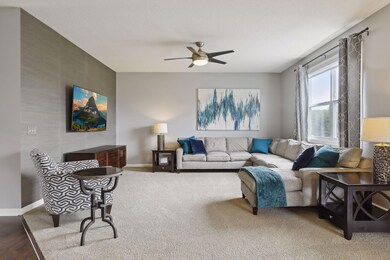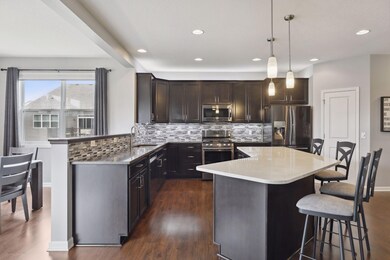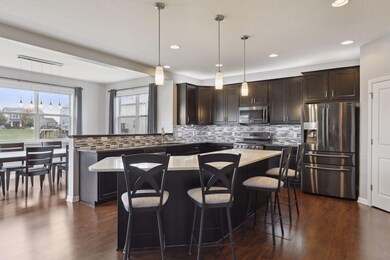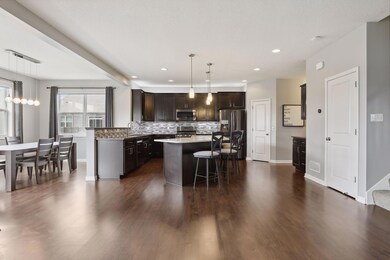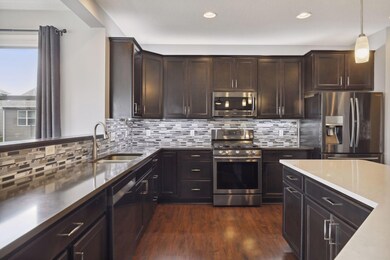
11159 4th St N Lake Elmo, MN 55042
Estimated Value: $543,000 - $714,000
Highlights
- Deck
- Recreation Room
- Stainless Steel Appliances
- Stillwater Area High School Rated A-
- Home Office
- 3 Car Attached Garage
About This Home
As of February 2024Welcome to this beautiful home in Hunter's Crossing of Lake Elmo, with walking trails, located minutes from shopping and restaurants, close to I94/694/494., on a quiet cul-de-sac. This gorgeous home has open concept layout on the main level has a gorgeous chef's dream kitchen with large center island and overlooking the sun-filled morning room. The primary suite boasts walk-in closets designed by California Closets along with the mudroom and pantry, primary bathroom has large walk-in shower, all windows have Hunter Douglas window treatments throughout home, top-down bottom-up, blackout blinds in upper level, Silhouettes in main level. Jack-n-Jill bathroom upstairs, laundry room on upper level. Lower level is the perfect entertainment area to watch sports or your favorite movies! Or entertain outside on the maintenance free composite deck. New roof installed last year. Dual zone hvac system. So many wonderful things to love about this home!
Home Details
Home Type
- Single Family
Est. Annual Taxes
- $4,856
Year Built
- Built in 2015
Lot Details
- 0.27 Acre Lot
- Lot Dimensions are 72x144x47x137
HOA Fees
- $50 Monthly HOA Fees
Parking
- 3 Car Attached Garage
Interior Spaces
- 2-Story Property
- Family Room
- Home Office
- Recreation Room
Kitchen
- Breakfast Bar
- Range
- Microwave
- Dishwasher
- Stainless Steel Appliances
Bedrooms and Bathrooms
- 4 Bedrooms
Laundry
- Dryer
- Washer
Finished Basement
- Sump Pump
- Drain
- Natural lighting in basement
Utilities
- Forced Air Heating and Cooling System
- Humidifier
Additional Features
- Air Exchanger
- Deck
Community Details
- Association fees include professional mgmt, trash, shared amenities
- First Service Residential Association, Phone Number (952) 277-2700
- Hunters Crossing 1St Add Subdivision
Listing and Financial Details
- Assessor Parcel Number 3602921320029
Ownership History
Purchase Details
Home Financials for this Owner
Home Financials are based on the most recent Mortgage that was taken out on this home.Purchase Details
Home Financials for this Owner
Home Financials are based on the most recent Mortgage that was taken out on this home.Similar Homes in Lake Elmo, MN
Home Values in the Area
Average Home Value in this Area
Purchase History
| Date | Buyer | Sale Price | Title Company |
|---|---|---|---|
| Homer Samuel | $545,000 | Edina Realty Title | |
| Etzel Thomas Edward | $426,327 | Calatlantic Title Inc |
Mortgage History
| Date | Status | Borrower | Loan Amount |
|---|---|---|---|
| Open | Homer Samuel | $517,750 | |
| Previous Owner | Etzel Thomas Edward | $341,061 |
Property History
| Date | Event | Price | Change | Sq Ft Price |
|---|---|---|---|---|
| 02/22/2024 02/22/24 | Sold | $545,000 | -5.2% | $161 / Sq Ft |
| 01/25/2024 01/25/24 | Pending | -- | -- | -- |
| 12/26/2023 12/26/23 | For Sale | $575,000 | +5.5% | $170 / Sq Ft |
| 12/21/2023 12/21/23 | Off Market | $545,000 | -- | -- |
| 10/23/2023 10/23/23 | For Sale | $575,000 | +5.5% | $170 / Sq Ft |
| 10/22/2023 10/22/23 | Off Market | $545,000 | -- | -- |
| 09/21/2023 09/21/23 | Price Changed | $575,000 | -3.4% | $170 / Sq Ft |
| 09/14/2023 09/14/23 | Price Changed | $595,000 | -0.8% | $176 / Sq Ft |
| 08/25/2023 08/25/23 | For Sale | $600,000 | -- | $177 / Sq Ft |
Tax History Compared to Growth
Tax History
| Year | Tax Paid | Tax Assessment Tax Assessment Total Assessment is a certain percentage of the fair market value that is determined by local assessors to be the total taxable value of land and additions on the property. | Land | Improvement |
|---|---|---|---|---|
| 2023 | $5,670 | $595,400 | $166,500 | $428,900 |
| 2022 | $4,780 | $552,200 | $156,600 | $395,600 |
| 2021 | $4,062 | $461,700 | $130,000 | $331,700 |
| 2020 | $4,114 | $437,500 | $117,500 | $320,000 |
| 2019 | $4,158 | $444,400 | $120,000 | $324,400 |
| 2018 | $4,012 | $422,500 | $120,000 | $302,500 |
| 2017 | $1,290 | $412,200 | $130,000 | $282,200 |
| 2016 | $522 | $154,700 | $115,500 | $39,200 |
| 2015 | -- | $8,800 | $8,800 | $0 |
Agents Affiliated with this Home
-
Danielle Bade

Seller's Agent in 2024
Danielle Bade
Edina Realty, Inc.
(651) 398-5711
3 in this area
59 Total Sales
-
Angela Sadat

Buyer's Agent in 2024
Angela Sadat
Keller Williams Premier Realty
(651) 246-2739
1 in this area
101 Total Sales
Map
Source: NorthstarMLS
MLS Number: 6421362
APN: 36-029-21-32-0029
- 128 Cimarron Unit 128
- 133 Cimarron Unit 133
- 154 Cimarron Unit 154
- 100 Cimarron Unit 100
- 290 Cimarron
- 582 Cimarron Unit 582
- 691 Cimarron Unit 691
- 10735 3rd Street Place N
- 529 Cimarron Unit 529
- 11228 10th St N
- 11531 Arnie Way N
- 11301 Latrobe Ln
- 10883 Retreat Ln
- 1353 Palmer Dr N
- 10885 Retreat Ln
- 10526 Bay View Ln
- 10889 Retreat Ln
- 10531 Bay View Ln
- 615 Sutherland Dr
- 10798 Ashley Ln
