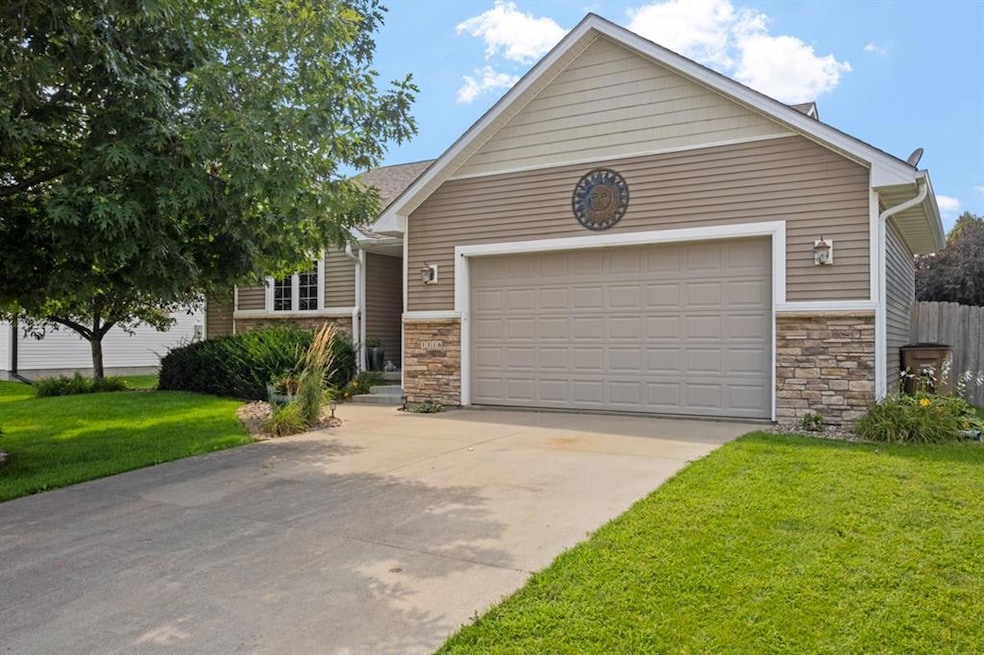
1116 10th Avenue Place SE Altoona, IA 50009
Estimated payment $2,077/month
Total Views
337
3
Beds
2.5
Baths
1,430
Sq Ft
$217
Price per Sq Ft
Highlights
- Above Ground Pool
- 1 Fireplace
- Forced Air Heating and Cooling System
- Ranch Style House
- No HOA
- 4-minute walk to Falcon Ridge Park
About This Home
Welcome to this charming ranch-style home in Altoona neighborhood! This 3-bedroom, 2-bathroom home offers a comfortable layout with spacious living areas and a bright, functional kitchen. Enjoy the backyard, perfect for relaxing, entertaining, or playing with pets. Conveniently situated near parks, schools, and shopping, this property is a great fit for anyone looking for a cozy and well-maintained home in a great location.
Home Details
Home Type
- Single Family
Est. Annual Taxes
- $4,546
Year Built
- Built in 2005
Lot Details
- 8,992 Sq Ft Lot
- Wood Fence
- Property is zoned R-2
Home Design
- Ranch Style House
- Asphalt Shingled Roof
- Vinyl Siding
Interior Spaces
- 1,430 Sq Ft Home
- 1 Fireplace
- Family Room
- Unfinished Basement
- Basement Window Egress
Kitchen
- Stove
- Microwave
- Dishwasher
Bedrooms and Bathrooms
- 3 Main Level Bedrooms
Laundry
- Laundry on main level
- Dryer
- Washer
Parking
- 2 Car Attached Garage
- Driveway
Additional Features
- Above Ground Pool
- Forced Air Heating and Cooling System
Community Details
- No Home Owners Association
Listing and Financial Details
- Assessor Parcel Number 17100369173426
Map
Create a Home Valuation Report for This Property
The Home Valuation Report is an in-depth analysis detailing your home's value as well as a comparison with similar homes in the area
Home Values in the Area
Average Home Value in this Area
Tax History
| Year | Tax Paid | Tax Assessment Tax Assessment Total Assessment is a certain percentage of the fair market value that is determined by local assessors to be the total taxable value of land and additions on the property. | Land | Improvement |
|---|---|---|---|---|
| 2024 | $4,556 | $282,000 | $47,700 | $234,300 |
| 2023 | $4,590 | $282,000 | $47,700 | $234,300 |
| 2022 | $4,530 | $233,800 | $41,200 | $192,600 |
| 2021 | $4,280 | $233,800 | $41,200 | $192,600 |
| 2020 | $4,206 | $210,700 | $37,000 | $173,700 |
| 2019 | $4,190 | $210,700 | $37,000 | $173,700 |
| 2018 | $4,192 | $206,000 | $35,400 | $170,600 |
| 2017 | $4,228 | $206,000 | $35,400 | $170,600 |
| 2016 | $4,214 | $188,800 | $32,000 | $156,800 |
| 2015 | $4,214 | $188,800 | $32,000 | $156,800 |
| 2014 | $4,002 | $179,800 | $30,100 | $149,700 |
Source: Public Records
Property History
| Date | Event | Price | Change | Sq Ft Price |
|---|---|---|---|---|
| 08/06/2025 08/06/25 | For Sale | $310,000 | +49.8% | $217 / Sq Ft |
| 04/24/2015 04/24/15 | Sold | $207,000 | -1.4% | $145 / Sq Ft |
| 04/24/2015 04/24/15 | Pending | -- | -- | -- |
| 02/23/2015 02/23/15 | For Sale | $210,000 | -- | $147 / Sq Ft |
Source: Des Moines Area Association of REALTORS®
Purchase History
| Date | Type | Sale Price | Title Company |
|---|---|---|---|
| Warranty Deed | $207,000 | None Available | |
| Warranty Deed | $198,500 | Itc |
Source: Public Records
Mortgage History
| Date | Status | Loan Amount | Loan Type |
|---|---|---|---|
| Open | $57,000 | New Conventional | |
| Open | $196,650 | New Conventional | |
| Previous Owner | $189,050 | Fannie Mae Freddie Mac | |
| Previous Owner | $199,000 | Construction |
Source: Public Records
Similar Homes in Altoona, IA
Source: Des Moines Area Association of REALTORS®
MLS Number: 723718
APN: 171-00369173426
Nearby Homes
- 1308 9th Avenue Place SE
- 921 10th St SE
- 1124 12th Ave SE
- 1415 Lake Shore Cir SE
- 1212 8th Ave SE
- 920 15th St SE
- 1215 7th Ave SE
- 1927 20th Ave SE
- 1911 20th Ave SE
- 1809 20th Ave SE
- 1648 20th Ave SE
- 1656 20th Ave SE
- 1632 20th Ave SE
- 1902 16th Cir SE
- 1677 20th Ave SE
- 601 15th St SE
- 938 15th Ave SE
- 436 15th Ave SE
- 3424 5th Ave SE
- 3418 5th Ave SE
- 901 7th Ave SE
- 1819 8th Ave SE
- 2570 1st Ave S
- 351 2nd St NW
- 100-112 5th Ave NW
- 908 8th St SW
- 1002-1108 4th St SW
- 1000 Adventureland Dr
- 926 Breezewood Cir
- 1030 Greenway Ct
- 615-619 17th Ave NW
- 1414-1616 Adventureland Dr
- 1040 Blue Ridge Place NW
- 1827 34th Ave SW
- 1490 34th Ave SW
- 770 NE 70th St
- 4282 E 50th St
- 1104 Joshua Dr SE
- 5115 NE 23rd Ave
- 799 NE 60th St






