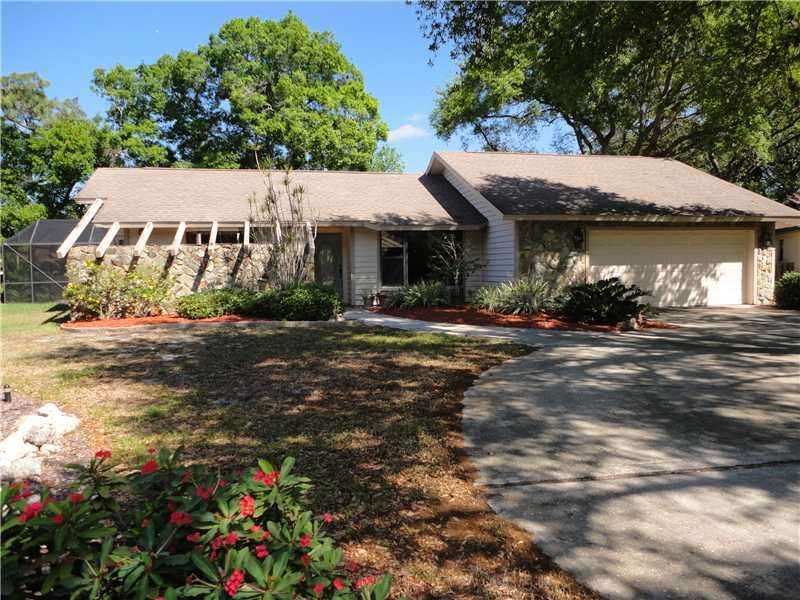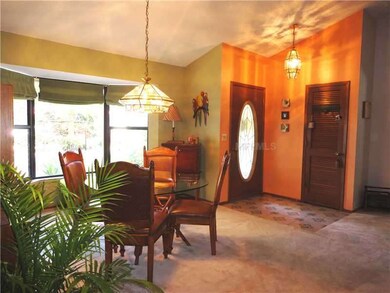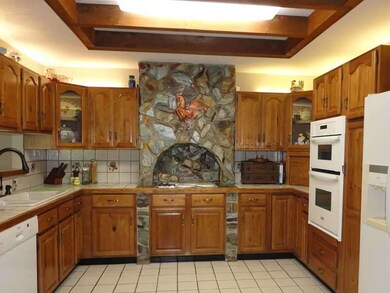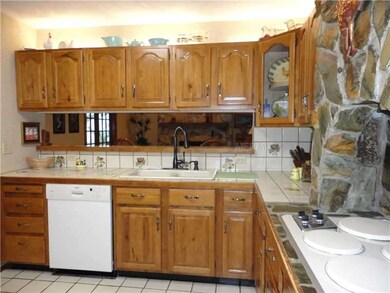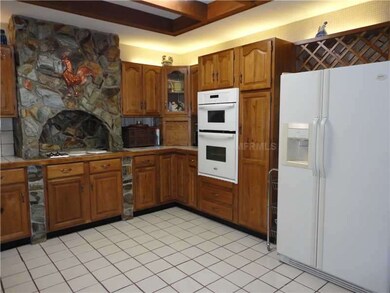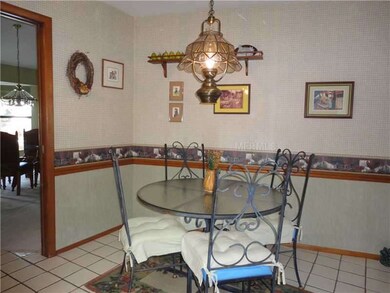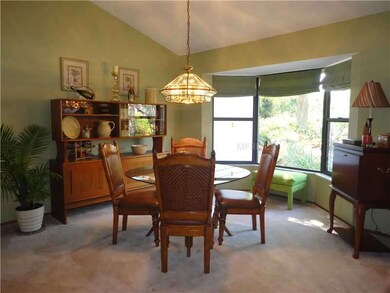
1116 72nd St NW Bradenton, FL 34209
Northwest Bradenton NeighborhoodHighlights
- Oak Trees
- Indoor Pool
- Open Floorplan
- Ida M. Stewart Elementary School Rated A-
- Custom Home
- Deck
About This Home
As of April 2018Well located home in Northwest Bradenton is on a quiet cul-de-sac surrounded by mature oaks. This 3 bedroom, 2 bath has cathedral ceilings and an open floor plan that wraps around the sparkling 16 x 30 caged pool. 5 sets of French doors provide access tothe large covered lanai and pool area. There is a cozy wood burning fireplace in the family room, an eat-in kitchen with tiled countertops & solid wood cabinets, inside utility room, 5 Hunter ceiling fans, convenient planning desk. Master bath has a unique outdoor shower. Oversized 2 car garage with workbench and stand up attic (with stairs) for extra storage. Circular driveway. Partially fenced yard. Enjoy Desoto National Park, Robinson Preserve, Palma Sola Botanical Park and 10 minutes to the Gulf of Mexico beaches.
Last Agent to Sell the Property
Jane Tinsworth
License #0373837 Listed on: 03/06/2013
Home Details
Home Type
- Single Family
Est. Annual Taxes
- $2,368
Year Built
- Built in 1984
Lot Details
- 9,920 Sq Ft Lot
- Lot Dimensions are 64.0x155.0
- South Facing Home
- Mature Landscaping
- Oak Trees
- Property is zoned RSF3
Parking
- 2 Car Attached Garage
- Oversized Parking
- Garage Door Opener
- Circular Driveway
- Open Parking
Home Design
- Custom Home
- Ranch Style House
- Slab Foundation
- Wood Frame Construction
- Shingle Roof
- Siding
Interior Spaces
- 1,806 Sq Ft Home
- Open Floorplan
- Cathedral Ceiling
- Ceiling Fan
- Wood Burning Fireplace
- Blinds
- Rods
- French Doors
- Family Room
- Combination Dining and Living Room
- Inside Utility
- Fire and Smoke Detector
- Attic
Kitchen
- Eat-In Kitchen
- Built-In Oven
- Range with Range Hood
- Recirculated Exhaust Fan
- Microwave
- Dishwasher
- Stone Countertops
- Solid Wood Cabinet
- Disposal
Flooring
- Carpet
- Ceramic Tile
Bedrooms and Bathrooms
- 3 Bedrooms
- Split Bedroom Floorplan
- Walk-In Closet
- 2 Full Bathrooms
Laundry
- Laundry in unit
- Dryer
- Washer
Eco-Friendly Details
- Ventilation
Pool
- Indoor Pool
- Screened Pool
- Spa
- Fence Around Pool
- Outdoor Shower
- Pool Sweep
Outdoor Features
- Deck
- Covered Patio or Porch
- Shed
- Rain Gutters
Schools
- Ida M. Stewart Elementary School
- Martha B. King Middle School
- Manatee High School
Utilities
- Zoned Heating and Cooling
- Electric Water Heater
- High Speed Internet
- Cable TV Available
Community Details
- No Home Owners Association
- Taliescent Subdivision Community
- Taliescent Subdivision
Listing and Financial Details
- Down Payment Assistance Available
- Homestead Exemption
- Visit Down Payment Resource Website
- Tax Lot 15
- Assessor Parcel Number 3035900806
Ownership History
Purchase Details
Purchase Details
Home Financials for this Owner
Home Financials are based on the most recent Mortgage that was taken out on this home.Purchase Details
Home Financials for this Owner
Home Financials are based on the most recent Mortgage that was taken out on this home.Similar Homes in Bradenton, FL
Home Values in the Area
Average Home Value in this Area
Purchase History
| Date | Type | Sale Price | Title Company |
|---|---|---|---|
| Warranty Deed | $100 | None Listed On Document | |
| Warranty Deed | $286,000 | Mti Title Ins Agcy Inc | |
| Warranty Deed | $239,000 | Stewart Title Company |
Mortgage History
| Date | Status | Loan Amount | Loan Type |
|---|---|---|---|
| Previous Owner | $100,000 | Credit Line Revolving | |
| Previous Owner | $228,800 | New Conventional | |
| Previous Owner | $25,000 | Credit Line Revolving | |
| Previous Owner | $190,000 | Adjustable Rate Mortgage/ARM | |
| Previous Owner | $190,000 | Adjustable Rate Mortgage/ARM |
Property History
| Date | Event | Price | Change | Sq Ft Price |
|---|---|---|---|---|
| 04/26/2018 04/26/18 | Sold | $286,000 | +0.4% | $158 / Sq Ft |
| 02/19/2018 02/19/18 | Pending | -- | -- | -- |
| 02/17/2018 02/17/18 | For Sale | $284,900 | +19.2% | $158 / Sq Ft |
| 04/02/2014 04/02/14 | Sold | $239,000 | -4.4% | $132 / Sq Ft |
| 02/19/2014 02/19/14 | Pending | -- | -- | -- |
| 02/18/2014 02/18/14 | Price Changed | $249,900 | -3.8% | $138 / Sq Ft |
| 01/15/2014 01/15/14 | Price Changed | $259,900 | -6.2% | $144 / Sq Ft |
| 09/04/2013 09/04/13 | Price Changed | $277,000 | -2.3% | $153 / Sq Ft |
| 03/06/2013 03/06/13 | For Sale | $283,500 | -- | $157 / Sq Ft |
Tax History Compared to Growth
Tax History
| Year | Tax Paid | Tax Assessment Tax Assessment Total Assessment is a certain percentage of the fair market value that is determined by local assessors to be the total taxable value of land and additions on the property. | Land | Improvement |
|---|---|---|---|---|
| 2025 | $3,909 | $308,916 | -- | -- |
| 2024 | $3,909 | $300,210 | -- | -- |
| 2023 | $3,842 | $291,466 | $0 | $0 |
| 2022 | $3,802 | $282,977 | $0 | $0 |
| 2021 | $3,647 | $274,735 | $0 | $0 |
| 2020 | $3,758 | $270,942 | $50,000 | $220,942 |
| 2019 | $3,842 | $274,413 | $50,000 | $224,413 |
| 2018 | $3,249 | $230,910 | $0 | $0 |
| 2017 | $3,023 | $226,161 | $0 | $0 |
| 2016 | $3,015 | $221,509 | $0 | $0 |
| 2015 | $2,382 | $219,969 | $0 | $0 |
| 2014 | $2,382 | $173,435 | $0 | $0 |
| 2013 | $2,368 | $170,872 | $0 | $0 |
Agents Affiliated with this Home
-
Cindy Greco

Seller's Agent in 2018
Cindy Greco
WAGNER REALTY
(941) 812-3509
11 in this area
150 Total Sales
-
Karen Davis

Buyer's Agent in 2018
Karen Davis
MEDWAY REALTY
(941) 549-9559
3 in this area
9 Total Sales
-
J
Seller's Agent in 2014
Jane Tinsworth
Map
Source: Stellar MLS
MLS Number: M5835861
APN: 30359-0080-6
- 1312 73rd St NW
- 7108 14th Ave NW
- 1023 72nd St NW
- 1414 75th St NW
- 1119 76th St NW
- 6915 12th Ave NW
- 1111 77th St NW
- 911 Cimarron Cir
- 903 72nd St NW
- 7705 16th Ave NW
- 924 69th St NW
- 1010 68th St NW
- 1004 68th St NW
- 905 69th St NW
- 1116 78th St NW
- 1907 76th St NW
- 7719 9th Avenue Dr NW
- 1011 79th St NW
- 1108 66th St NW
- 7727 9th Avenue Dr NW
