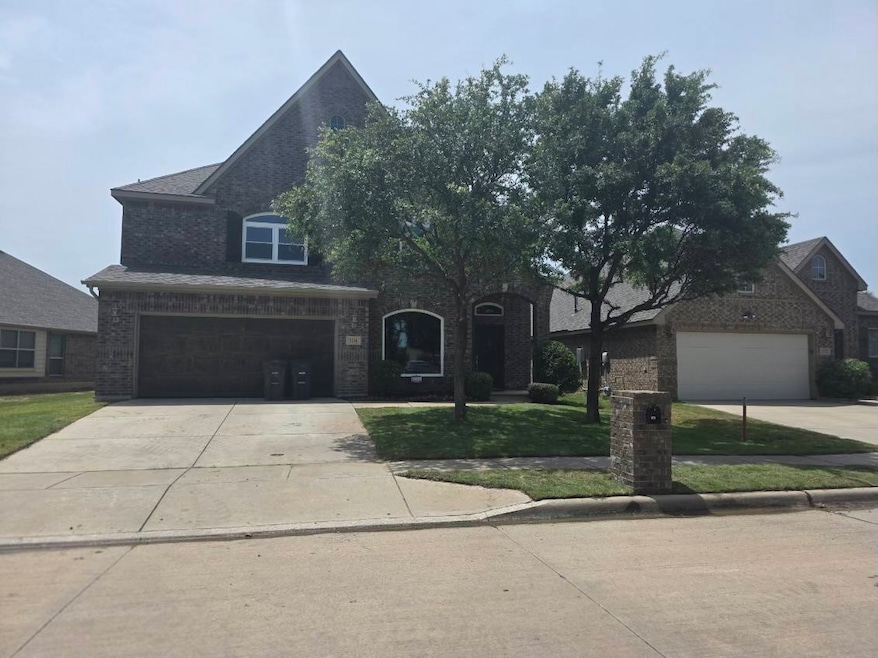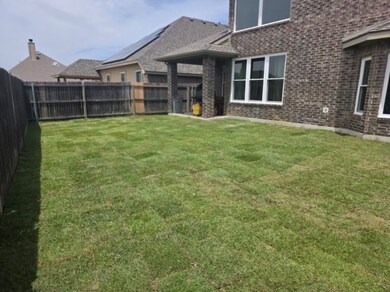
1116 Albany Dr Fort Worth, TX 76131
Watersbend NeighborhoodEstimated payment $3,537/month
Highlights
- Open Floorplan
- Traditional Architecture
- Community Pool
- Saginaw High School Rated A-
- Granite Countertops
- 2 Car Attached Garage
About This Home
**Professional photos coming Monday** PRICED TO SELL!Welcome to this spacious and beautifully updated home in the desirable Ridgeview Farms community, move in ready and full of upgrades! Step inside to find a welcoming foyer that opens into a formal dining area, perfect for entertaining. Just off the entry is a versatile nook ideal for a home office, library, or study space.The open concept design at the back of the home features a cozy living room, a sunny breakfast area, and a large kitchen complete with a gas cooktop, center island, wraparound countertops, and abundant cabinetry, plenty of space for cooking and gathering.The downstairs primary suite offers a peaceful retreat with a luxurious ensuite bathroom featuring a deep soaking tub, walk-in shower, dual vanities, and a spacious walk-in closet. Upstairs, you'll find a generous flex space, great for a second living area or game room, plus three additional bedrooms.Enjoy peace of mind with a long list of recent upgrades, including: BRAND NEW WINDOWS ($44K UPGRADE!) throughout with a 10 year transferable warranty, water softener system, new steel front and back doors, fresh carpet and paint, new sod, and updated appliances including a dishwasher and microwave.Nestled in a charming community with walking trails, a neighborhood pool, and park, and conveniently located near major highways, this home truly has it all!
Last Listed By
Monument Realty Brokerage Phone: 918-813-7570 License #0703022 Listed on: 06/05/2025
Home Details
Home Type
- Single Family
Est. Annual Taxes
- $10,832
Year Built
- Built in 2013
Lot Details
- 6,098 Sq Ft Lot
HOA Fees
- $33 Monthly HOA Fees
Parking
- 2 Car Attached Garage
- Driveway
Home Design
- Traditional Architecture
- Brick Exterior Construction
- Slab Foundation
Interior Spaces
- 3,210 Sq Ft Home
- 2-Story Property
- Open Floorplan
- Fireplace With Gas Starter
Kitchen
- Electric Oven
- Gas Cooktop
- Microwave
- Dishwasher
- Kitchen Island
- Granite Countertops
- Disposal
Bedrooms and Bathrooms
- 4 Bedrooms
Schools
- Comanche Springs Elementary School
- Saginaw High School
Utilities
- Central Heating and Cooling System
- Heating System Uses Natural Gas
Listing and Financial Details
- Legal Lot and Block 13 / 3
- Assessor Parcel Number 41135547
Community Details
Overview
- Association fees include all facilities
- Ridgview Owners Association
- Ridgeview Farms Subdivision
Recreation
- Community Playground
- Community Pool
- Park
Map
Home Values in the Area
Average Home Value in this Area
Tax History
| Year | Tax Paid | Tax Assessment Tax Assessment Total Assessment is a certain percentage of the fair market value that is determined by local assessors to be the total taxable value of land and additions on the property. | Land | Improvement |
|---|---|---|---|---|
| 2024 | -- | $446,276 | $80,000 | $366,276 |
| 2023 | $10,211 | $476,308 | $55,000 | $421,308 |
| 2022 | $10,439 | $386,344 | $55,000 | $331,344 |
| 2021 | $9,865 | $344,773 | $55,000 | $289,773 |
| 2020 | $9,041 | $313,631 | $55,000 | $258,631 |
| 2019 | $9,251 | $314,793 | $55,000 | $259,793 |
| 2018 | $7,326 | $289,863 | $55,000 | $234,863 |
| 2017 | $8,543 | $282,788 | $35,000 | $247,788 |
| 2016 | $8,135 | $269,275 | $35,000 | $234,275 |
| 2015 | $6,714 | $248,574 | $35,000 | $213,574 |
| 2014 | $6,714 | $240,700 | $32,000 | $208,700 |
Property History
| Date | Event | Price | Change | Sq Ft Price |
|---|---|---|---|---|
| 06/05/2025 06/05/25 | For Sale | $490,000 | -- | $153 / Sq Ft |
Purchase History
| Date | Type | Sale Price | Title Company |
|---|---|---|---|
| Vendors Lien | -- | Stewart | |
| Warranty Deed | -- | Stewart | |
| Vendors Lien | -- | None Available | |
| Vendors Lien | -- | Lawyers Title |
Mortgage History
| Date | Status | Loan Amount | Loan Type |
|---|---|---|---|
| Open | $55,000 | Credit Line Revolving | |
| Open | $264,007 | VA | |
| Closed | $283,184 | VA | |
| Closed | $276,541 | VA | |
| Closed | $260,300 | Purchase Money Mortgage | |
| Previous Owner | $260,300 | VA | |
| Previous Owner | $235,281 | VA | |
| Previous Owner | $7,000,000 | Construction |
Similar Homes in the area
Source: North Texas Real Estate Information Systems (NTREIS)
MLS Number: 20960206
APN: 41135547
- 1121 Albany Dr
- 8625 Tribute Ln
- 8640 Running River Ln
- 1228 Shalimar Dr
- 8740 Running River Ln
- 1312 Cattle Crossing Dr
- 8720 Glenburne Dr
- 8505 Cactus Flower Dr
- 8517 Horse Whisper Ln
- 8513 Horse Whisper Ln
- 8424 Horse Whisper Ln
- 8413 Prairie Fire Dr
- 9113 Redshire Ln
- 628 Bronze Forest Dr
- 8700 Landergin Mesa Dr
- 1429 Trading Post Dr
- 1616 Desperado Rd
- 8724 Landergin Mesa Dr
- 1145 Timberhurst Trail
- 1104 Bluespire Dr


