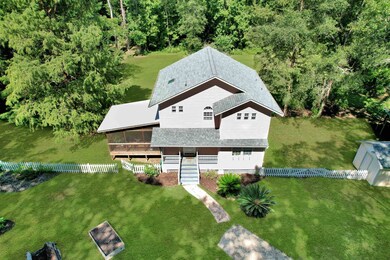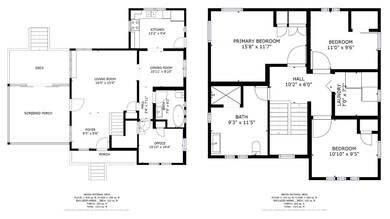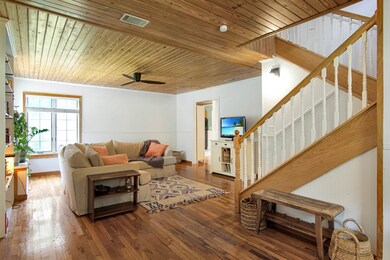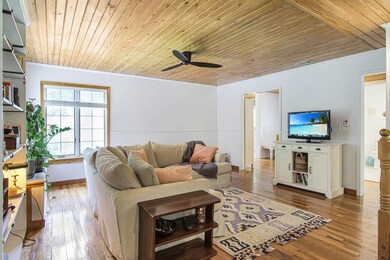
1116 Antler Dr Tallahassee, FL 32317
Buck Lake NeighborhoodHighlights
- 1.3 Acre Lot
- Deck
- Cathedral Ceiling
- Swift Creek Middle School Rated A-
- Traditional Architecture
- Wood Flooring
About This Home
As of October 2022Under contract with Multiple-Offers. Available to show for back-up offers. Charming, updated farm home on over an acre featuring a quaint picket fence, rocking chair front porch, fully-powered storage shed, and privacy fenced yard. Enjoy the ultimate security with a private, electronic gated entrance, Internet-enabled doors, motion-censored cameras, Ring doorbell, Nest thermostat, and a remote controlled water heater. Find gorgeous wood slat ceilings, hardwood flooring, modern fixtures, and tons of windows throughout. Enter the home to a foyer which leads to a large living room with access to an oversized patio with barn doors just off a deck with breathtaking views. The separate dining room is home to built-in bench seating and a china cabinet. Enjoy stainless steel appliances in the farmhouse kitchen with access to the side yard. The light and bright guest bathroom boasts a beautiful claw foot tub. A bonus room is detailed with wainscoting and is perfect for an extra bedroom, office, or gym. The staircase leading to the second floor is picture-perfect with a modern chandelier hanging in an arched window. Upstairs has three bedrooms with wainscoting, barn doors, and built-ins just off an oversized bathroom with skylights. Upgrades include 2021 bathroom remodel, 2019 well pump and washer/dryer, 2018 roof and gutters, and 2013 HVAC.
Last Agent to Sell the Property
Hum Real Estate License #3294921 Listed on: 08/04/2022
Home Details
Home Type
- Single Family
Est. Annual Taxes
- $3,503
Year Built
- Built in 1994
Lot Details
- 1.3 Acre Lot
- Property fronts a private road
- Privacy Fence
HOA Fees
- $29 Monthly HOA Fees
Parking
- Driveway
Home Design
- Traditional Architecture
- Farmhouse Style Home
- Vinyl Siding
Interior Spaces
- 1,524 Sq Ft Home
- 2-Story Property
- Cathedral Ceiling
- Ceiling Fan
- Window Treatments
- Separate Formal Living Room
- Formal Dining Room
- Home Office
- Screened Porch
- Utility Room
- Utility Room Outside
- Crawl Space
- Security System Owned
Kitchen
- Oven or Range
- <<microwave>>
- Dishwasher
- Disposal
Flooring
- Wood
- Tile
Bedrooms and Bathrooms
- 4 Bedrooms
- Primary Bedroom Upstairs
- Split Bedroom Floorplan
- 2 Full Bathrooms
- <<bathWSpaHydroMassageTubToken>>
Laundry
- Dryer
- Washer
Outdoor Features
- Deck
Schools
- Chaires Elementary School
- Swift Creek Middle School
- Lincoln High School
Utilities
- Central Heating and Cooling System
- Water Heater
- Septic Tank
Community Details
- Association fees include common area, maintenance - road, termite bond
- Buck Lake Woods Unrec Subdivision
Listing and Financial Details
- Tax Lot 3
- Assessor Parcel Number 12073-12-20-05-000-003-0
Ownership History
Purchase Details
Home Financials for this Owner
Home Financials are based on the most recent Mortgage that was taken out on this home.Purchase Details
Purchase Details
Home Financials for this Owner
Home Financials are based on the most recent Mortgage that was taken out on this home.Purchase Details
Home Financials for this Owner
Home Financials are based on the most recent Mortgage that was taken out on this home.Purchase Details
Home Financials for this Owner
Home Financials are based on the most recent Mortgage that was taken out on this home.Purchase Details
Purchase Details
Home Financials for this Owner
Home Financials are based on the most recent Mortgage that was taken out on this home.Purchase Details
Home Financials for this Owner
Home Financials are based on the most recent Mortgage that was taken out on this home.Purchase Details
Home Financials for this Owner
Home Financials are based on the most recent Mortgage that was taken out on this home.Similar Homes in Tallahassee, FL
Home Values in the Area
Average Home Value in this Area
Purchase History
| Date | Type | Sale Price | Title Company |
|---|---|---|---|
| Warranty Deed | $336,000 | -- | |
| Interfamily Deed Transfer | -- | None Available | |
| Warranty Deed | $270,000 | Attorney | |
| Warranty Deed | $220,000 | Owen Title Co Inc | |
| Special Warranty Deed | $145,000 | Consumer Title & Escrow Serv | |
| Trustee Deed | -- | None Available | |
| Warranty Deed | $225,000 | Attorney | |
| Warranty Deed | $132,000 | -- | |
| Warranty Deed | $129,900 | -- |
Mortgage History
| Date | Status | Loan Amount | Loan Type |
|---|---|---|---|
| Open | $302,400 | New Conventional | |
| Previous Owner | $261,900 | New Conventional | |
| Previous Owner | $170,000 | New Conventional | |
| Previous Owner | $133,683 | FHA | |
| Previous Owner | $142,759 | FHA | |
| Previous Owner | $180,000 | Fannie Mae Freddie Mac | |
| Previous Owner | $45,000 | Stand Alone Second | |
| Previous Owner | $144,000 | Fannie Mae Freddie Mac | |
| Previous Owner | $36,000 | Stand Alone Second | |
| Previous Owner | $125,400 | No Value Available | |
| Previous Owner | $126,000 | No Value Available |
Property History
| Date | Event | Price | Change | Sq Ft Price |
|---|---|---|---|---|
| 07/17/2025 07/17/25 | Price Changed | $385,000 | -2.5% | $253 / Sq Ft |
| 06/30/2025 06/30/25 | For Sale | $395,000 | +17.6% | $259 / Sq Ft |
| 10/19/2022 10/19/22 | Sold | $336,000 | +0.3% | $220 / Sq Ft |
| 09/09/2022 09/09/22 | Price Changed | $335,000 | -2.9% | $220 / Sq Ft |
| 08/04/2022 08/04/22 | For Sale | $345,000 | +27.8% | $226 / Sq Ft |
| 07/17/2020 07/17/20 | Sold | $270,000 | +1.9% | $177 / Sq Ft |
| 07/01/2020 07/01/20 | Pending | -- | -- | -- |
| 06/16/2020 06/16/20 | For Sale | $265,000 | +20.5% | $174 / Sq Ft |
| 07/20/2018 07/20/18 | Sold | $220,000 | -2.2% | $144 / Sq Ft |
| 06/28/2018 06/28/18 | Pending | -- | -- | -- |
| 06/01/2018 06/01/18 | For Sale | $225,000 | -- | $148 / Sq Ft |
Tax History Compared to Growth
Tax History
| Year | Tax Paid | Tax Assessment Tax Assessment Total Assessment is a certain percentage of the fair market value that is determined by local assessors to be the total taxable value of land and additions on the property. | Land | Improvement |
|---|---|---|---|---|
| 2024 | $3,503 | $253,811 | -- | -- |
| 2023 | $3,411 | $246,418 | $45,500 | $200,918 |
| 2022 | $2,402 | $183,184 | $0 | $0 |
| 2021 | $2,387 | $177,849 | $39,000 | $138,849 |
| 2020 | $2,647 | $145,333 | $23,400 | $121,933 |
| 2019 | $2,267 | $142,657 | $23,400 | $119,257 |
| 2018 | $1,437 | $125,944 | $0 | $0 |
| 2017 | $1,421 | $123,354 | $0 | $0 |
| 2016 | $1,408 | $120,817 | $0 | $0 |
| 2015 | $1,430 | $119,977 | $0 | $0 |
| 2014 | $1,430 | $119,025 | $0 | $0 |
Agents Affiliated with this Home
-
Chelsey Hough

Seller's Agent in 2025
Chelsey Hough
Keller Williams Town & Country
(850) 273-1237
4 in this area
89 Total Sales
-
Kelly Chavers

Seller's Agent in 2022
Kelly Chavers
Hum Real Estate
(850) 792-8141
9 in this area
221 Total Sales
-
Kayla Meadows

Buyer's Agent in 2022
Kayla Meadows
Keller Williams Town & Country
(814) 644-5455
7 in this area
101 Total Sales
-
Kenley Stringer

Seller's Agent in 2020
Kenley Stringer
Keller Williams Town & Country
(850) 228-1486
14 in this area
338 Total Sales
-
Eileen Waller

Seller Co-Listing Agent in 2020
Eileen Waller
Keller Williams Town & Country
(850) 766-5559
9 in this area
129 Total Sales
-
J
Buyer's Agent in 2020
Juming Delmas
Robert Slack LLC
Map
Source: Capital Area Technology & REALTOR® Services (Tallahassee Board of REALTORS®)
MLS Number: 349587
APN: 12-20-05-000-003.0
- 1381 Yearling Trail
- 170 Ellis Rd
- 1612 Canadian Geese Trail
- 650 Mossy Oak Trail
- 7979 Bernard St
- 493 Old Dirt Rd
- 7000 Alhambra Dr
- 2016 Atascadero Ct
- 2044 Dyrehaven Ct
- 7056 Atascadero Ln
- 6766 Walden Cir
- 6732 Buck Lake Rd
- 2042 Dyrehaven Dr
- 2727 Chaires Cross Rd
- 2081 Mistletoe Ct
- 9025 Buck Lake Rd
- 2104 Plantation Forest Dr
- 1266 Cordova Cir
- 2168 Pineland Dr
- 7737 Deepwood Trail





