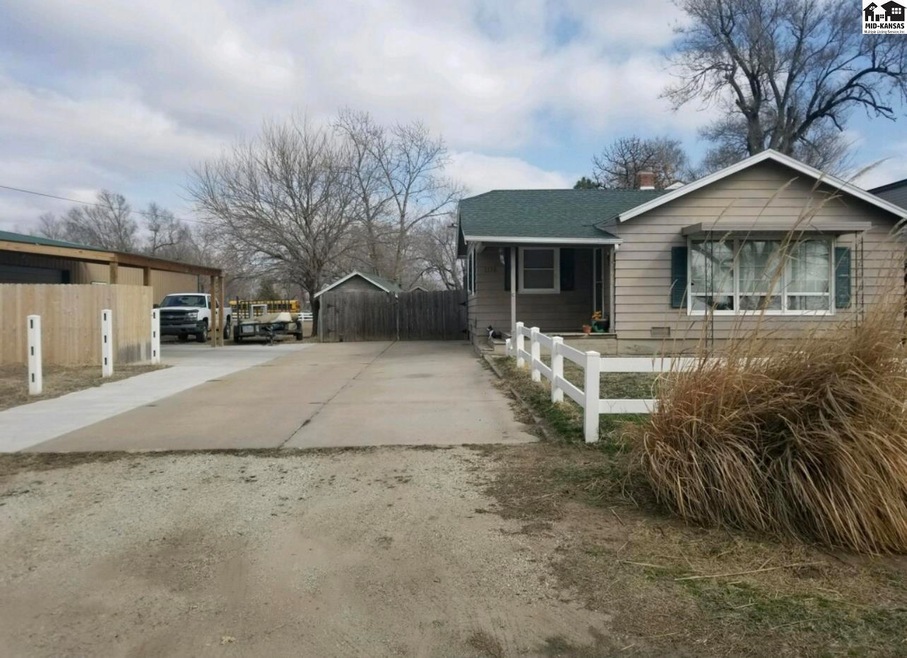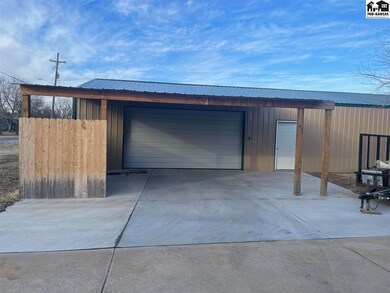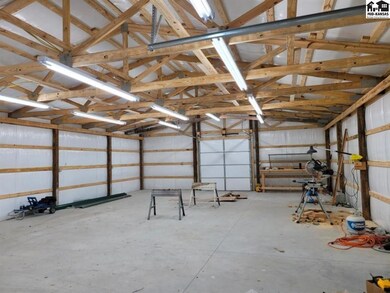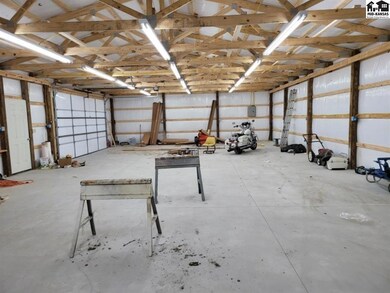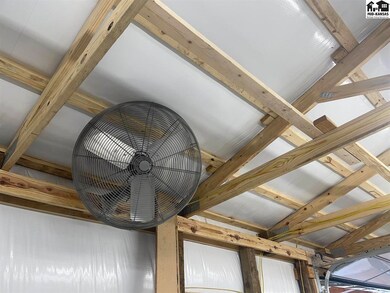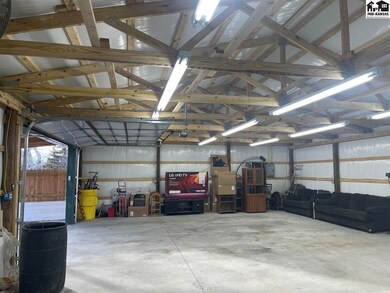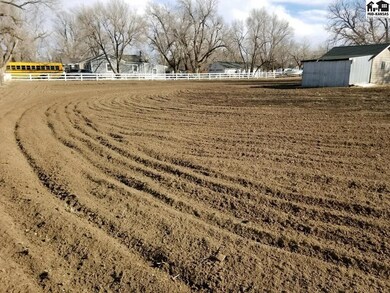
1116 Arthur St Hutchinson, KS 67501
Estimated Value: $124,000 - $153,735
Highlights
- Spa
- Wood Flooring
- Paneling
- Covered Deck
- Covered patio or porch
- Bungalow
About This Home
As of May 2023Would you like to have horses, will this home is zoned to have two. Would you like that dream garage! Will this garage is a 30 x60 brand new built for auto body work. Garage has no windows for privacy. 10 ft ceilings, has 2-inch fiber glass in walls, roof, walls insulation with white vinyl backing, new LED lights installed for max brightness. Air Compressor stays with the garage. The east end of garage has extra concrete and scissors trusses if you want to install a 12 ft 2 post car lift. Double garage door porch has lots of shade for washing cars and wet sanding. Garage has oversized fan for more air flow. There is 3-rail vinyl horse fencing around corral and some extra if you want to finish it out around the yard. The house is a two bedroom, 1 bath and bath room has been updated. large living room with large windows with so much natural lighting and hard wood floors. 2nd bedroom has wood flooring. Master bedroom has large closet, under carpet is the same floors as front room. Large kitchen/dining with lots of lighting. Off the back of house is 8 x 30 deck part of it is covered, has a hot tub, Basement has lots of storage. back prat has a part of it that is fenced in for children or pets.
Last Agent to Sell the Property
ERA Great American Realty License #SP00234184 Listed on: 01/14/2023
Last Buyer's Agent
ERA Great American Realty License #SP00234184 Listed on: 01/14/2023
Home Details
Home Type
- Single Family
Est. Annual Taxes
- $130,220
Year Built
- Built in 1938
Lot Details
- 1.09 Acre Lot
- Vinyl Fence
- Chain Link Fence
- Irregular Lot
Home Design
- Bungalow
- Ceiling Insulation
- Composition Roof
- Metal Siding
Interior Spaces
- Paneling
- Sheet Rock Walls or Ceilings
- Ceiling Fan
- Combination Kitchen and Dining Room
- Electric Oven or Range
Flooring
- Wood
- Carpet
- Ceramic Tile
Bedrooms and Bathrooms
- 2 Main Level Bedrooms
- 1 Full Bathroom
Laundry
- Laundry on main level
- 220 Volts In Laundry
Basement
- Partial Basement
- Natural lighting in basement
Parking
- 3 Car Detached Garage
- Garage Door Opener
Outdoor Features
- Spa
- Covered Deck
- Covered patio or porch
Schools
- Nickerson Elementary School
- Hutchinson Middle School
- Nickerson High School
Utilities
- Central Heating and Cooling System
- Well
Listing and Financial Details
- Assessor Parcel Number 1221001009006000
Ownership History
Purchase Details
Similar Homes in Hutchinson, KS
Home Values in the Area
Average Home Value in this Area
Purchase History
| Date | Buyer | Sale Price | Title Company |
|---|---|---|---|
| Abbott Michael | $52,000 | -- |
Property History
| Date | Event | Price | Change | Sq Ft Price |
|---|---|---|---|---|
| 05/29/2023 05/29/23 | Sold | -- | -- | -- |
| 05/16/2023 05/16/23 | Pending | -- | -- | -- |
| 05/16/2023 05/16/23 | For Sale | $142,300 | 0.0% | $91 / Sq Ft |
| 04/22/2023 04/22/23 | Off Market | -- | -- | -- |
| 04/18/2023 04/18/23 | Price Changed | $142,300 | -1.8% | $91 / Sq Ft |
| 01/14/2023 01/14/23 | For Sale | $144,900 | -- | $92 / Sq Ft |
Tax History Compared to Growth
Tax History
| Year | Tax Paid | Tax Assessment Tax Assessment Total Assessment is a certain percentage of the fair market value that is determined by local assessors to be the total taxable value of land and additions on the property. | Land | Improvement |
|---|---|---|---|---|
| 2024 | $2,610 | $15,582 | $608 | $14,974 |
| 2023 | $2,625 | $15,732 | $553 | $15,179 |
| 2022 | $1,397 | $8,947 | $553 | $8,394 |
| 2021 | $1,057 | $6,290 | $553 | $5,737 |
| 2020 | $950 | $7,031 | $553 | $6,478 |
| 2019 | $992 | $5,727 | $553 | $5,174 |
| 2018 | $986 | $6,944 | $553 | $6,391 |
| 2017 | $947 | $5,382 | $553 | $4,829 |
| 2016 | $968 | $5,577 | $553 | $5,024 |
| 2015 | $960 | $5,622 | $205 | $5,417 |
| 2014 | $926 | $5,566 | $205 | $5,361 |
Agents Affiliated with this Home
-
Kimberly Farley-Beshears
K
Seller's Agent in 2023
Kimberly Farley-Beshears
ERA Great American Realty
(316) 640-5354
19 Total Sales
Map
Source: Mid-Kansas MLS
MLS Number: 47973
APN: 122-10-0-10-09-006.00
- 1219 W 11th Ave
- 1306 N Forrest
- 740 W 14th Ave
- 711 W 14th Ave
- 2214 Dover Dr
- 2210 Dover Dr
- 709 W 17th Ave
- 621 W 7th Ave
- 1305 Bristol Rd
- 503 W 13th Ave
- 1107 N Monroe St
- 807 W 22nd Ave
- 706 W 20th Ave
- 426 W 12th Ave
- 1218 N Monroe St
- 2609 Westminster Dr
- 2606 Westminster Dr
- 901 W 24th Ave
- 602 W 21st Ave
- 1913 N Monroe St Unit 509 W 20th (vacant l
- 1116 Arthur St
- 1114 Arthur St
- 1119 Arthur St
- 1200 Arthur St
- 1533 W 12th Ave
- 1602 W 11th Ave
- 1531 W 12th Ave
- 1600 W 11th Ave
- 1204 Arthur St
- 1540 W 12th Ave
- 1121 Arthur St
- 1529 W 12th Ave
- 1617 W 11th Ave
- 1010 Arthur St
- 1528 W 11th Ave
- 1205 Arthur St
- 1314 Arthur St
- 1207 Arthur St
- 1316 Arthur St
- 1524 W 11th Ave
