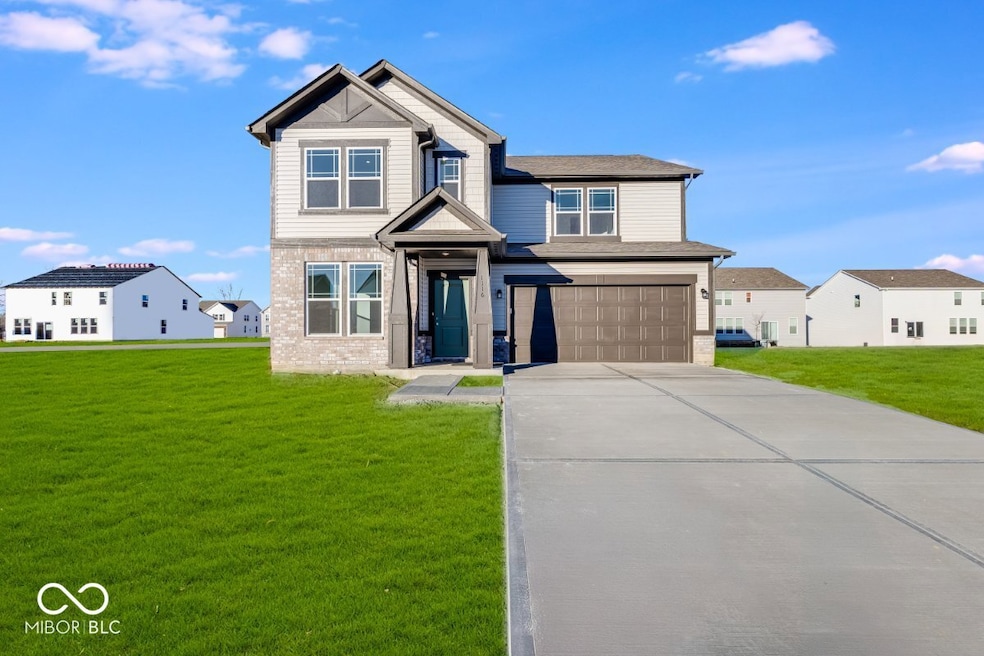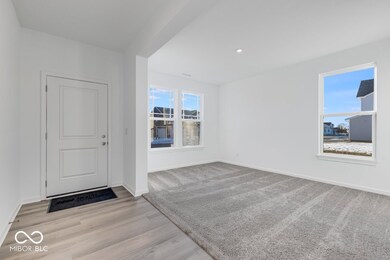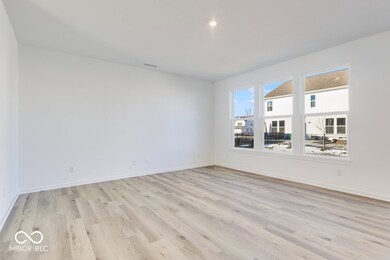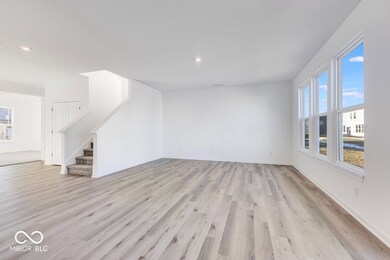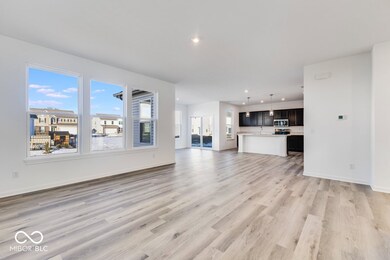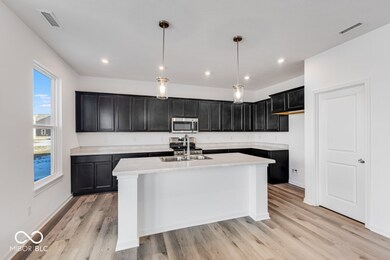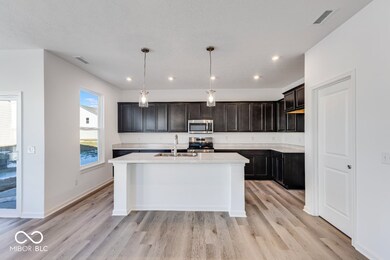
1116 Bevy Blvd Danville, IN 46122
Highlights
- New Construction
- Craftsman Architecture
- Breakfast Room
- Danville Middle School Rated A-
- Covered patio or porch
- 2 Car Attached Garage
About This Home
As of May 2025MLS#22008427 New Construction - Built by Taylor Morrison - Ready Now! Welcome to the Legacy 2719 at The Bevy! Step through the inviting covered porch and into the foyer, where you'll find a flex room that's ready to adapt to your lifestyle. As you continue, you'll enter an open-concept oasis that beckons you to relax. The spacious great room flows seamlessly into a cozy breakfast nook and a beautifully appointed kitchen with an island, all bathed in natural light from the sunroom. After a long day, unwind on the expansive uncovered back patio, perfect for enjoying the outdoors. Upstairs, you'll find three comfortable bedrooms, each with walk-in closets, alongside a versatile loft ideal for friendly game nights. The highlight is the stunning primary suite, complete with a spa-like bathroom that features a dual sink vanity, a walk-in shower with a bench, and elegant finishes. Here, every detail invites you to unwind and feel at home. Structural options added include: 9ft ceilings on the main floor, uncovered back patio, and 4-bedroom layout.
Last Agent to Sell the Property
Pyatt Builders, LLC Brokerage Email: jerrod@pyattbuilders.com License #RB14047245 Listed on: 10/24/2024

Home Details
Home Type
- Single Family
Est. Annual Taxes
- $12
Year Built
- Built in 2025 | New Construction
Lot Details
- 6,875 Sq Ft Lot
- Landscaped with Trees
HOA Fees
- $33 Monthly HOA Fees
Parking
- 2 Car Attached Garage
- Garage Door Opener
Home Design
- Craftsman Architecture
- Brick Exterior Construction
- Slab Foundation
- Vinyl Siding
Interior Spaces
- 2-Story Property
- Woodwork
- Vinyl Clad Windows
- Window Screens
- Entrance Foyer
- Breakfast Room
- Attic Access Panel
- Fire and Smoke Detector
Kitchen
- Electric Oven
- <<microwave>>
- Dishwasher
- Kitchen Island
- Disposal
Flooring
- Carpet
- Vinyl Plank
Bedrooms and Bathrooms
- 4 Bedrooms
- Walk-In Closet
Laundry
- Laundry on upper level
- Washer and Dryer Hookup
Outdoor Features
- Covered patio or porch
Schools
- North Elementary School
- Danville Middle School
- Danville Community High School
Utilities
- Forced Air Heating System
- Programmable Thermostat
- Electric Water Heater
Community Details
- Association fees include maintenance
- Association Phone (317) 591-5129
- The Bevy Subdivision
- Property managed by OMNI Management Services
- The community has rules related to covenants, conditions, and restrictions
Listing and Financial Details
- Legal Lot and Block 50 / 1
- Assessor Parcel Number 320635478050000003
- Seller Concessions Offered
Ownership History
Purchase Details
Home Financials for this Owner
Home Financials are based on the most recent Mortgage that was taken out on this home.Similar Homes in Danville, IN
Home Values in the Area
Average Home Value in this Area
Purchase History
| Date | Type | Sale Price | Title Company |
|---|---|---|---|
| Special Warranty Deed | $369,999 | Inspired Title |
Property History
| Date | Event | Price | Change | Sq Ft Price |
|---|---|---|---|---|
| 05/30/2025 05/30/25 | Sold | $369,999 | 0.0% | $136 / Sq Ft |
| 04/25/2025 04/25/25 | Pending | -- | -- | -- |
| 04/23/2025 04/23/25 | For Sale | $369,999 | 0.0% | $136 / Sq Ft |
| 03/18/2025 03/18/25 | Pending | -- | -- | -- |
| 03/04/2025 03/04/25 | Price Changed | $369,999 | -1.3% | $136 / Sq Ft |
| 01/31/2025 01/31/25 | Price Changed | $374,999 | -2.3% | $137 / Sq Ft |
| 01/13/2025 01/13/25 | Price Changed | $383,999 | -0.3% | $141 / Sq Ft |
| 11/14/2024 11/14/24 | Price Changed | $384,990 | -3.0% | $141 / Sq Ft |
| 10/24/2024 10/24/24 | For Sale | $396,990 | -- | $146 / Sq Ft |
Tax History Compared to Growth
Tax History
| Year | Tax Paid | Tax Assessment Tax Assessment Total Assessment is a certain percentage of the fair market value that is determined by local assessors to be the total taxable value of land and additions on the property. | Land | Improvement |
|---|---|---|---|---|
| 2024 | $12 | $600 | $600 | $0 |
Agents Affiliated with this Home
-
Jerrod Klein
J
Seller's Agent in 2025
Jerrod Klein
Pyatt Builders, LLC
(317) 339-1799
26 in this area
246 Total Sales
-
Pamela Prough

Buyer's Agent in 2025
Pamela Prough
Carpenter, REALTORS®
(574) 238-0804
2 in this area
138 Total Sales
Map
Source: MIBOR Broker Listing Cooperative®
MLS Number: 22008427
APN: 32-06-35-478-050.000-003
- 1117 Stubble Run
- 1108 Bevy Blvd
- 1107 Stubble Run
- 1088 Bevy Blvd
- 1085 Bevy Blvd
- 1126 Bevy Blvd
- 1087 Stubble Run
- 1147 Stubble Run
- 1082 Stubble Run
- 1304 Vera Blvd
- 1186 Vera Blvd
- 1573 Vera Blvd
- 59 Millet Ct
- 1433 10th St
- 1230 Thorndon Ct
- 1227 Highbury Dr
- 479 Raintree Dr
- 2141 E County Road 200 N
- 1412 10th St
- 2150 Aviary Ln
