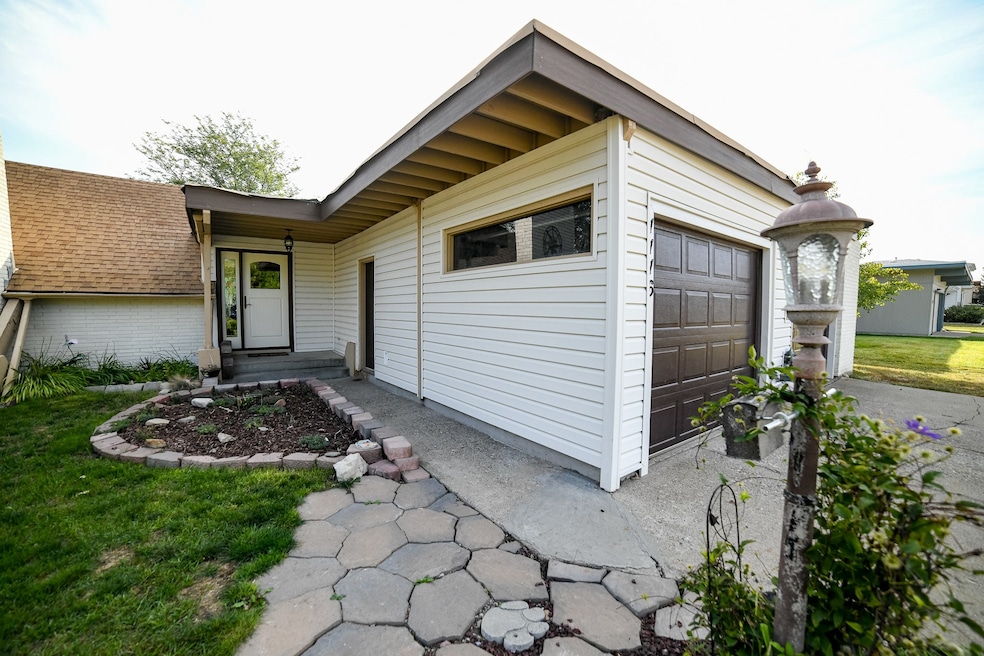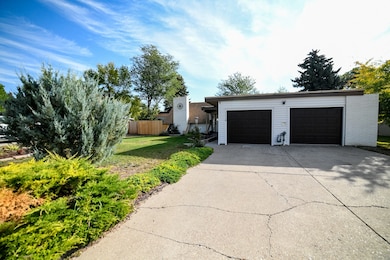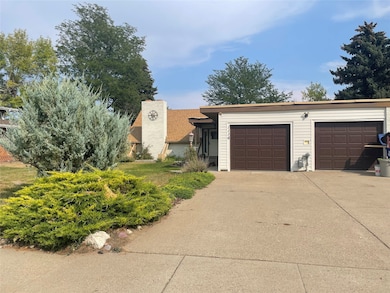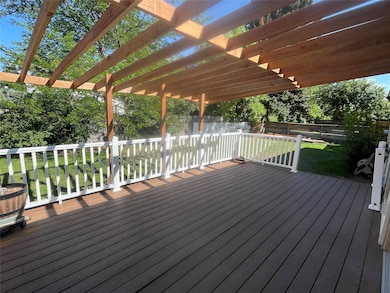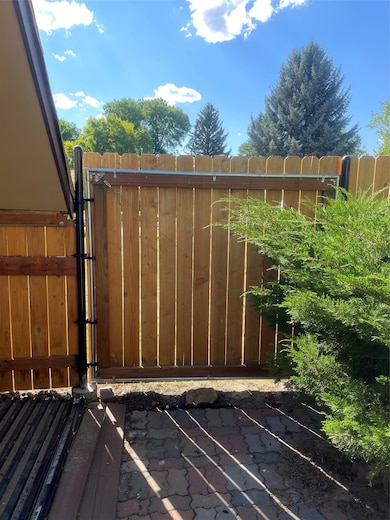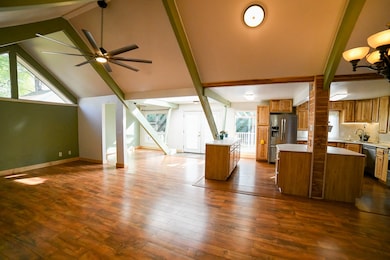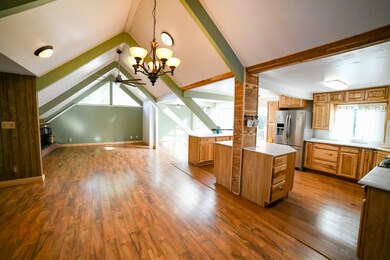1116 Carlos Dr Great Falls, MT 59404
Estimated payment $2,364/month
Highlights
- Deck
- 2 Fireplaces
- Porch
- Meadow Lark School Rated A-
- No HOA
- 2 Car Attached Garage
About This Home
Wonderful family home nestled in a highly sought after fox farm neighborhood, this gem has many upgrades that make it a truly unique standout! 4 bedrooms and 3 baths make it a perfect family retreat. The upstairs is light and airy, with 2 skylights; one is 4x8, and French doors that open on to a wonderful huge deck for entertaining or just relaxing in your yard. This home boasts a brand new kitchen, where cupboard and counter space are endless. Welcome to the newly remodeled laundry room on the main floor that features custom cabinets, and a folding counter. The wood stove insert in the living room, will keep you cozy even on the coldest of days, and then you can retreat to the overly large primary bedroom, where the new bathroom is a virtual oasis! Fully tiled, brand new throughout, featuring a 16 inch shower head and Bluetooth light and heat lamp, heated towel rack and so much more! There is new carpet in all bedrooms and new flooring on the main floor and most of the basement. This bedroom also features 2 closets, with new doors on each and a separate custom shoe closet. Generous bedrooms provide comfort and versatility, and the lower-level rooms have extraordinary built ins that add plenty of storage and character to this home. The family room has a working fireplace and kitchenette for entertaining. As you descend to the basement the stairs are all new with non-slip coating for your protection, and the home is heated by a new high efficiency boiler with radiant floor heat for the upstairs, some projects in the basement are yet to be finished, however you can customize and finish it the way you desire. Outside enjoy a large, fenced backyard, huge deck with pergola, shed and mature landscaping. This yard is perfect for kids, pets or gatherings. The 2-car garage offers plenty of room for a workspace and extra gear, with additional off-street parking in the driveway. Conveniently located near schools, parks, and amenities, this home blends family and functionality, all on a street where the pride in home ownership really shines through.
******SELLER OFFERING $5,000 IN CLOSING COSTS AND PREPAIDS TO BUYER*****
***** KITCHENETTE IN THE BASEMENT HAS A MICROWAVE, DISHWASHER, AND REFRIGERATOR SMALL THAT GO WITH THE HOUSE**
Listing Agent
Coldwell Banker The Falls License #RRE-RBS-LIC-98900 Listed on: 08/14/2025

Home Details
Home Type
- Single Family
Est. Annual Taxes
- $3,205
Year Built
- Built in 1961
Lot Details
- 9,583 Sq Ft Lot
- Wood Fence
Parking
- 2 Car Attached Garage
- Garage Door Opener
- Additional Parking
Home Design
- Poured Concrete
- Wood Frame Construction
- Shingle Roof
- Wood Roof
- Wood Siding
Interior Spaces
- 2,744 Sq Ft Home
- Property has 1 Level
- 2 Fireplaces
- Partially Finished Basement
Kitchen
- Oven or Range
- Microwave
- Dishwasher
Bedrooms and Bathrooms
- 4 Bedrooms
- 3 Full Bathrooms
Laundry
- Laundry Room
- Dryer
- Washer
Outdoor Features
- Deck
- Shed
- Porch
Utilities
- Natural Gas Connected
- High Speed Internet
- Phone Available
- Cable TV Available
Community Details
- No Home Owners Association
- Grande Vista Subdivision
Listing and Financial Details
- Assessor Parcel Number 02301522104270000
Map
Home Values in the Area
Average Home Value in this Area
Tax History
| Year | Tax Paid | Tax Assessment Tax Assessment Total Assessment is a certain percentage of the fair market value that is determined by local assessors to be the total taxable value of land and additions on the property. | Land | Improvement |
|---|---|---|---|---|
| 2025 | $2,542 | $384,700 | $0 | $0 |
| 2024 | $3,206 | $316,500 | $0 | $0 |
| 2023 | $3,149 | $316,500 | $0 | $0 |
| 2022 | $2,658 | $238,700 | $0 | $0 |
| 2021 | $2,525 | $238,700 | $0 | $0 |
| 2020 | $2,725 | $238,000 | $0 | $0 |
| 2019 | $2,591 | $238,000 | $0 | $0 |
| 2018 | $2,386 | $215,100 | $0 | $0 |
| 2017 | $1,969 | $215,100 | $0 | $0 |
| 2016 | $1,956 | $197,500 | $0 | $0 |
| 2015 | $1,899 | $197,500 | $0 | $0 |
| 2014 | $2,010 | $106,583 | $0 | $0 |
Property History
| Date | Event | Price | List to Sale | Price per Sq Ft |
|---|---|---|---|---|
| 09/12/2025 09/12/25 | Price Changed | $399,900 | -5.9% | $146 / Sq Ft |
| 09/07/2025 09/07/25 | For Sale | $425,000 | 0.0% | $155 / Sq Ft |
| 09/02/2025 09/02/25 | Off Market | -- | -- | -- |
| 08/14/2025 08/14/25 | For Sale | $425,000 | -- | $155 / Sq Ft |
Purchase History
| Date | Type | Sale Price | Title Company |
|---|---|---|---|
| Warranty Deed | -- | First American Title Company | |
| Warranty Deed | -- | First American Title Company |
Mortgage History
| Date | Status | Loan Amount | Loan Type |
|---|---|---|---|
| Open | $199,192 | VA | |
| Previous Owner | $136,000 | New Conventional |
Source: Montana Regional MLS
MLS Number: 30055821
APN: 02-3015-22-1-04-27-0000
- 1113 Carlos Dr
- 1008 Durango Dr
- 1008 Buena Dr
- 811 Grizzly Dr
- 706 Fox Dr
- 3012 Delmar Dr
- 2936 Delmar Dr
- 1312 Derby Dr
- 601 Fox Dr
- 2801 Encino Dr
- 1321 Derby Dr
- 1333 Derby Dr
- 1005 Park Garden Rd
- 1328 Alpine Dr
- 1220 26th Ave SW
- 1240 26th Ave SW
- 1004 25th Ave SW
- 501 Deer Dr
- 900 25th Ave SW
- 611 Park Garden Rd
- 2700 Carmel Dr
- 1409 2nd West Hill Dr
- 219 14th Ave S
- 219 14th Ave S
- 219 14th Ave S
- 219 14th Ave S
- 800 River Dr S
- 2508 Castle Pines Dr
- 516 8th St S Unit 3
- 14 4th St NW
- 608 Central Ave Unit 202
- 1913 16th Ave S
- 1611 5th Ave S
- 110 12th St N Unit 110.
- 2100 26th St S
- 68 Fields Rd Unit country apartment
- 1021 7th Ave N Unit 1
- 2829 18th Ave S
- 1800 Division Rd
- 620 27th St N Unit 620
