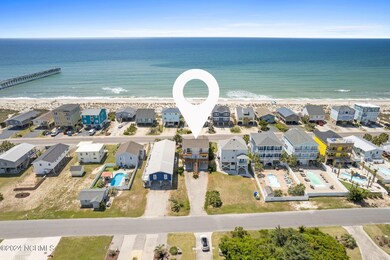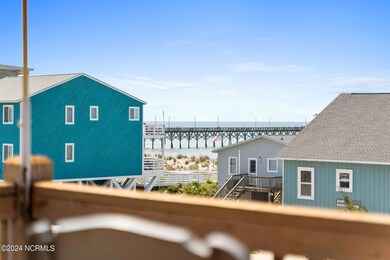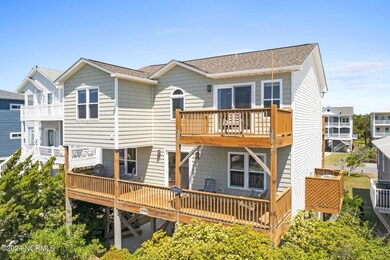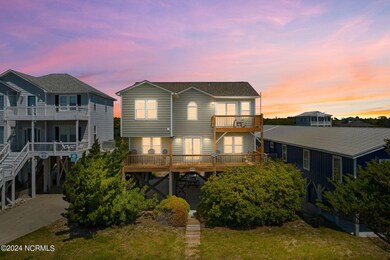
1116 E Beach Dr Oak Island, NC 28465
Highlights
- Ocean View
- Furnished
- Covered patio or porch
- Deck
- No HOA
- Balcony
About This Home
As of November 2024Stunning Second Row Beach Home in Oak Island, NC. Welcome to your dream beach getaway! This beautiful home offers breathtaking ocean views and is just steps away from the sandy shores of Oak Island. 4 Bedrooms 3 Full Bathrooms .Second Row to the Ocean. Spacious Living Areas, Beautiful Ocean Views, and is a Well-Maintained Property. This charming beach home is perfect for relaxing with family and friends, enjoying the sun, surf, and sand. With plenty of space for everyone, you'll love creating lasting memories in this coastal paradise. Don't miss out on this fantastic opportunity to own a piece of paradise in Oak Island, NC
Last Agent to Sell the Property
Century 21 Collective License #300358 Listed on: 04/30/2024

Home Details
Home Type
- Single Family
Est. Annual Taxes
- $3,519
Year Built
- Built in 1999
Lot Details
- 7,100 Sq Ft Lot
- Lot Dimensions are 48x151x47x151
- Property is zoned R7
Home Design
- Wood Frame Construction
- Shingle Roof
- Vinyl Siding
- Piling Construction
- Stick Built Home
Interior Spaces
- 1,839 Sq Ft Home
- 2-Story Property
- Furnished
- Ceiling Fan
- Combination Dining and Living Room
- Luxury Vinyl Plank Tile Flooring
- Ocean Views
- Attic Access Panel
Kitchen
- Stove
- Built-In Microwave
- Dishwasher
Bedrooms and Bathrooms
- 4 Bedrooms
- 3 Full Bathrooms
Laundry
- Laundry closet
- Dryer
- Washer
Parking
- On-Site Parking
- Off-Street Parking
Outdoor Features
- Balcony
- Deck
- Covered patio or porch
Utilities
- Central Air
- Heat Pump System
- Municipal Trash
Community Details
- No Home Owners Association
Listing and Financial Details
- Tax Lot L-8
- Assessor Parcel Number 235pb016
Ownership History
Purchase Details
Home Financials for this Owner
Home Financials are based on the most recent Mortgage that was taken out on this home.Purchase Details
Similar Homes in Oak Island, NC
Home Values in the Area
Average Home Value in this Area
Purchase History
| Date | Type | Sale Price | Title Company |
|---|---|---|---|
| Warranty Deed | $650,000 | None Available | |
| Warranty Deed | $230,000 | -- |
Mortgage History
| Date | Status | Loan Amount | Loan Type |
|---|---|---|---|
| Open | $487,500 | New Conventional |
Property History
| Date | Event | Price | Change | Sq Ft Price |
|---|---|---|---|---|
| 05/23/2025 05/23/25 | For Sale | $1,275,000 | +45.7% | $684 / Sq Ft |
| 11/01/2024 11/01/24 | Sold | $875,000 | 0.0% | $476 / Sq Ft |
| 05/24/2024 05/24/24 | Pending | -- | -- | -- |
| 05/23/2024 05/23/24 | Price Changed | $875,000 | -2.7% | $476 / Sq Ft |
| 04/30/2024 04/30/24 | For Sale | $899,000 | +38.3% | $489 / Sq Ft |
| 08/19/2021 08/19/21 | Sold | $650,000 | 0.0% | $369 / Sq Ft |
| 07/12/2021 07/12/21 | Pending | -- | -- | -- |
| 07/10/2021 07/10/21 | For Sale | $650,000 | -- | $369 / Sq Ft |
Tax History Compared to Growth
Tax History
| Year | Tax Paid | Tax Assessment Tax Assessment Total Assessment is a certain percentage of the fair market value that is determined by local assessors to be the total taxable value of land and additions on the property. | Land | Improvement |
|---|---|---|---|---|
| 2024 | $3,519 | $868,740 | $445,000 | $423,740 |
| 2023 | $2,464 | $868,740 | $445,000 | $423,740 |
| 2022 | $2,464 | $435,040 | $190,000 | $245,040 |
| 2021 | $0 | $433,050 | $190,000 | $243,050 |
| 2020 | $2,399 | $433,050 | $190,000 | $243,050 |
| 2019 | $2,399 | $190,000 | $190,000 | $0 |
| 2018 | $2,089 | $374,160 | $170,000 | $204,160 |
| 2017 | $2,089 | $170,000 | $170,000 | $0 |
| 2016 | $2,064 | $170,000 | $170,000 | $0 |
| 2015 | $2,064 | $374,160 | $170,000 | $204,160 |
| 2014 | $2,251 | $445,730 | $300,000 | $145,730 |
Agents Affiliated with this Home
-
Cheryl Hagelstein

Seller's Agent in 2025
Cheryl Hagelstein
eXp Realty
(804) 362-8811
4 in this area
51 Total Sales
-
Lindsey Jenkins

Seller's Agent in 2024
Lindsey Jenkins
Century 21 Collective
(910) 368-9626
141 in this area
238 Total Sales
-
C
Buyer's Agent in 2024
Cheryl Whitt
eXp Realty
-
Hank Troscianiec

Seller's Agent in 2021
Hank Troscianiec
Keller Williams Innovate-OKI
(910) 262-7705
388 in this area
1,062 Total Sales
-
C
Buyer's Agent in 2021
Christian Pigott
Coldwell Banker Sloane Realty OIB
Map
Source: Hive MLS
MLS Number: 100441853
APN: 235PB016
- 1115 E Beach Dr
- 1123 E Beach Dr
- 926 E Beach Dr
- 1404 E Dolphin Dr
- 116 SE 12th St
- 119 SE 15th
- 118 SE 9th St
- 1613 E Pelican Dr
- 1617 E Beach Dr
- 0 SE 11th St
- 1617 E Pelican Dr
- 104 SE 13th St
- 116 SE 8th St
- 1203 E Oak Island Dr
- 1636 E Beach Dr
- 1304 E Oak Island Dr
- 110 SE 7th St
- 1605 E Oak Island Dr
- 318 E Beach Dr
- 1506 E Oak Island Dr






