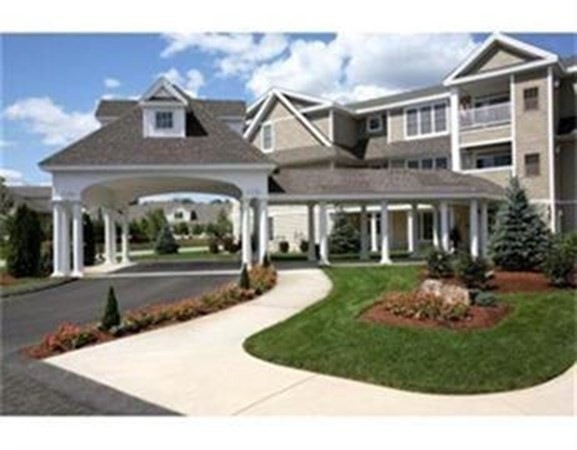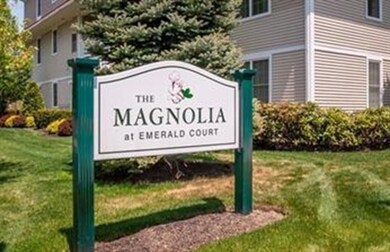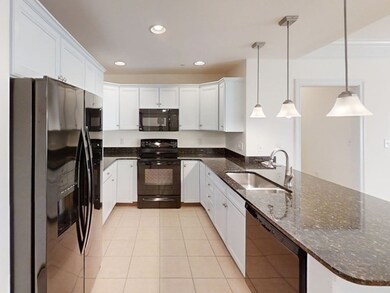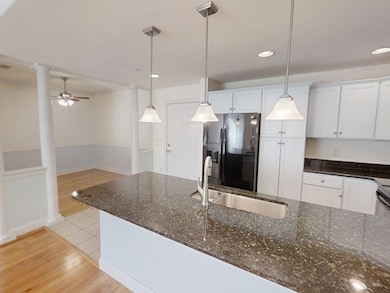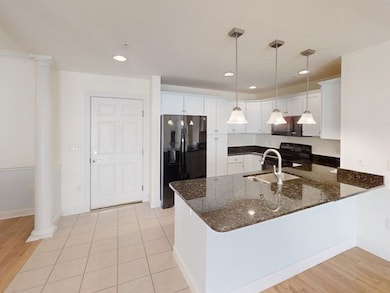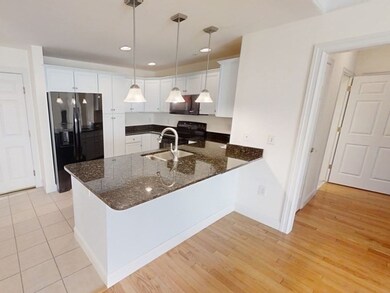
1116 Emerald Ct Unit 1116 Tewksbury, MA 01876
Estimated Value: $515,000 - $559,000
Highlights
- Fitness Center
- Senior Community
- Clubhouse
- Medical Services
- Landscaped Professionally
- Wood Flooring
About This Home
As of January 2024EMERALD COURT luxury garden style condo in the MAGNOLIA BUILDING. OVER 55+ COMMUNITY. Architecturally designed unit for easy living with numerous custom upgrades. Granite kitchen with breakfast bar, spacious liv rm with gas/log fireplace and sliders to covered balcony, KINGSIZE MASTER BEDROOM with full bath and walk/in closet. Guest bedroom with full bath. GLEAMING HARDWOOD FLOORS THROUGH OUT. updated lighting. All window treatments to stay. TURNKEY! Heated garage under, owners' storage room, elevator, on site clubhouse, library and 24-hour exercise room. These impressive units are rare to come on the market so do not hesitate to make an appointment today. Carefree living and a comfortable lifestyle in a beautifully landscaped village only minutes to shopping and highway access. Garage space is #48 NO PETS
Property Details
Home Type
- Condominium
Est. Annual Taxes
- $5,588
Year Built
- Built in 2006
Lot Details
- Landscaped Professionally
- Sprinkler System
Parking
- 1 Car Attached Garage
- Tuck Under Parking
- Heated Garage
- Garage Door Opener
- Off-Street Parking
Home Design
- Garden Home
- Frame Construction
- Shingle Roof
Interior Spaces
- 1,408 Sq Ft Home
- 1-Story Property
- Recessed Lighting
- Decorative Lighting
- Insulated Windows
- Sliding Doors
- Living Room with Fireplace
- Intercom
Kitchen
- Breakfast Bar
- Range
- Microwave
- Dishwasher
- Solid Surface Countertops
- Disposal
Flooring
- Wood
- Ceramic Tile
Bedrooms and Bathrooms
- 2 Bedrooms
- Walk-In Closet
- 2 Full Bathrooms
Laundry
- Laundry on main level
- Dryer
- Washer
Outdoor Features
- Balcony
Utilities
- Forced Air Heating and Cooling System
- 1 Cooling Zone
- 1 Heating Zone
- Heating System Uses Natural Gas
- 100 Amp Service
Listing and Financial Details
- Assessor Parcel Number 4625517
Community Details
Overview
- Senior Community
- Property has a Home Owners Association
- Association fees include insurance, maintenance structure, road maintenance, ground maintenance, snow removal, trash
- 180 Units
- Emerald Court Estates Community
Amenities
- Medical Services
- Common Area
- Shops
- Clubhouse
- Elevator
- Community Storage Space
Recreation
- Fitness Center
- Park
Pet Policy
- No Pets Allowed
Ownership History
Purchase Details
Purchase Details
Similar Homes in the area
Home Values in the Area
Average Home Value in this Area
Purchase History
| Date | Buyer | Sale Price | Title Company |
|---|---|---|---|
| Singh Rt | -- | -- | |
| Singh Man Paul | $327,400 | -- |
Mortgage History
| Date | Status | Borrower | Loan Amount |
|---|---|---|---|
| Open | Duffy Joan E | $240,000 | |
| Closed | Janice M Kelly Rt | $264,000 | |
| Previous Owner | Singh Man Paul | $50,000 |
Property History
| Date | Event | Price | Change | Sq Ft Price |
|---|---|---|---|---|
| 01/17/2024 01/17/24 | Sold | $500,000 | 0.0% | $355 / Sq Ft |
| 12/05/2023 12/05/23 | Pending | -- | -- | -- |
| 12/01/2023 12/01/23 | For Sale | $499,900 | +21.9% | $355 / Sq Ft |
| 04/25/2019 04/25/19 | Sold | $410,000 | +2.5% | $291 / Sq Ft |
| 03/06/2019 03/06/19 | Pending | -- | -- | -- |
| 03/05/2019 03/05/19 | For Sale | $399,900 | +21.2% | $284 / Sq Ft |
| 01/29/2016 01/29/16 | Sold | $330,000 | -2.9% | $234 / Sq Ft |
| 11/18/2015 11/18/15 | Pending | -- | -- | -- |
| 10/15/2015 10/15/15 | For Sale | $339,900 | -- | $241 / Sq Ft |
Tax History Compared to Growth
Tax History
| Year | Tax Paid | Tax Assessment Tax Assessment Total Assessment is a certain percentage of the fair market value that is determined by local assessors to be the total taxable value of land and additions on the property. | Land | Improvement |
|---|---|---|---|---|
| 2025 | $6,231 | $471,300 | $100 | $471,200 |
| 2024 | $5,834 | $435,700 | $100 | $435,600 |
| 2023 | $5,588 | $396,300 | $100 | $396,200 |
| 2022 | $5,828 | $383,400 | $100 | $383,300 |
| 2021 | $5,956 | $378,900 | $100 | $378,800 |
| 2020 | $6,168 | $386,200 | $100 | $386,100 |
| 2019 | $5,848 | $369,200 | $100 | $369,100 |
| 2018 | $5,583 | $346,100 | $100 | $346,000 |
| 2017 | $5,309 | $325,500 | $100 | $325,400 |
| 2016 | $4,635 | $283,500 | $100 | $283,400 |
| 2015 | $4,641 | $283,500 | $100 | $283,400 |
| 2014 | $4,604 | $285,800 | $100 | $285,700 |
Agents Affiliated with this Home
-
Patsy Chinchillo

Seller's Agent in 2024
Patsy Chinchillo
RE/MAX
(978) 502-8422
67 in this area
100 Total Sales
-
Karen DeSantis
K
Buyer's Agent in 2024
Karen DeSantis
Century 21 North East
(978) 821-8029
2 in this area
12 Total Sales
-
Lois McColgan
L
Buyer's Agent in 2019
Lois McColgan
Leading Edge Real Estate
(781) 944-6060
17 Total Sales
-
Brian McMahon

Buyer's Agent in 2016
Brian McMahon
RE/MAX
(978) 853-4722
1 in this area
93 Total Sales
Map
Source: MLS Property Information Network (MLS PIN)
MLS Number: 73184238
APN: TEWK-000048-000000-000079-001116
