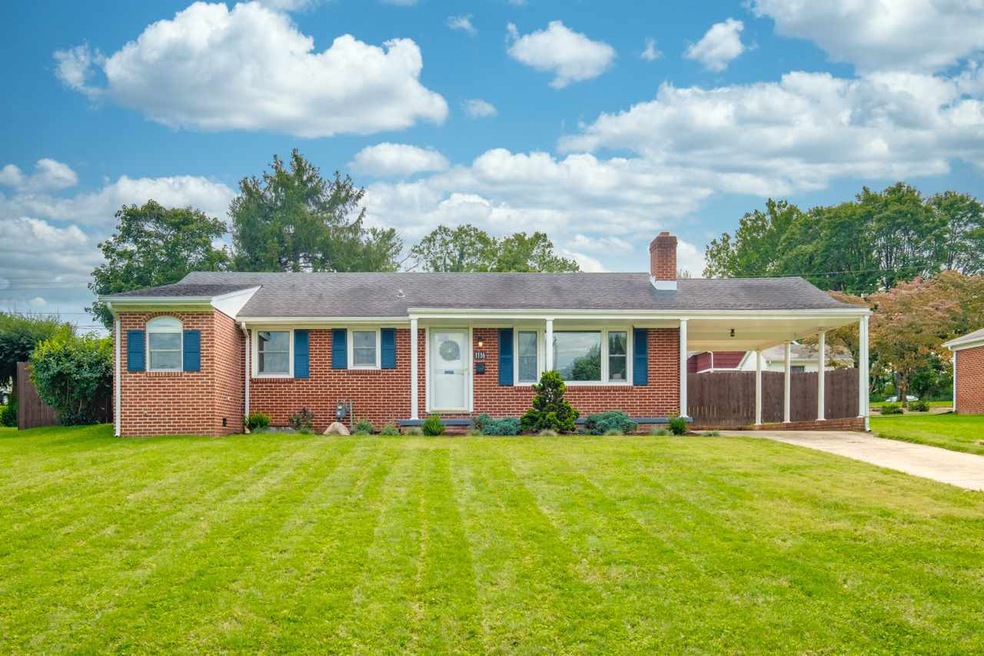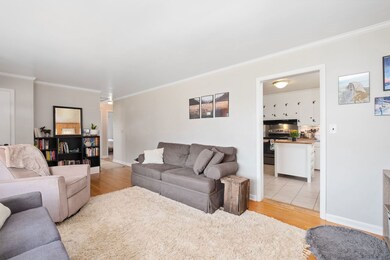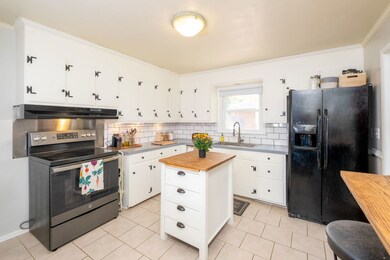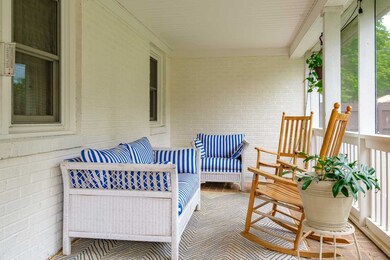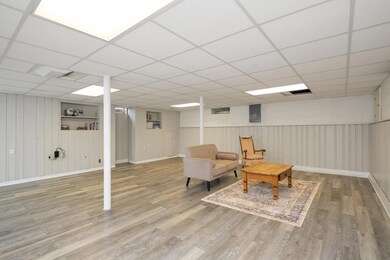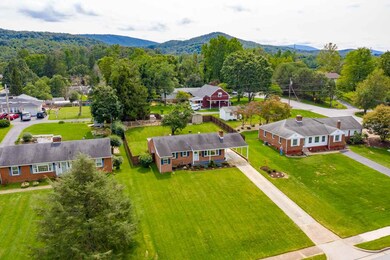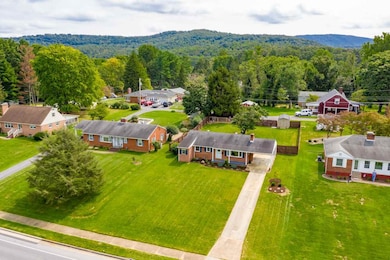
1116 Lyndhurst Rd Waynesboro, VA 22980
Highlights
- Private Lot
- Wood Flooring
- Home Office
- Multiple Fireplaces
- Screened Porch
- Brick Exterior Construction
About This Home
As of April 2025Chickens Included! This East Waynesboro Renovated Rancher couldn't be much closer to Charlottesville, yet only about 1/2 a mile from the Country Club, YMCA, Library, South River and the Greenway Trail! H/W floors throughout with updated baths, kitchen and a 1st Floor Laundry! The basement boasts 500+ sqft of finished space with storage cupboards galore--a "blank canvas" for your play area, man cave, etc. There's even more storage in the adjoining Utility Room. You'll be in your own private world in the screened porch and fully-fenced backyard. Easy alley access to 2+ parking spaces and the 16'x10' Byler Barn. Stove, microwave and water heater are <2 years old. The chickens, ducks, washer, dryer AND a 1-Year Home Warranty are all included!
Last Agent to Sell the Property
AUGUSTA REALTY GROUP License #225209225 Listed on: 09/17/2020
Home Details
Home Type
- Single Family
Est. Annual Taxes
- $1,410
Year Built
- Built in 1955
Lot Details
- 0.39 Acre Lot
- Partially Fenced Property
- Landscaped
- Private Lot
- Gentle Sloping Lot
- Garden
- Property is zoned RS-7 Single-Family Residential-7
Parking
- 1 Carport Space
Home Design
- Brick Exterior Construction
Interior Spaces
- 1-Story Property
- Multiple Fireplaces
- Gas Log Fireplace
- Family Room
- Living Room with Fireplace
- Home Office
- Screened Porch
- Utility Room
Kitchen
- Breakfast Bar
- Electric Range
- Microwave
- Dishwasher
- Formica Countertops
Flooring
- Wood
- Ceramic Tile
- Vinyl
Bedrooms and Bathrooms
- 3 Main Level Bedrooms
- 2 Full Bathrooms
- Primary bathroom on main floor
Laundry
- Laundry Room
- Dryer
- Washer
Partially Finished Basement
- Heated Basement
- Sump Pump
- Basement Windows
Outdoor Features
- Patio
- Storage Shed
Schools
- Berkeley Glenn Elementary School
- Kate Collins Middle School
- Waynesboro High School
Utilities
- Forced Air Heating and Cooling System
- Heating System Uses Natural Gas
Community Details
- Hillcrest Subdivision
Listing and Financial Details
- Assessor Parcel Number 64-1-1-6
Ownership History
Purchase Details
Home Financials for this Owner
Home Financials are based on the most recent Mortgage that was taken out on this home.Purchase Details
Home Financials for this Owner
Home Financials are based on the most recent Mortgage that was taken out on this home.Purchase Details
Home Financials for this Owner
Home Financials are based on the most recent Mortgage that was taken out on this home.Purchase Details
Home Financials for this Owner
Home Financials are based on the most recent Mortgage that was taken out on this home.Similar Homes in Waynesboro, VA
Home Values in the Area
Average Home Value in this Area
Purchase History
| Date | Type | Sale Price | Title Company |
|---|---|---|---|
| Deed | $300,000 | West View Title | |
| Warranty Deed | $189,500 | Attorney | |
| Warranty Deed | $155,000 | Lilly Title | |
| Warranty Deed | $140,000 | -- |
Mortgage History
| Date | Status | Loan Amount | Loan Type |
|---|---|---|---|
| Open | $291,000 | New Conventional | |
| Previous Owner | $151,600 | New Conventional | |
| Previous Owner | $158,111 | VA | |
| Previous Owner | $136,451 | FHA |
Property History
| Date | Event | Price | Change | Sq Ft Price |
|---|---|---|---|---|
| 04/22/2025 04/22/25 | Sold | $300,000 | 0.0% | $185 / Sq Ft |
| 03/13/2025 03/13/25 | Pending | -- | -- | -- |
| 02/14/2025 02/14/25 | For Sale | $299,900 | +58.3% | $185 / Sq Ft |
| 10/29/2020 10/29/20 | Sold | $189,500 | +0.3% | $117 / Sq Ft |
| 09/20/2020 09/20/20 | Pending | -- | -- | -- |
| 09/17/2020 09/17/20 | For Sale | $189,000 | -- | $116 / Sq Ft |
Tax History Compared to Growth
Tax History
| Year | Tax Paid | Tax Assessment Tax Assessment Total Assessment is a certain percentage of the fair market value that is determined by local assessors to be the total taxable value of land and additions on the property. | Land | Improvement |
|---|---|---|---|---|
| 2024 | $1,716 | $222,800 | $55,000 | $167,800 |
| 2023 | $1,716 | $222,800 | $55,000 | $167,800 |
| 2022 | $1,574 | $174,900 | $50,000 | $124,900 |
| 2021 | $1,574 | $174,900 | $50,000 | $124,900 |
| 2020 | $1,410 | $156,700 | $50,000 | $106,700 |
| 2019 | $1,410 | $156,700 | $50,000 | $106,700 |
| 2018 | $1,274 | $141,500 | $50,000 | $91,500 |
| 2017 | $1,231 | $141,500 | $50,000 | $91,500 |
| 2016 | $1,118 | $139,700 | $50,000 | $89,700 |
| 2015 | $1,118 | $139,700 | $50,000 | $89,700 |
| 2014 | -- | $137,800 | $50,000 | $87,800 |
| 2013 | -- | $0 | $0 | $0 |
Agents Affiliated with this Home
-
Ryan Burks

Seller's Agent in 2025
Ryan Burks
RE/MAX
(540) 241-2594
63 Total Sales
-
Derek Chaudhuri

Buyer's Agent in 2025
Derek Chaudhuri
Kline May Realty
(540) 435-7778
25 Total Sales
-
Timothy Wilday
T
Seller's Agent in 2020
Timothy Wilday
AUGUSTA REALTY GROUP
(540) 272-7278
32 Total Sales
Map
Source: Charlottesville Area Association of REALTORS®
MLS Number: 608585
APN: 64 1 1- 6
- 844 Lyndhurst Rd
- 817 Maple Ave
- 1217 S Delphine Ave
- 636 Pine Ave
- 645 Cherry Ave
- 616 Lynn Ln
- 1601 Brunswick Rd
- 633 S Wayne Ave
- 577 Chestnut Ave
- 561 Arch Ave
- 415 Cherry Ave
- 812 Meadowbrook Rd
- 1215 W 12th St
- 373 S Magnolia Ave
- 405 S Linden Ave Unit 1
- 1625 W Main St
- 708 Woodside Ln
- 1009 New Hope Rd
- 1010 Fairway Dr
- 1011 Fairway Dr
