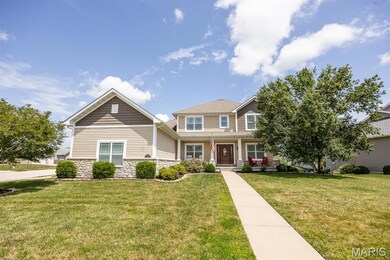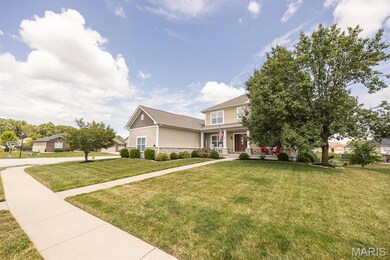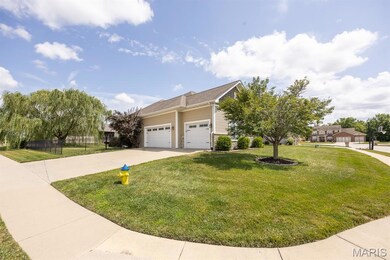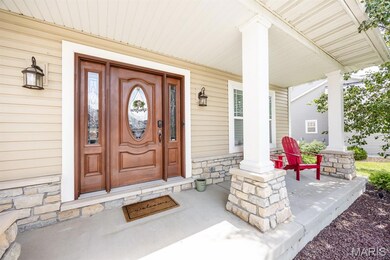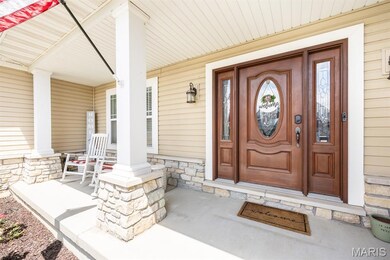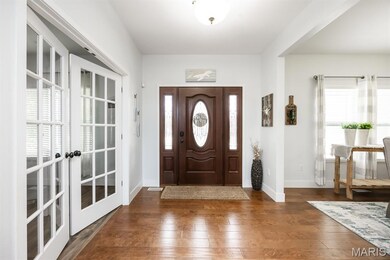
1116 Macintosh Ct O Fallon, IL 62269
Estimated payment $3,349/month
Highlights
- Deck
- Traditional Architecture
- 1 Fireplace
- Schaefer Elementary School Rated A-
- Loft
- Corner Lot
About This Home
Open House has been canceled. Discover the charm and comfort of this beautifully updated 4-bedroom, 3-bathroom home at 1116 Macintosh Ct, O'Fallon, IL. Perfect for families or those seeking a spacious retreat, this residence features a main level master suite for ultimate convenience and privacy, complete with an en-suite bathroom. The gourmet eat-in kitchen boasts sleek granite countertops, ample cabinetry, and a bright, open layout ideal for casual dining or entertaining. A separate dining room adds elegance for formal gatherings, while the versatile upstairs loft area serves as a perfect home office, playroom, or media space. Outside, the fenced-in yard provides a secure oasis for pets, kids, or relaxation, with plenty of room for gardening or outdoor activities. With a new roof and new siding, this move-in-ready home ensures low maintenance and lasting curb appeal. Located in a prime O'Fallon neighborhood close to schools, shopping, and dining, this gem is ready for you to call it home. Schedule a showing today!
Property Details
Home Type
- Multi-Family
Est. Annual Taxes
- $10,196
Year Built
- Built in 2013
Lot Details
- 0.33 Acre Lot
- Corner Lot
HOA Fees
- $13 Monthly HOA Fees
Parking
- 3 Car Attached Garage
Home Design
- Traditional Architecture
- Property Attached
- Vinyl Siding
Interior Spaces
- 2,666 Sq Ft Home
- 1.5-Story Property
- 1 Fireplace
- Living Room
- Dining Room
- Home Office
- Loft
- Unfinished Basement
- Basement Fills Entire Space Under The House
- Laundry Room
Kitchen
- <<microwave>>
- Dishwasher
Flooring
- Carpet
- Laminate
- Ceramic Tile
- Luxury Vinyl Plank Tile
Bedrooms and Bathrooms
- 4 Bedrooms
Outdoor Features
- Deck
- Patio
Schools
- Ofallon Dist 90 Elementary And Middle School
- Ofallon High School
Utilities
- Forced Air Heating and Cooling System
Community Details
- Windsor Creek Association
Listing and Financial Details
- Assessor Parcel Number 03-14.0-205-025
Map
Home Values in the Area
Average Home Value in this Area
Tax History
| Year | Tax Paid | Tax Assessment Tax Assessment Total Assessment is a certain percentage of the fair market value that is determined by local assessors to be the total taxable value of land and additions on the property. | Land | Improvement |
|---|---|---|---|---|
| 2023 | $9,807 | $136,194 | $22,264 | $113,930 |
| 2022 | $9,204 | $126,479 | $21,821 | $104,658 |
| 2021 | $8,883 | $120,045 | $20,711 | $99,334 |
| 2020 | $8,828 | $113,714 | $19,619 | $94,095 |
| 2019 | $8,616 | $113,714 | $19,619 | $94,095 |
| 2018 | $8,092 | $106,520 | $15,603 | $90,917 |
| 2017 | $8,022 | $102,198 | $14,970 | $87,228 |
| 2016 | $8,008 | $99,891 | $14,632 | $85,259 |
| 2014 | $7,324 | $97,584 | $13,585 | $83,999 |
| 2013 | -- | $32,667 | $314 | $32,353 |
Property History
| Date | Event | Price | Change | Sq Ft Price |
|---|---|---|---|---|
| 07/10/2025 07/10/25 | For Sale | $450,000 | +26.8% | $169 / Sq Ft |
| 12/04/2020 12/04/20 | Sold | $355,000 | -1.4% | $133 / Sq Ft |
| 12/01/2020 12/01/20 | Pending | -- | -- | -- |
| 10/01/2020 10/01/20 | For Sale | $359,900 | -- | $135 / Sq Ft |
Purchase History
| Date | Type | Sale Price | Title Company |
|---|---|---|---|
| Warranty Deed | $355,000 | Benchmark Title Co Llc | |
| Special Warranty Deed | $302,000 | Advanced Title Solutions Inc | |
| Special Warranty Deed | $52,000 | Advanced Title Solutions Inc |
Mortgage History
| Date | Status | Loan Amount | Loan Type |
|---|---|---|---|
| Open | $367,780 | VA | |
| Previous Owner | $289,600 | New Conventional | |
| Previous Owner | $278,795 | FHA | |
| Previous Owner | $277,600 | Future Advance Clause Open End Mortgage | |
| Closed | $0 | Construction |
Similar Homes in the area
Source: MARIS MLS
MLS Number: MIS25046544
APN: 03-14.0-205-025
- 641 Ambrose Dr
- 829 Bushwood Way
- 837 Bushwood Way
- 508 Frost Ct
- 600 Ambrose Dr
- 721 Milburn School Rd
- 804 Green Jacket Way
- 1240 Pausch Rd
- 605 Tea Olive Blvd
- 613 Tea Olive Blvd
- 812 Green Jacket Way
- 621 Royal Crest Way
- 840 Bassett St
- 7000 Fairbanks St
- 1356 Dove Hollow Cir
- 763 Seagate Dr
- 713 Conner Cir
- 756 Seagate Dr
- 1034 Far Oaks Dr
- 308 Forest Oaks Dr
- 504 Longfellow Dr
- 709 Tower Grove Dr Unit A
- 940 Silverlink Dr
- 121 Monticello Place
- 1106 Illini Dr
- 1109 Peachtree Ct
- 211 Autumn Pine Dr Unit 211
- 617 W Madison St
- 833 Nowland Ct
- 154 Regency Park
- 8400 Allied Way Unit A
- 101 Spruce St
- 106 E Monroe St
- 21 Northbrook Cir
- 415 W 3rd St
- 1003 S Morrison Ave
- 714 Carol Ann Dr
- 304 Emily Cir
- 102 Edward St
- 2015 Fairfield Place

