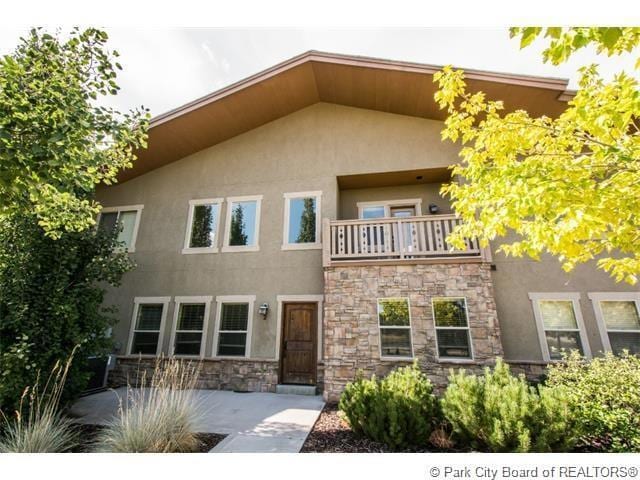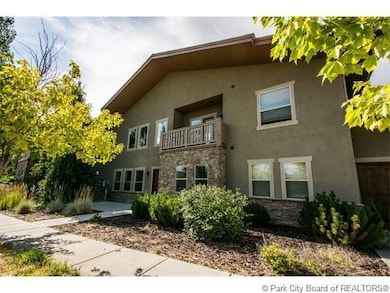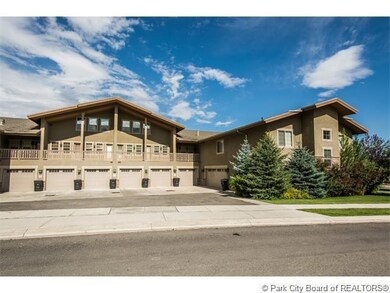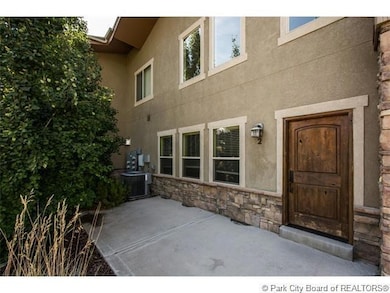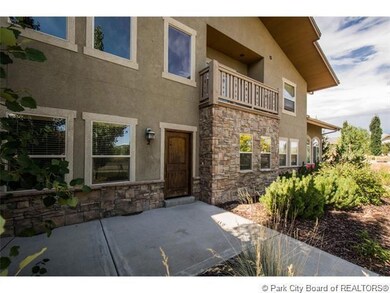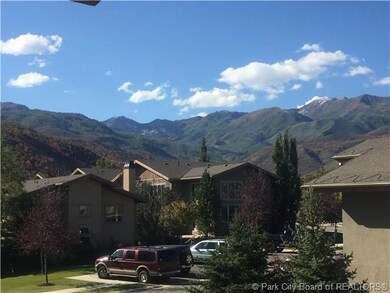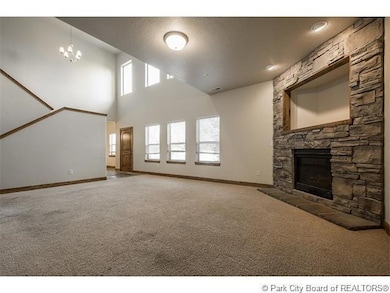
1116 N 455 W Unit 2 Midway, UT 84049
Highlights
- Fitness Center
- Mountain View
- Mountain Contemporary Architecture
- Midway Elementary School Rated A-
- Clubhouse
- Great Room
About This Home
As of February 2022This charming town-home style PUD is a Current BEST BUY! Lowest priced 3-bedroom in the project. Excellent condition, ready to be occupied. Newer carpet. Slate floors. Nice mountain views. Huge-spacious bedrooms. Light and bright with loads of windows and vaulted living room ceilings. 2-car tandem garage. Clubhouse with swimming pool (summer only), hot tub and fitness. Charming quaint town with wonderful restaurants/shopping. 90 holes of championship golf at 3 courses all within 10 minutes. Endless trails of mountain hiking. 3 World Class ski resort within 30 minutes. Blue Ribbon river trout fishing within 10 minutes. 2 full service boating and sailing lakes within 15 minutes.
Last Agent to Sell the Property
David Dorius
KW Park City Keller Williams Real Estate
Last Buyer's Agent
Non Member Licensee
Non Member
Townhouse Details
Home Type
- Townhome
Est. Annual Taxes
- $2,425
Year Built
- Built in 2007
Lot Details
- Landscaped
- Sprinkler System
HOA Fees
- $293 Monthly HOA Fees
Parking
- 2 Car Garage
- Garage Door Opener
- Off-Street Parking
Home Design
- Mountain Contemporary Architecture
- Wood Frame Construction
- Shingle Roof
- Concrete Perimeter Foundation
- Stucco
Interior Spaces
- 2,211 Sq Ft Home
- Ceiling height of 9 feet or more
- Gas Fireplace
- Great Room
- Formal Dining Room
- Tile Flooring
- Mountain Views
- Crawl Space
Kitchen
- Eat-In Kitchen
- Oven
- Gas Range
- Microwave
- Dishwasher
- Disposal
Bedrooms and Bathrooms
- 3 Bedrooms
Laundry
- Laundry Room
- Electric Dryer Hookup
Outdoor Features
- Balcony
- Patio
Utilities
- Forced Air Heating and Cooling System
- Natural Gas Connected
- Gas Water Heater
- Cable TV Available
Listing and Financial Details
- Assessor Parcel Number 00-0021-0677
Community Details
Overview
- Association fees include amenities, insurance, maintenance exterior, ground maintenance, management fees, reserve/contingency fund, snow removal
- Association Phone (435) 250-3484
- Visit Association Website
- Lodges At Snake Creek Subdivision
- Planned Unit Development
Amenities
- Common Area
- Clubhouse
Recreation
- Fitness Center
- Community Pool
- Community Spa
- Trails
Pet Policy
- Breed Restrictions
Ownership History
Purchase Details
Home Financials for this Owner
Home Financials are based on the most recent Mortgage that was taken out on this home.Purchase Details
Home Financials for this Owner
Home Financials are based on the most recent Mortgage that was taken out on this home.Purchase Details
Home Financials for this Owner
Home Financials are based on the most recent Mortgage that was taken out on this home.Purchase Details
Home Financials for this Owner
Home Financials are based on the most recent Mortgage that was taken out on this home.Purchase Details
Home Financials for this Owner
Home Financials are based on the most recent Mortgage that was taken out on this home.Purchase Details
Home Financials for this Owner
Home Financials are based on the most recent Mortgage that was taken out on this home.Map
Similar Homes in Midway, UT
Home Values in the Area
Average Home Value in this Area
Purchase History
| Date | Type | Sale Price | Title Company |
|---|---|---|---|
| Quit Claim Deed | -- | First American Title | |
| Warranty Deed | -- | First American Title | |
| Warranty Deed | -- | Novation Title Ins Agcy | |
| Warranty Deed | -- | Novation Title Ins Agcy | |
| Warranty Deed | -- | Us Title Insurance Agency | |
| Warranty Deed | -- | Coalition Title Agency Inc |
Mortgage History
| Date | Status | Loan Amount | Loan Type |
|---|---|---|---|
| Open | $20,000 | Credit Line Revolving | |
| Open | $681,150 | New Conventional | |
| Previous Owner | $332,000 | New Conventional | |
| Previous Owner | $315,000 | Purchase Money Mortgage | |
| Previous Owner | $696,000 | Credit Line Revolving |
Property History
| Date | Event | Price | Change | Sq Ft Price |
|---|---|---|---|---|
| 02/22/2022 02/22/22 | Sold | -- | -- | -- |
| 01/18/2022 01/18/22 | For Sale | $699,000 | +62.6% | $316 / Sq Ft |
| 01/17/2022 01/17/22 | Pending | -- | -- | -- |
| 03/22/2019 03/22/19 | Sold | -- | -- | -- |
| 03/14/2019 03/14/19 | Pending | -- | -- | -- |
| 02/28/2019 02/28/19 | For Sale | $430,000 | -- | $194 / Sq Ft |
Tax History
| Year | Tax Paid | Tax Assessment Tax Assessment Total Assessment is a certain percentage of the fair market value that is determined by local assessors to be the total taxable value of land and additions on the property. | Land | Improvement |
|---|---|---|---|---|
| 2024 | $3,759 | $750,000 | $190,000 | $560,000 |
| 2023 | $3,759 | $750,000 | $190,000 | $560,000 |
| 2022 | $3,436 | $623,010 | $190,000 | $433,010 |
| 2021 | $2,570 | $360,195 | $70,000 | $290,195 |
| 2020 | $4,820 | $360,195 | $70,000 | $290,195 |
| 2019 | $4,408 | $360,195 | $0 | $0 |
| 2018 | $2,425 | $198,107 | $0 | $0 |
| 2017 | $2,262 | $183,692 | $0 | $0 |
| 2016 | $2,716 | $215,192 | $0 | $0 |
| 2015 | $4,198 | $350,000 | $70,000 | $280,000 |
Source: Park City Board of REALTORS®
MLS Number: 11901717
APN: 00-0021-0677
- 403 W 1150 N
- 1115 N 455 W Unit 7
- 1120 N 520 W Unit Bldg 6 1
- 1120 N 520 W Unit 1
- 475 W 1150 N Unit 5
- 1127 N 520 W Unit 40
- 1117 N Springer View Loop Unit 35
- 1104 N Springer View Loop
- 308 Pine Canyon Rd Unit 14-387
- 933 N Swiss Farm Ct
- 1119 Matterhorn Ct
- 161 W Swiss Farm Way Unit 9
- 161 W Swiss Farm Way
- 88 W Village Cir
- 57 W Oberland Ct
- 1045 Homestead Dr
- 49 W Oberland Ct
- 1200 N Warm Springs Rd
- 798 N 800 W Unit 8
- 1441 N Jerry Gertsch Ln
