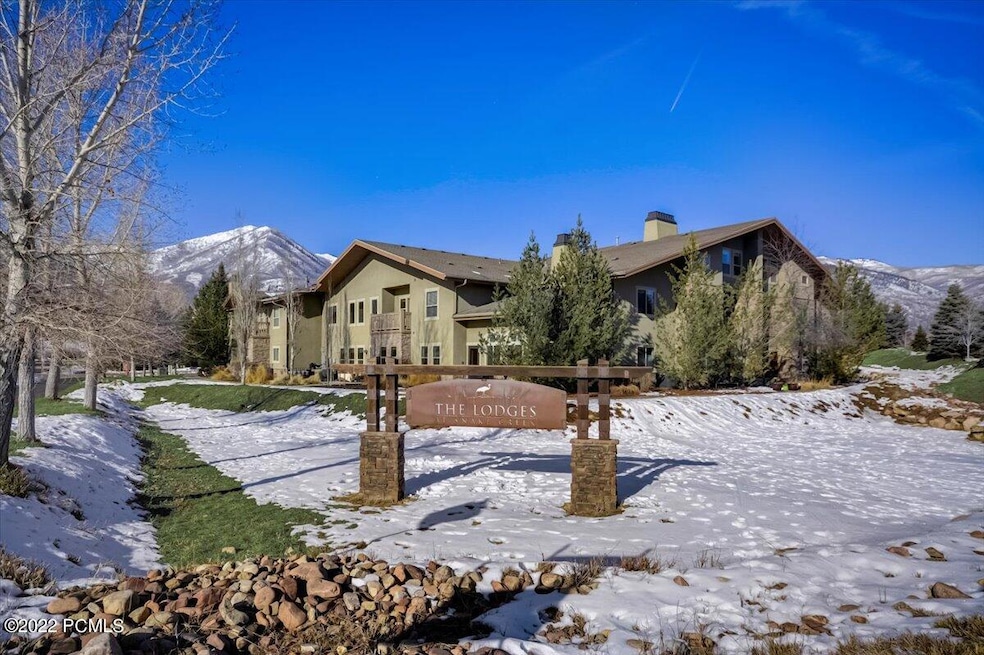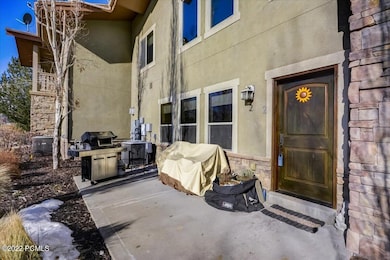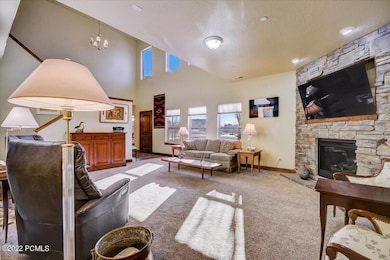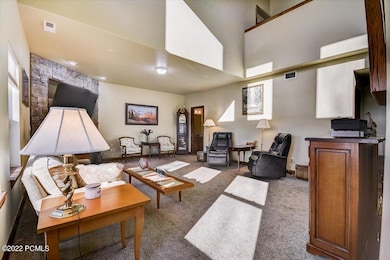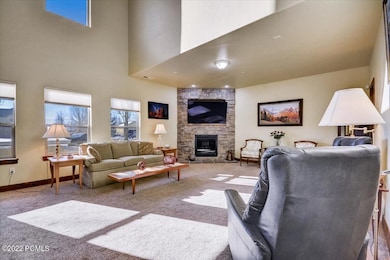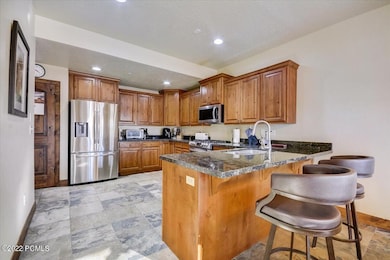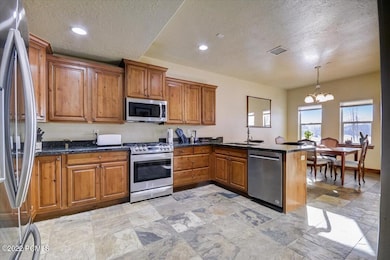
1116 N 455 W Unit 2 Midway, UT 84049
Highlights
- Fitness Center
- Indoor Pool
- Clubhouse
- Midway Elementary School Rated A-
- Mountain View
- Vaulted Ceiling
About This Home
As of February 2022This home is located at 1116 N 455 W Unit 2, Midway, UT 84049 and is currently estimated at $699,000, approximately $316 per square foot. This property was built in 2007. 1116 N 455 W Unit 2 is a home located in Wasatch County with nearby schools including Midway Elementary School, Rocky Mountain Middle School, and Wasatch High School.
Last Buyer's Agent
Non Member
Park City Board of REALTORS
Townhouse Details
Home Type
- Townhome
Est. Annual Taxes
- $2,570
Year Built
- Built in 2007
Lot Details
- 1,307 Sq Ft Lot
- South Facing Home
- Southern Exposure
- Landscaped
HOA Fees
- $303 Monthly HOA Fees
Parking
- 2 Car Attached Garage
- Tandem Garage
- Garage Door Opener
- Guest Parking
- Unassigned Parking
Home Design
- Slab Foundation
- Wood Frame Construction
- Asphalt Roof
- Stone Siding
- Stucco
- Stone
Interior Spaces
- 2,211 Sq Ft Home
- Multi-Level Property
- Vaulted Ceiling
- Ceiling Fan
- Gas Fireplace
- Family Room
- Formal Dining Room
- Mountain Views
- Home Security System
- Laundry Room
Kitchen
- Eat-In Kitchen
- Breakfast Bar
- Oven
- Gas Range
- Microwave
- ENERGY STAR Qualified Refrigerator
- Dishwasher
- Kitchen Island
- Granite Countertops
- Disposal
Flooring
- Carpet
- Stone
- Tile
Bedrooms and Bathrooms
- 3 Bedrooms
- Walk-In Closet
- Double Vanity
Eco-Friendly Details
- Sprinkler System
Pool
- Indoor Pool
- Spa
- Outdoor Pool
Outdoor Features
- Balcony
- Patio
- Outdoor Gas Grill
Utilities
- Forced Air Heating and Cooling System
- High-Efficiency Furnace
- Programmable Thermostat
- Natural Gas Connected
- Gas Water Heater
- Water Softener is Owned
- High Speed Internet
- Phone Available
- Satellite Dish
Listing and Financial Details
- Assessor Parcel Number 00-0021-0677
Community Details
Overview
- Association fees include amenities, insurance, maintenance exterior, ground maintenance, reserve/contingency fund, snow removal
- Association Phone (435) 250-3484
- Visit Association Website
- Lodges At Snake Creek Subdivision
- Planned Unit Development
Recreation
- Fitness Center
- Community Pool
- Community Spa
Pet Policy
- Pets Allowed
Additional Features
- Clubhouse
- Fire and Smoke Detector
Ownership History
Purchase Details
Home Financials for this Owner
Home Financials are based on the most recent Mortgage that was taken out on this home.Purchase Details
Home Financials for this Owner
Home Financials are based on the most recent Mortgage that was taken out on this home.Purchase Details
Home Financials for this Owner
Home Financials are based on the most recent Mortgage that was taken out on this home.Purchase Details
Home Financials for this Owner
Home Financials are based on the most recent Mortgage that was taken out on this home.Purchase Details
Home Financials for this Owner
Home Financials are based on the most recent Mortgage that was taken out on this home.Purchase Details
Home Financials for this Owner
Home Financials are based on the most recent Mortgage that was taken out on this home.Map
Similar Homes in the area
Home Values in the Area
Average Home Value in this Area
Purchase History
| Date | Type | Sale Price | Title Company |
|---|---|---|---|
| Quit Claim Deed | -- | First American Title | |
| Warranty Deed | -- | First American Title | |
| Warranty Deed | -- | Novation Title Ins Agcy | |
| Warranty Deed | -- | Novation Title Ins Agcy | |
| Warranty Deed | -- | Us Title Insurance Agency | |
| Warranty Deed | -- | Coalition Title Agency Inc |
Mortgage History
| Date | Status | Loan Amount | Loan Type |
|---|---|---|---|
| Open | $20,000 | Credit Line Revolving | |
| Open | $681,150 | New Conventional | |
| Previous Owner | $332,000 | New Conventional | |
| Previous Owner | $315,000 | Purchase Money Mortgage | |
| Previous Owner | $696,000 | Credit Line Revolving |
Property History
| Date | Event | Price | Change | Sq Ft Price |
|---|---|---|---|---|
| 02/22/2022 02/22/22 | Sold | -- | -- | -- |
| 01/18/2022 01/18/22 | For Sale | $699,000 | +62.6% | $316 / Sq Ft |
| 01/17/2022 01/17/22 | Pending | -- | -- | -- |
| 03/22/2019 03/22/19 | Sold | -- | -- | -- |
| 03/14/2019 03/14/19 | Pending | -- | -- | -- |
| 02/28/2019 02/28/19 | For Sale | $430,000 | -- | $194 / Sq Ft |
Tax History
| Year | Tax Paid | Tax Assessment Tax Assessment Total Assessment is a certain percentage of the fair market value that is determined by local assessors to be the total taxable value of land and additions on the property. | Land | Improvement |
|---|---|---|---|---|
| 2024 | $3,759 | $750,000 | $190,000 | $560,000 |
| 2023 | $3,759 | $750,000 | $190,000 | $560,000 |
| 2022 | $3,436 | $623,010 | $190,000 | $433,010 |
| 2021 | $2,570 | $360,195 | $70,000 | $290,195 |
| 2020 | $4,820 | $360,195 | $70,000 | $290,195 |
| 2019 | $4,408 | $360,195 | $0 | $0 |
| 2018 | $2,425 | $198,107 | $0 | $0 |
| 2017 | $2,262 | $183,692 | $0 | $0 |
| 2016 | $2,716 | $215,192 | $0 | $0 |
| 2015 | $4,198 | $350,000 | $70,000 | $280,000 |
Source: Park City Board of REALTORS®
MLS Number: 12200140
APN: 00-0021-0677
- 403 W 1150 N
- 1115 N 455 W Unit 7
- 1120 N 520 W Unit Bldg 6 1
- 1120 N 520 W Unit 1
- 475 W 1150 N Unit 5
- 1117 N Springer View Loop Unit 35
- 1127 N 520 W Unit 40
- 1104 N Springer View Loop
- 308 Pine Canyon Rd Unit 14-387
- 1119 Matterhorn Ct
- 933 N Swiss Farm Ct
- 161 W Swiss Farm Way Unit 9
- 161 W Swiss Farm Way
- 88 W Village Cir
- 57 W Oberland Ct
- 49 W Oberland Ct
- 1441 N Jerry Gertsch Ln
- 1045 Homestead Dr
- 1438 N Jerry Gertsch Ln
- 1200 N Warm Springs Rd
