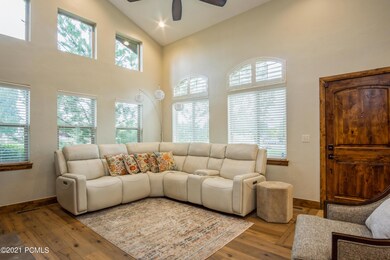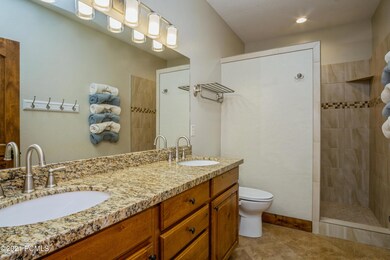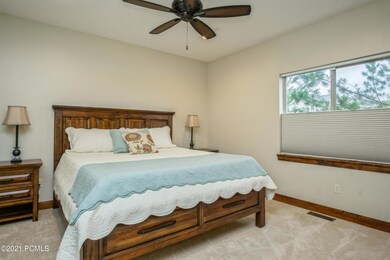
1116 N 455 W Unit 3 Midway, UT 84049
Highlights
- Clubhouse
- Vaulted Ceiling
- Main Floor Primary Bedroom
- Midway Elementary School Rated A-
- Wood Flooring
- Loft
About This Home
As of September 2021Light and Bright Remodeled Midway Townhouse in Pristine Condition!
This lovely townhouse is a definite 10 out of 10! End unit with lots of light that has been tastefully remodeled in the past year. New hardwood floors in family room, new carpet in bedrooms, new paint throughout, new light fixtures, new built-ins in the family room, new gas range and dishwasher and much more! Main level master for convenient living. Loft area makes a nice sitting or office area. Owners converted part of the garage into an 11x12 storage/pantry room just off the kitchen. Skiing, golfing, boating, fishing, biking, hiking and Midway's charming Main Street are all within minutes. This home's immaculate condition and included furniture make this a move-in ready vacation paradise or primary residence.
Last Agent to Sell the Property
Coldwell Banker Realty (Park City-NewPark) License #5469142-SA00

Townhouse Details
Home Type
- Townhome
Est. Annual Taxes
- $2,785
Year Built
- Built in 2007 | Remodeled in 2020
Lot Details
- 1,307 Sq Ft Lot
- Landscaped
- Sprinkler System
HOA Fees
- $303 Monthly HOA Fees
Parking
- 2 Car Attached Garage
- Tandem Garage
- Garage Door Opener
- Unassigned Parking
Home Design
- Wood Frame Construction
- Asphalt Roof
- Stone Siding
- Concrete Perimeter Foundation
- Stucco
- Stone
Interior Spaces
- 2,085 Sq Ft Home
- Multi-Level Property
- Furnished
- Vaulted Ceiling
- Ceiling Fan
- Gas Fireplace
- Family Room
- Loft
- Crawl Space
Kitchen
- Breakfast Area or Nook
- Gas Range
- Microwave
- Dishwasher
- Kitchen Island
- Granite Countertops
- Disposal
Flooring
- Wood
- Carpet
- Tile
Bedrooms and Bathrooms
- 3 Bedrooms | 1 Primary Bedroom on Main
- 2 Full Bathrooms
Laundry
- Laundry Room
- Washer
Outdoor Features
- Patio
Utilities
- Forced Air Heating and Cooling System
- Heating System Uses Natural Gas
- Natural Gas Connected
- Gas Water Heater
- High Speed Internet
- Phone Available
- Cable TV Available
Listing and Financial Details
- Assessor Parcel Number 00-0021-0678
Community Details
Overview
- Association fees include amenities, insurance, maintenance exterior, ground maintenance, reserve/contingency fund, snow removal
- Association Phone (435) 250-3484
- Visit Association Website
- Lodges At Snake Creek Subdivision
Amenities
- Clubhouse
Recreation
- Community Pool
- Community Spa
Pet Policy
- Breed Restrictions
Ownership History
Purchase Details
Purchase Details
Home Financials for this Owner
Home Financials are based on the most recent Mortgage that was taken out on this home.Purchase Details
Home Financials for this Owner
Home Financials are based on the most recent Mortgage that was taken out on this home.Purchase Details
Purchase Details
Home Financials for this Owner
Home Financials are based on the most recent Mortgage that was taken out on this home.Map
Similar Homes in the area
Home Values in the Area
Average Home Value in this Area
Purchase History
| Date | Type | Sale Price | Title Company |
|---|---|---|---|
| Warranty Deed | -- | None Listed On Document | |
| Warranty Deed | -- | None Listed On Document | |
| Warranty Deed | -- | Us Title Insurance Agency | |
| Warranty Deed | -- | First Amer Ttl Heber City | |
| Interfamily Deed Transfer | -- | None Available | |
| Warranty Deed | -- | Coalition Title Agency Inc |
Mortgage History
| Date | Status | Loan Amount | Loan Type |
|---|---|---|---|
| Previous Owner | $430,000 | New Conventional | |
| Previous Owner | $336,000 | New Conventional |
Property History
| Date | Event | Price | Change | Sq Ft Price |
|---|---|---|---|---|
| 09/28/2021 09/28/21 | Sold | -- | -- | -- |
| 09/10/2021 09/10/21 | Pending | -- | -- | -- |
| 08/02/2021 08/02/21 | For Sale | $675,000 | +117.7% | $324 / Sq Ft |
| 07/21/2016 07/21/16 | Sold | -- | -- | -- |
| 07/13/2016 07/13/16 | Pending | -- | -- | -- |
| 07/12/2016 07/12/16 | For Sale | $310,000 | -- | $149 / Sq Ft |
Tax History
| Year | Tax Paid | Tax Assessment Tax Assessment Total Assessment is a certain percentage of the fair market value that is determined by local assessors to be the total taxable value of land and additions on the property. | Land | Improvement |
|---|---|---|---|---|
| 2024 | $4,009 | $800,000 | $190,000 | $610,000 |
| 2023 | $4,009 | $750,000 | $190,000 | $560,000 |
| 2022 | $3,465 | $628,385 | $190,000 | $438,385 |
| 2021 | $2,700 | $378,419 | $70,000 | $308,419 |
| 2020 | $2,785 | $378,419 | $70,000 | $308,419 |
| 2019 | $2,547 | $208,130 | $0 | $0 |
| 2018 | $2,547 | $208,130 | $0 | $0 |
| 2017 | $2,607 | $211,750 | $0 | $0 |
| 2016 | $2,187 | $173,250 | $0 | $0 |
| 2015 | $1,517 | $126,500 | $0 | $0 |
Source: Park City Board of REALTORS®
MLS Number: 12103111
APN: 00-0021-0678
- 403 W 1150 N
- 1115 N 455 W Unit 7
- 1120 N 520 W Unit Bldg 6 1
- 1120 N 520 W Unit 1
- 475 W 1150 N Unit 5
- 1127 N 520 W Unit 40
- 1117 N Springer View Loop Unit 35
- 1104 N Springer View Loop
- 308 Pine Canyon Rd Unit 14-387
- 933 N Swiss Farm Ct
- 1119 Matterhorn Ct
- 161 W Swiss Farm Way Unit 9
- 161 W Swiss Farm Way
- 88 W Village Cir
- 57 W Oberland Ct
- 1045 Homestead Dr
- 49 W Oberland Ct
- 1200 N Warm Springs Rd
- 798 N 800 W Unit 8
- 1441 N Jerry Gertsch Ln






