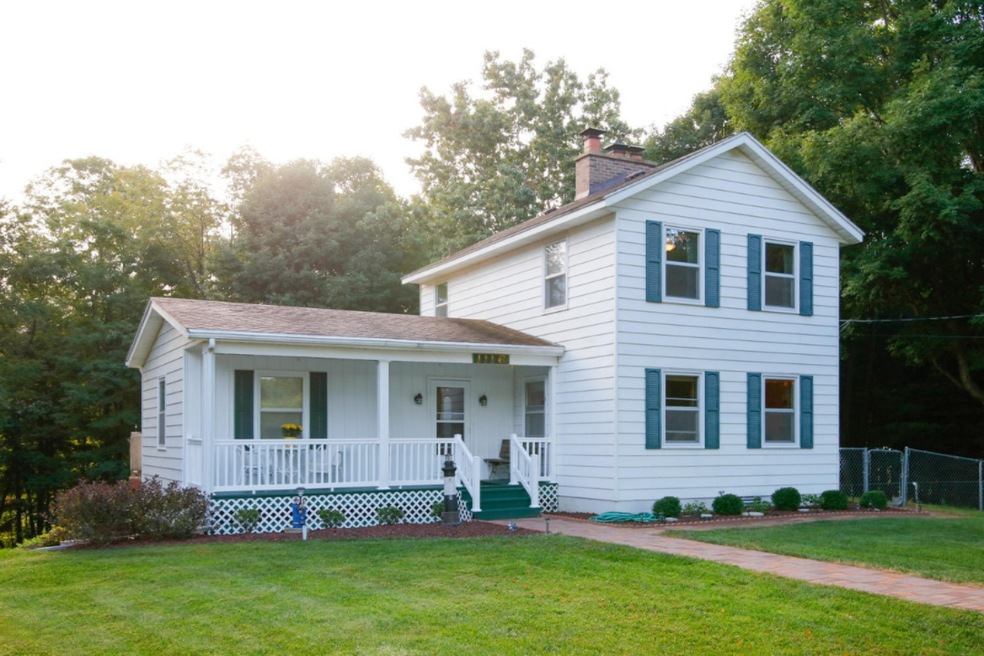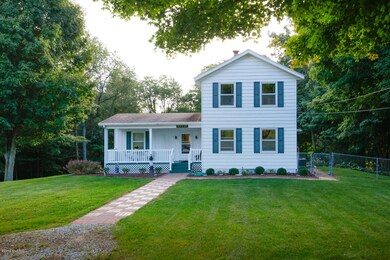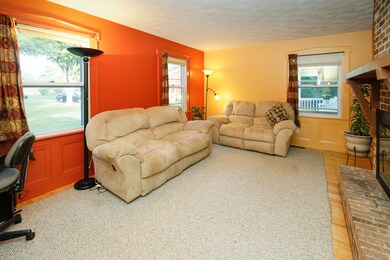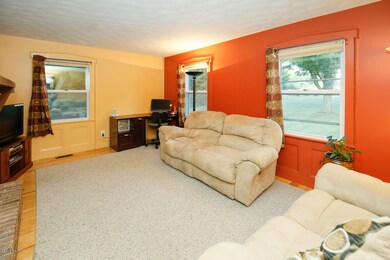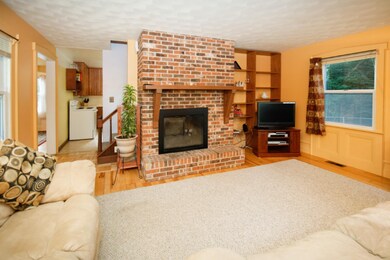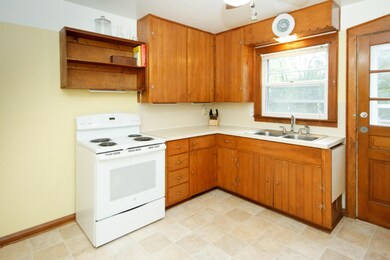
1116 N 6th St Kalamazoo, MI 49009
Highlights
- 2.5 Acre Lot
- Deck
- Wooded Lot
- Fireplace in Primary Bedroom
- Recreation Room
- Wood Flooring
About This Home
As of August 2022This farmhouse style 2-story home is waiting for it's new family. The home features a formal dining room, large living room with fireplace and don't let the kitchen fool you as there is a spacious butler's pantry with addition cabinet and counter space. There is a very large master bedroom with fireplace, one of the secondary bedrooms has built in cabinet and bench seat with storage, the walk-out basement features a large mudroom, laundry and extra shower inside the walkout door, a daylight rec-room with bow window and lots of storage space. There is a covered front deck, a rear deck that overlooks the woods and neighbor's pond and also wraps around to the side of the home overlooking the fenced yard and terraced garden area. The 2.5 acres allows you to be able to spread out and enjoy what nature has to offer and the 32 x 40 pole barn with 2 - 10 ft overhead doors will come in handy for storing all of your outdoor toys! Don't wait, call for your private showing today!
Last Agent to Sell the Property
Linda Fruin
Berkshire Hathaway HomeServices MI Listed on: 09/16/2016
Home Details
Home Type
- Single Family
Est. Annual Taxes
- $2,864
Year Built
- Built in 1972
Lot Details
- 2.5 Acre Lot
- Lot Dimensions are 330 x 330
- Shrub
- Level Lot
- Wooded Lot
- Garden
- Back Yard Fenced
- Property is zoned 401-Res, 401-Res
Home Design
- Farmhouse Style Home
- Composition Roof
- Wood Siding
- Aluminum Siding
Interior Spaces
- 2-Story Property
- Ceiling Fan
- Replacement Windows
- Low Emissivity Windows
- Insulated Windows
- Window Treatments
- Bay Window
- Window Screens
- Living Room with Fireplace
- 2 Fireplaces
- Dining Area
- Recreation Room
- Wood Flooring
- Storm Windows
Kitchen
- Oven
- Range
Bedrooms and Bathrooms
- 3 Bedrooms | 1 Main Level Bedroom
- Fireplace in Primary Bedroom
Laundry
- Dryer
- Washer
Basement
- Walk-Out Basement
- Basement Fills Entire Space Under The House
- Natural lighting in basement
Parking
- Garage
- Garage Door Opener
- Unpaved Driveway
Outdoor Features
- Deck
- Patio
- Pole Barn
- Shed
- Storage Shed
- Porch
Utilities
- Forced Air Heating and Cooling System
- Heating System Uses Oil
- Well
- Electric Water Heater
- Water Softener is Owned
- Septic System
- High Speed Internet
- Phone Available
- Satellite Dish
- Cable TV Available
Listing and Financial Details
- Home warranty included in the sale of the property
Ownership History
Purchase Details
Home Financials for this Owner
Home Financials are based on the most recent Mortgage that was taken out on this home.Purchase Details
Home Financials for this Owner
Home Financials are based on the most recent Mortgage that was taken out on this home.Purchase Details
Purchase Details
Similar Homes in Kalamazoo, MI
Home Values in the Area
Average Home Value in this Area
Purchase History
| Date | Type | Sale Price | Title Company |
|---|---|---|---|
| Warranty Deed | $255,000 | -- | |
| Warranty Deed | $177,000 | Ask Services Inc | |
| Interfamily Deed Transfer | -- | None Available | |
| Quit Claim Deed | $60,000 | None Available |
Mortgage History
| Date | Status | Loan Amount | Loan Type |
|---|---|---|---|
| Open | $271,600 | New Conventional | |
| Previous Owner | $141,600 | New Conventional | |
| Previous Owner | $135,000 | Commercial |
Property History
| Date | Event | Price | Change | Sq Ft Price |
|---|---|---|---|---|
| 08/23/2022 08/23/22 | Sold | $255,000 | +2.0% | $132 / Sq Ft |
| 07/23/2022 07/23/22 | Pending | -- | -- | -- |
| 07/20/2022 07/20/22 | For Sale | $250,000 | +41.2% | $129 / Sq Ft |
| 12/09/2016 12/09/16 | Sold | $177,000 | -2.7% | $94 / Sq Ft |
| 10/17/2016 10/17/16 | Pending | -- | -- | -- |
| 09/16/2016 09/16/16 | For Sale | $181,900 | -- | $97 / Sq Ft |
Tax History Compared to Growth
Tax History
| Year | Tax Paid | Tax Assessment Tax Assessment Total Assessment is a certain percentage of the fair market value that is determined by local assessors to be the total taxable value of land and additions on the property. | Land | Improvement |
|---|---|---|---|---|
| 2024 | $1,332 | $125,800 | $0 | $0 |
| 2023 | $1,270 | $118,300 | $0 | $0 |
| 2022 | $3,959 | $108,900 | $0 | $0 |
| 2021 | $3,661 | $95,600 | $0 | $0 |
| 2020 | $3,490 | $91,200 | $0 | $0 |
| 2019 | $3,306 | $81,900 | $0 | $0 |
| 2018 | $3,229 | $79,800 | $0 | $0 |
| 2017 | $0 | $79,800 | $0 | $0 |
| 2016 | -- | $80,200 | $0 | $0 |
| 2015 | -- | $75,800 | $18,800 | $57,000 |
| 2014 | -- | $75,800 | $0 | $0 |
Agents Affiliated with this Home
-
Steve Schreuder

Seller's Agent in 2022
Steve Schreuder
Jaqua, REALTORS
(269) 998-3865
15 in this area
112 Total Sales
-
Scott Kellogg
S
Buyer's Agent in 2022
Scott Kellogg
Berkshire Hathaway HomeServices MI
(269) 488-5336
1 in this area
6 Total Sales
-
L
Seller's Agent in 2016
Linda Fruin
Berkshire Hathaway HomeServices MI
Map
Source: Southwestern Michigan Association of REALTORS®
MLS Number: 16048083
APN: 05-15-155-010
- 7981 W Main St
- 934 N 7th St
- 8560 Western Woods Dr
- 7610 W Kl Ave
- 9210 W Main St
- 6735 Seeco Dr
- 211 Mauris Ln Unit 44
- 6847 Northstar Ave
- 310 Beymoure St
- 6420 Breezy Point Ln
- 3441-3443 Irongate Ct
- 3485-3487 Irongate Ct
- 200 Laguna Cir
- 66 Summerset Dr
- 1205 Bunkerhill Dr
- 3030 N 3rd St
- 8063 Limestone Ridge
- 6024 W Main St
- 6112 Old Log Trail
- 1417 N Village Cir
