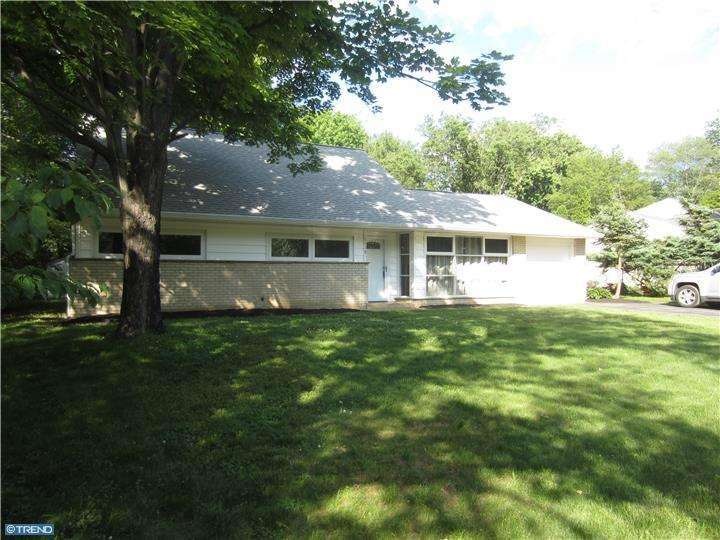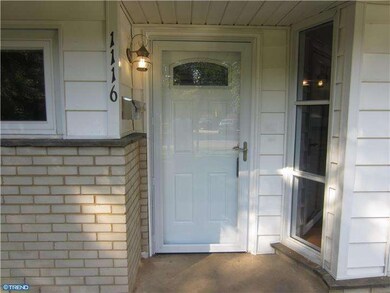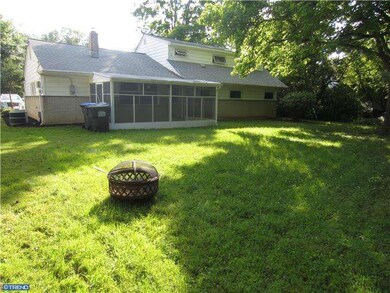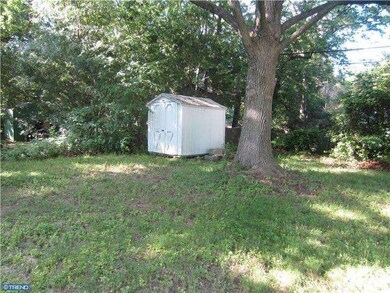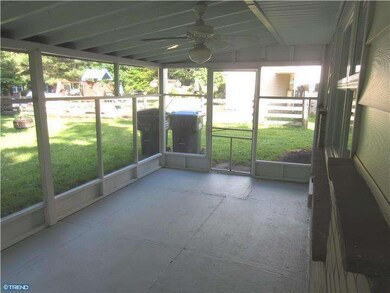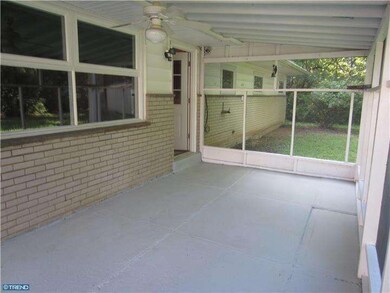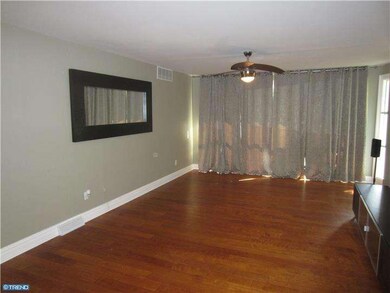
1116 N Hilton Rd Wilmington, DE 19803
Fairfax NeighborhoodHighlights
- Cape Cod Architecture
- Porch
- Eat-In Kitchen
- Wood Flooring
- 1 Car Attached Garage
- Back, Front, and Side Yard
About This Home
As of September 2020Amazing 3-bedroom, could be easily a 4 bedroom 2-full bath brick cape in desirable Brandywine Hundred on spacious lot with oversized driveway and attached garage features lots of improvements that have been done for you - newer windows, roof, heating and air conditioning, electrical service and fixtures, gutters, plumbing improvements tile and carpeting. The electrical system has been upgraded to circuit breakers and the outlets were replaced with NEMA (3-prong) connections so you can use today's technology in a home with the grace of the 50s when brick masons built the Talleyville area. The home features huge bedrooms and the two full baths on the main floor, a huge bonus is the bedrooms are large enough to split and add family room upstairs. Leave that room as it is or convert it into a luxurious master suite. Both baths have been fully updated as well as the classy new kitchen with granite and appliances. A screened-in porch on the back allows you to enjoy the privacy of the yard. Neutral, bright and ready for you to call it home. Put this house on YOUR tour today!
Last Buyer's Agent
TOM NODEN
Concord Realty Group License #TREND:60050570
Home Details
Home Type
- Single Family
Est. Annual Taxes
- $2,003
Year Built
- Built in 1955
Lot Details
- 10,019 Sq Ft Lot
- Lot Dimensions are 80x125
- Level Lot
- Back, Front, and Side Yard
- Property is in good condition
- Property is zoned NC6.5
HOA Fees
- HOA YN
Parking
- 1 Car Attached Garage
- 3 Open Parking Spaces
- Driveway
- On-Street Parking
Home Design
- Cape Cod Architecture
- Brick Exterior Construction
- Pitched Roof
- Shingle Roof
- Aluminum Siding
- Vinyl Siding
Interior Spaces
- 1,775 Sq Ft Home
- Property has 1.5 Levels
- Ceiling Fan
- Living Room
- Dining Room
- Laundry on main level
Kitchen
- Eat-In Kitchen
- Self-Cleaning Oven
- Built-In Microwave
- Dishwasher
- Disposal
Flooring
- Wood
- Wall to Wall Carpet
- Tile or Brick
Bedrooms and Bathrooms
- 3 Bedrooms
- En-Suite Primary Bedroom
- En-Suite Bathroom
- 2 Full Bathrooms
Outdoor Features
- Patio
- Porch
Utilities
- Forced Air Heating and Cooling System
- Heating System Uses Gas
- 200+ Amp Service
- Natural Gas Water Heater
Community Details
- Condo Association YN: No
Listing and Financial Details
- Tax Lot 059
- Assessor Parcel Number 06-091.00-059
Ownership History
Purchase Details
Home Financials for this Owner
Home Financials are based on the most recent Mortgage that was taken out on this home.Purchase Details
Home Financials for this Owner
Home Financials are based on the most recent Mortgage that was taken out on this home.Purchase Details
Home Financials for this Owner
Home Financials are based on the most recent Mortgage that was taken out on this home.Similar Homes in Wilmington, DE
Home Values in the Area
Average Home Value in this Area
Purchase History
| Date | Type | Sale Price | Title Company |
|---|---|---|---|
| Deed | -- | Ward & Taylor Llc | |
| Deed | $188,250 | None Available | |
| Deed | $196,000 | Kirsh Title Services Inc |
Mortgage History
| Date | Status | Loan Amount | Loan Type |
|---|---|---|---|
| Closed | $330,896 | FHA | |
| Previous Owner | $238,450 | New Conventional | |
| Previous Owner | $190,991 | FHA |
Property History
| Date | Event | Price | Change | Sq Ft Price |
|---|---|---|---|---|
| 09/25/2020 09/25/20 | Sold | $337,000 | -3.7% | $190 / Sq Ft |
| 08/11/2020 08/11/20 | Pending | -- | -- | -- |
| 08/02/2020 08/02/20 | For Sale | $349,900 | +39.4% | $197 / Sq Ft |
| 07/18/2014 07/18/14 | Sold | $251,000 | -1.6% | $141 / Sq Ft |
| 06/25/2014 06/25/14 | Price Changed | $255,000 | +2.4% | $144 / Sq Ft |
| 06/18/2014 06/18/14 | Pending | -- | -- | -- |
| 06/12/2014 06/12/14 | For Sale | $249,000 | -- | $140 / Sq Ft |
Tax History Compared to Growth
Tax History
| Year | Tax Paid | Tax Assessment Tax Assessment Total Assessment is a certain percentage of the fair market value that is determined by local assessors to be the total taxable value of land and additions on the property. | Land | Improvement |
|---|---|---|---|---|
| 2024 | $2,500 | $65,700 | $8,600 | $57,100 |
| 2023 | $2,285 | $65,700 | $8,600 | $57,100 |
| 2022 | $2,324 | $65,700 | $8,600 | $57,100 |
| 2021 | $2,324 | $65,700 | $8,600 | $57,100 |
| 2020 | $2,324 | $65,700 | $8,600 | $57,100 |
| 2019 | $2,527 | $65,700 | $8,600 | $57,100 |
| 2018 | $149 | $65,700 | $8,600 | $57,100 |
| 2017 | $2,186 | $65,700 | $8,600 | $57,100 |
| 2016 | $2,186 | $65,700 | $8,600 | $57,100 |
| 2015 | $2,011 | $65,700 | $8,600 | $57,100 |
| 2014 | -- | $65,700 | $8,600 | $57,100 |
Agents Affiliated with this Home
-

Seller's Agent in 2020
Beth Meyers
EXP Realty, LLC
(610) 639-0990
5 in this area
107 Total Sales
-

Buyer's Agent in 2020
Mike Reyman
EXP Realty, LLC
(610) 731-6110
1 in this area
55 Total Sales
-
D
Seller's Agent in 2014
Dave Potts
Empower Real Estate, LLC
(302) 545-7482
15 Total Sales
-
T
Buyer's Agent in 2014
TOM NODEN
Concord Realty Group
Map
Source: Bright MLS
MLS Number: 1002969312
APN: 06-091.00-059
- 1805 Bellewood Rd
- 255 Waverly Rd
- 2209 Hearn Rd
- 243 Pinehurst Rd
- 10 Madelyn Ave
- 215 Alders Dr
- 233 Prospect Dr
- 2 Madelyn Ave
- 226 Jameson Way Unit 12
- 224 Jameson Way Unit 11
- 244 Jameson Way Unit 20
- 246 Jameson Way Unit 21
- 268 Jameson Way
- 266 Jameson Way
- 264 Jameson Way
- 2402 Wellesley Ave
- 255 Jameson Way Unit 25
- 223 Hoyer Ct
- 104 Nevada Ave
- 1708 Forestdale Dr
