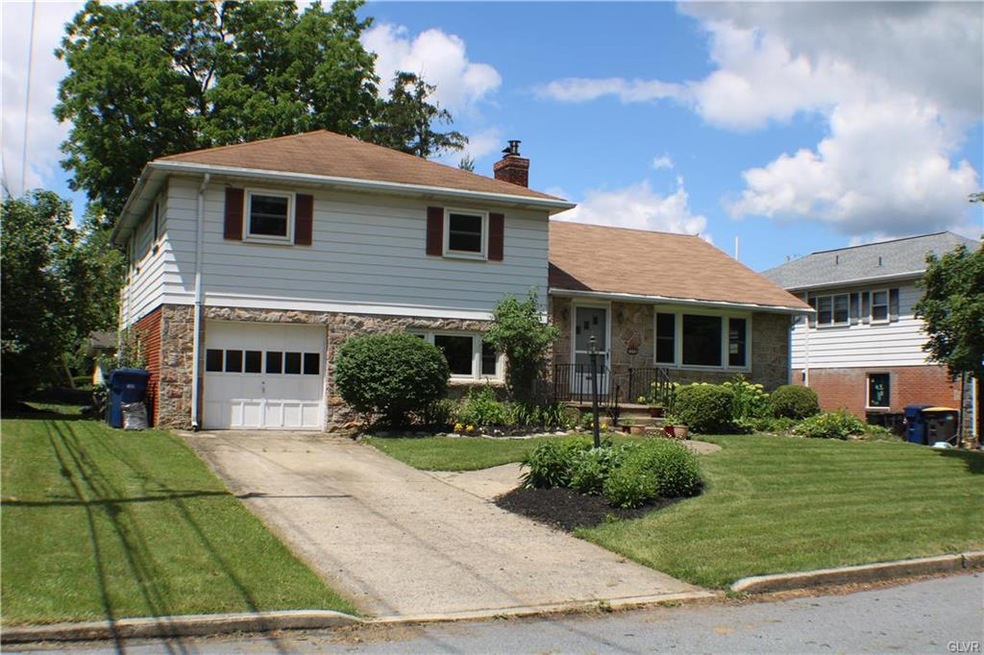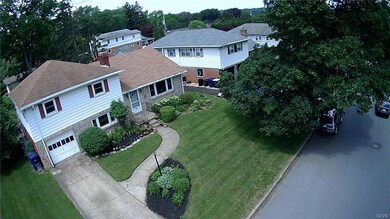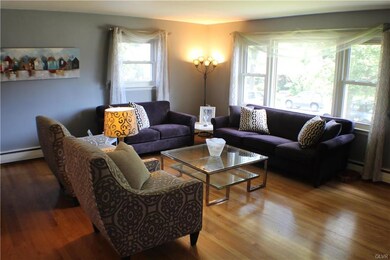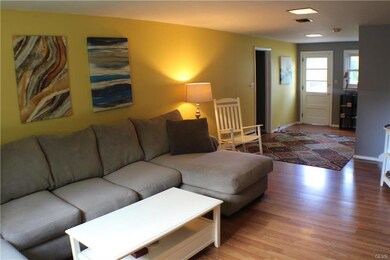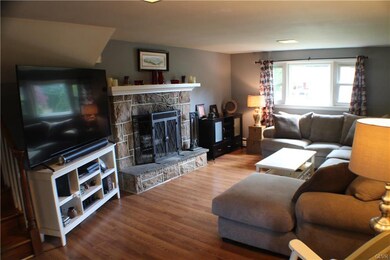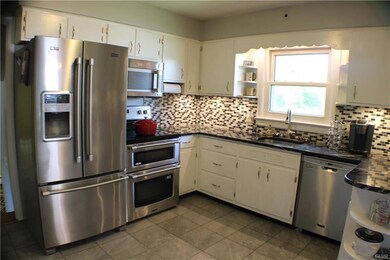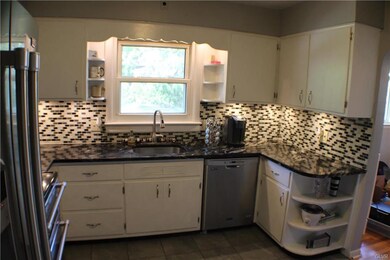
1116 N Main St Allentown, PA 18104
West End Allentown NeighborhoodHighlights
- Deck
- Family Room with Fireplace
- 1 Car Attached Garage
- Kratzer Elementary School Rated A
- Wood Flooring
- Patio
About This Home
As of September 2021Come Witness this stone Front , Menagerie Garden Walk Path, Spacious ENTERTAINING Split Level Home in The Parkland SD. This Inviting Neighborhood, says WELCOME HOME. Enter admiring the Original Hardwood Floors & Plenty of Natural Sunshine. Spacious Living Rm which is Open to the Dining Rm. Then Experience your totally remodeled eat in kitchen. Dbl oven, Triofrench door fridge. All Maytag 10 yr warranty. Retreat to your master Bedroom Ensuite w/it's soothing energy , large closet & natural mood lighting. Also on this level we have a full size bath , 3 plus size Bedrms, Hardwood flooring , ceiling fans plus an abundance of storage. Including a walk up HUGE Attic. Large Family rm w/ fireplace, walkout to back & 10Ft side yard . Finished Basement, Cedar Closet, A/C & so much more! CALL FOR AN IMMEDIATE SHOWING.
Home Details
Home Type
- Single Family
Est. Annual Taxes
- $4,914
Year Built
- Built in 1958
Lot Details
- 8,225 Sq Ft Lot
- Level Lot
Home Design
- Brick Exterior Construction
- Asphalt Roof
- Asphalt
- Vinyl Construction Material
Interior Spaces
- 2,004 Sq Ft Home
- 2-Story Property
- Family Room with Fireplace
- Dining Room
- Basement Fills Entire Space Under The House
- Storage In Attic
- Storm Doors
Kitchen
- Electric Oven
- Microwave
- Dishwasher
Flooring
- Wood
- Wall to Wall Carpet
- Tile
Bedrooms and Bathrooms
- 3 Bedrooms
Laundry
- Laundry on main level
- Washer and Dryer
Parking
- 1 Car Attached Garage
- On-Street Parking
- Off-Street Parking
Outdoor Features
- Deck
- Patio
Utilities
- Central Air
- Hot Water Heating System
- Heating System Uses Oil
- Oil Water Heater
Listing and Financial Details
- Assessor Parcel Number 548761356406001
Ownership History
Purchase Details
Home Financials for this Owner
Home Financials are based on the most recent Mortgage that was taken out on this home.Purchase Details
Home Financials for this Owner
Home Financials are based on the most recent Mortgage that was taken out on this home.Purchase Details
Home Financials for this Owner
Home Financials are based on the most recent Mortgage that was taken out on this home.Purchase Details
Similar Homes in Allentown, PA
Home Values in the Area
Average Home Value in this Area
Purchase History
| Date | Type | Sale Price | Title Company |
|---|---|---|---|
| Deed | $341,000 | Quaint Oak Abstract Llc | |
| Deed | $239,900 | None Available | |
| Warranty Deed | $243,000 | -- | |
| Quit Claim Deed | -- | -- |
Mortgage History
| Date | Status | Loan Amount | Loan Type |
|---|---|---|---|
| Open | $330,770 | New Conventional | |
| Previous Owner | $18,800 | Credit Line Revolving | |
| Previous Owner | $227,905 | New Conventional | |
| Previous Owner | $20,215 | New Conventional | |
| Previous Owner | $238,598 | FHA |
Property History
| Date | Event | Price | Change | Sq Ft Price |
|---|---|---|---|---|
| 09/03/2021 09/03/21 | Sold | $341,000 | +4.9% | $170 / Sq Ft |
| 07/08/2021 07/08/21 | Pending | -- | -- | -- |
| 07/03/2021 07/03/21 | Price Changed | $324,999 | -7.1% | $162 / Sq Ft |
| 06/16/2021 06/16/21 | For Sale | $349,999 | +45.9% | $175 / Sq Ft |
| 04/29/2016 04/29/16 | Sold | $239,900 | 0.0% | $120 / Sq Ft |
| 03/15/2016 03/15/16 | Pending | -- | -- | -- |
| 03/14/2016 03/14/16 | For Sale | $239,900 | -- | $120 / Sq Ft |
Tax History Compared to Growth
Tax History
| Year | Tax Paid | Tax Assessment Tax Assessment Total Assessment is a certain percentage of the fair market value that is determined by local assessors to be the total taxable value of land and additions on the property. | Land | Improvement |
|---|---|---|---|---|
| 2025 | $5,217 | $214,500 | $30,600 | $183,900 |
| 2024 | $5,041 | $214,500 | $30,600 | $183,900 |
| 2023 | $4,933 | $214,500 | $30,600 | $183,900 |
| 2022 | $4,914 | $214,500 | $183,900 | $30,600 |
| 2021 | $4,914 | $214,500 | $30,600 | $183,900 |
| 2020 | $4,914 | $214,500 | $30,600 | $183,900 |
| 2019 | $4,822 | $214,500 | $30,600 | $183,900 |
| 2018 | $4,663 | $214,500 | $30,600 | $183,900 |
| 2017 | $4,502 | $214,500 | $30,600 | $183,900 |
| 2016 | -- | $214,500 | $30,600 | $183,900 |
| 2015 | -- | $214,500 | $30,600 | $183,900 |
| 2014 | -- | $214,500 | $30,600 | $183,900 |
Agents Affiliated with this Home
-
T
Seller's Agent in 2021
Tiffanie Romey Bailey
Bairo Real Estate
(610) 395-3334
1 in this area
66 Total Sales
-
C
Buyer's Agent in 2021
Cesar Martinez
HomeSnipe Real Estate, LLC
(610) 737-6499
3 in this area
19 Total Sales
-
B
Seller's Agent in 2016
Bonnie Sankovsky
Weichert Realtors
-
n
Buyer's Agent in 2016
nonmember nonmember
NON MBR Office
Map
Source: Greater Lehigh Valley REALTORS®
MLS Number: 670549
APN: 548761356406-1
- 1048 N 27th St
- 1134 N 26th St
- 3065 W Whitehall St
- 921 N 26th St
- 622 N Arch St
- 1440 N 26th St
- 2544 W Washington St
- 2823 College Heights Blvd
- 1420 Leicester Place
- 1825 W Columbia St
- 525 N Main St Unit 527
- 525-527 N Main St
- 3441 W Congress St
- 2707 W Liberty St Unit 2709
- 2702-2710 Liberty St Unit 2702
- 2702-2710 Liberty St
- 623 N Muhlenberg St
- 2210 Grove St
- 2705 Gordon St
- 322 N Arch St
