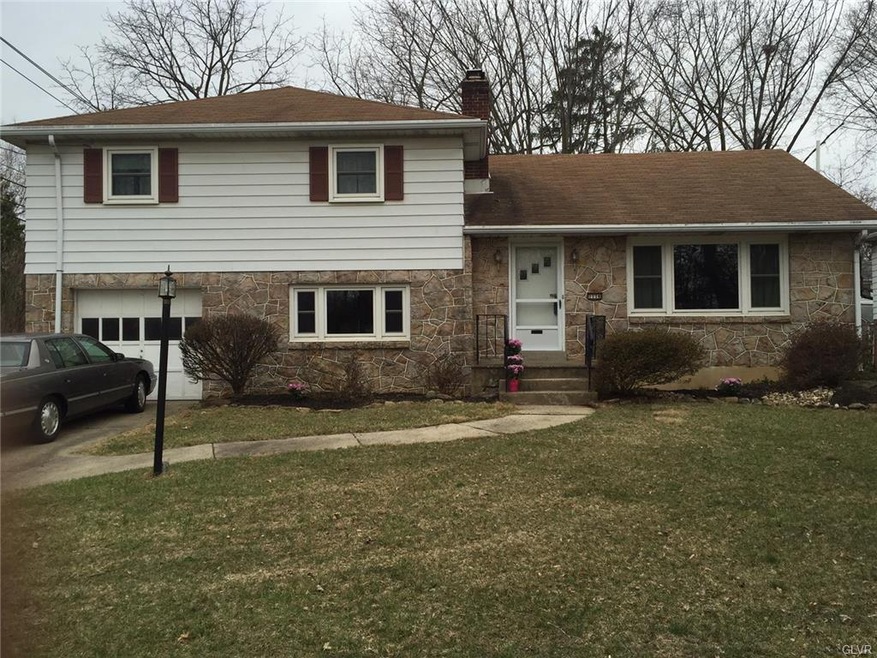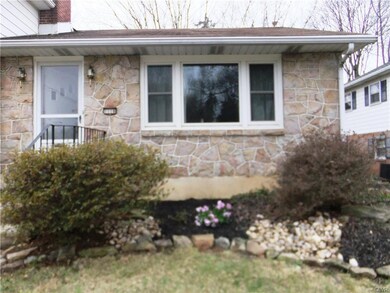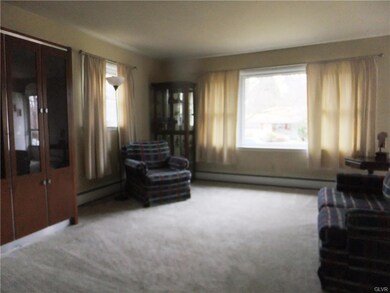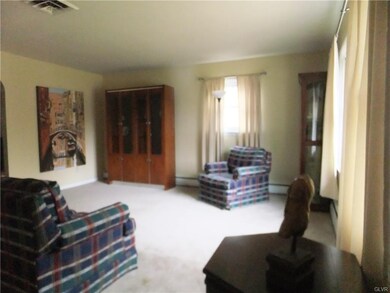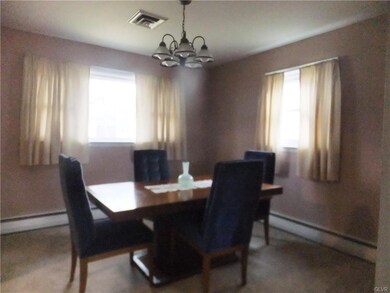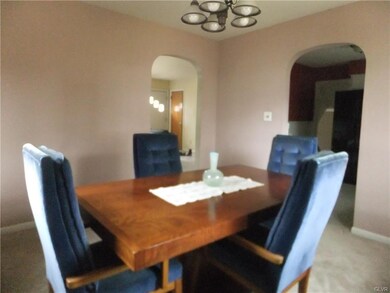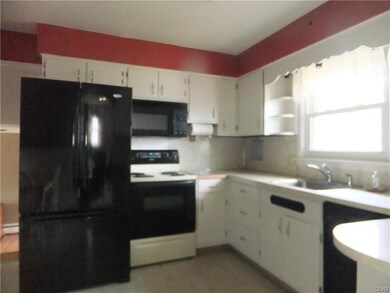
1116 N Main St Allentown, PA 18104
West End Allentown NeighborhoodHighlights
- Family Room with Fireplace
- Recreation Room
- Fenced Yard
- Kratzer Elementary School Rated A
- Wood Flooring
- Porch
About This Home
As of September 2021Come visit this Stone Front, West End, Split Level in Parkland SD. Roomy interior, with abundant of storage & new tilt-in windows throughout. Entering the 1st level the spacious Living/Dining room with plenty of sunshine has HW floors under the carpet a eat-in kitchen with white cabinetry. 2nd level features HW floors w/ ceiling light/fans throughout all 3 ample size bedrooms. The master bedroom has a large closet and master bath sporting a new sink & toilet. An addition full bath finishes this level. The Lower Level has been COMPLETELY REDONE, Family room w/ fireplace, cedar closet; Mud room w/ tile floor & closets; Laundry room with utility sink & 1/2 bath with all new fixtures. Basement level is a perfect Rec room/Man Cave. And yes, one more level, a walk up attic for storage. This home also boast a 1 car garage, CA, Upgraded Electric, Radon system, Fenced in Yard & Patio. Topping off this fantastic home the owner is offering a 1 year home warranty! Make your appointment today!
Last Agent to Sell the Property
Bonnie Sankovsky
Weichert Realtors Listed on: 03/14/2016

Home Details
Home Type
- Single Family
Est. Annual Taxes
- $4,934
Year Built
- Built in 1958
Lot Details
- 8,224 Sq Ft Lot
- Fenced Yard
- Paved or Partially Paved Lot
- Level Lot
- Property is zoned R-3 Low Density Residential
Home Design
- Split Level Home
- Brick Exterior Construction
- Asphalt Roof
- Stone
Interior Spaces
- 2,004 Sq Ft Home
- Ceiling Fan
- Window Screens
- Family Room with Fireplace
- Family Room Downstairs
- Dining Room
- Recreation Room
- Utility Room
- Storage In Attic
- Fire and Smoke Detector
- Partially Finished Basement
Kitchen
- Eat-In Kitchen
- Oven or Range
- Microwave
- Dishwasher
- Disposal
Flooring
- Wood
- Wall to Wall Carpet
- Tile
- Vinyl
Bedrooms and Bathrooms
- 3 Bedrooms
- Cedar Closet
Laundry
- Laundry on lower level
- Dryer
- Washer
Parking
- 1 Car Attached Garage
- Garage Door Opener
- On-Street Parking
- Off-Street Parking
Outdoor Features
- Patio
- Porch
Utilities
- Central Air
- Hot Water Heating System
- Heating System Uses Oil
- 101 to 200 Amp Service
- Summer or Winter Changeover Switch For Hot Water
- Cable TV Available
Listing and Financial Details
- Home warranty included in the sale of the property
- Assessor Parcel Number 548761356406001
Ownership History
Purchase Details
Home Financials for this Owner
Home Financials are based on the most recent Mortgage that was taken out on this home.Purchase Details
Home Financials for this Owner
Home Financials are based on the most recent Mortgage that was taken out on this home.Purchase Details
Home Financials for this Owner
Home Financials are based on the most recent Mortgage that was taken out on this home.Purchase Details
Similar Homes in Allentown, PA
Home Values in the Area
Average Home Value in this Area
Purchase History
| Date | Type | Sale Price | Title Company |
|---|---|---|---|
| Deed | $341,000 | Quaint Oak Abstract Llc | |
| Deed | $239,900 | None Available | |
| Warranty Deed | $243,000 | -- | |
| Quit Claim Deed | -- | -- |
Mortgage History
| Date | Status | Loan Amount | Loan Type |
|---|---|---|---|
| Open | $330,770 | New Conventional | |
| Previous Owner | $18,800 | Credit Line Revolving | |
| Previous Owner | $227,905 | New Conventional | |
| Previous Owner | $20,215 | New Conventional | |
| Previous Owner | $238,598 | FHA |
Property History
| Date | Event | Price | Change | Sq Ft Price |
|---|---|---|---|---|
| 09/03/2021 09/03/21 | Sold | $341,000 | +4.9% | $170 / Sq Ft |
| 07/08/2021 07/08/21 | Pending | -- | -- | -- |
| 07/03/2021 07/03/21 | Price Changed | $324,999 | -7.1% | $162 / Sq Ft |
| 06/16/2021 06/16/21 | For Sale | $349,999 | +45.9% | $175 / Sq Ft |
| 04/29/2016 04/29/16 | Sold | $239,900 | 0.0% | $120 / Sq Ft |
| 03/15/2016 03/15/16 | Pending | -- | -- | -- |
| 03/14/2016 03/14/16 | For Sale | $239,900 | -- | $120 / Sq Ft |
Tax History Compared to Growth
Tax History
| Year | Tax Paid | Tax Assessment Tax Assessment Total Assessment is a certain percentage of the fair market value that is determined by local assessors to be the total taxable value of land and additions on the property. | Land | Improvement |
|---|---|---|---|---|
| 2025 | $5,217 | $214,500 | $30,600 | $183,900 |
| 2024 | $5,041 | $214,500 | $30,600 | $183,900 |
| 2023 | $4,933 | $214,500 | $30,600 | $183,900 |
| 2022 | $4,914 | $214,500 | $183,900 | $30,600 |
| 2021 | $4,914 | $214,500 | $30,600 | $183,900 |
| 2020 | $4,914 | $214,500 | $30,600 | $183,900 |
| 2019 | $4,822 | $214,500 | $30,600 | $183,900 |
| 2018 | $4,663 | $214,500 | $30,600 | $183,900 |
| 2017 | $4,502 | $214,500 | $30,600 | $183,900 |
| 2016 | -- | $214,500 | $30,600 | $183,900 |
| 2015 | -- | $214,500 | $30,600 | $183,900 |
| 2014 | -- | $214,500 | $30,600 | $183,900 |
Agents Affiliated with this Home
-
Tiffanie Romey Bailey
T
Seller's Agent in 2021
Tiffanie Romey Bailey
Bairo Real Estate
(610) 395-3334
1 in this area
59 Total Sales
-
Cesar Martinez
C
Buyer's Agent in 2021
Cesar Martinez
HomeSnipe Real Estate, LLC
(610) 737-6499
3 in this area
19 Total Sales
-

Seller's Agent in 2016
Bonnie Sankovsky
Weichert Realtors
(610) 216-7836
-
nonmember nonmember
n
Buyer's Agent in 2016
nonmember nonmember
NON MBR Office
53 in this area
6,396 Total Sales
Map
Source: Greater Lehigh Valley REALTORS®
MLS Number: 515133
APN: 548761356406-1
- 2820 W Pennsylvania St
- 1134 N 26th St
- 622 N Arch St
- 747 N 31 St St
- 1420 Leicester Place
- 1825 W Columbia St
- 525 N Main St Unit 527
- 525-527 N Main St
- 2514-2516 Tilghman St
- 502 N 27th St
- 2210 Grove St
- 2203 W Washington St
- 2117 W Highland St
- 2134 W Washington St
- 2730 W Chew St Unit 2736
- 751 Benner Rd
- 1115 N 38th St
- 2219 W Gordon St
- 127 N 31st St
- 1450 Springhouse Rd
