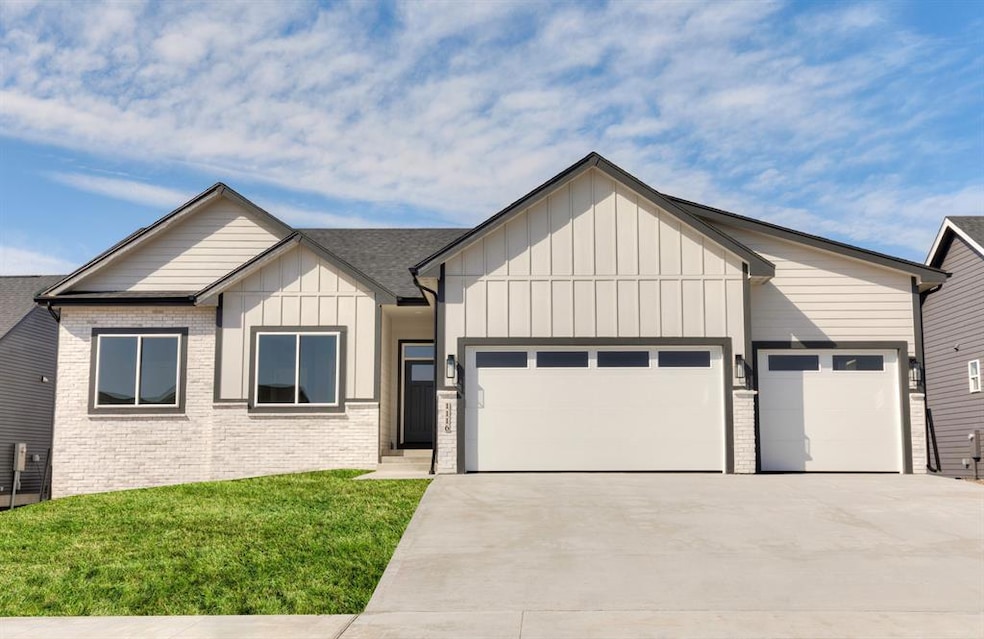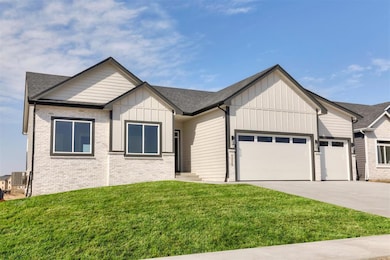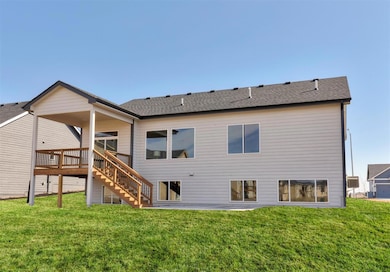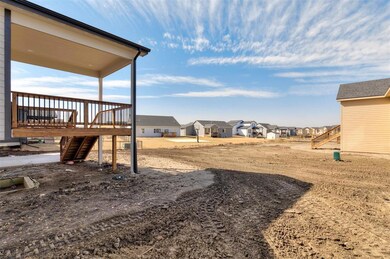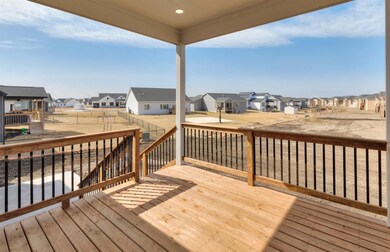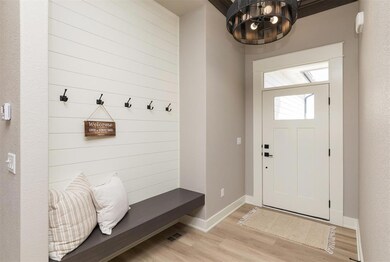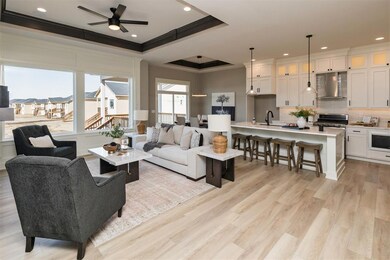1116 NE Meadow Crossing Ankeny, IA 50021
Estimated payment $3,539/month
Total Views
5,764
5
Beds
3
Baths
1,601
Sq Ft
$349
Price per Sq Ft
Highlights
- Ranch Style House
- 2 Fireplaces
- Formal Dining Room
- Parkview Middle School Rated A
- Mud Room
- Tile Flooring
About This Home
Come check out this beautiful new build by DS Solid Construction located in the Crossings at Deer Creek in Ankeny. Just a 15 minute drive to Des Moines and a 20 Minute Drive to Ames, this home has all you and your family will need. With 5 bedrooms, 3 bathrooms, and a spacious 3 car garage, this home is sure to please. Surround sound speakers in the ceiling of the upstairs and basement living rooms make your home its own movie theatre. All information obtained from seller and public records.
Home Details
Home Type
- Single Family
Year Built
- Built in 2025
Lot Details
- 9,473 Sq Ft Lot
- Property is zoned PUD
HOA Fees
- $16 Monthly HOA Fees
Home Design
- Ranch Style House
- Asphalt Shingled Roof
Interior Spaces
- 1,601 Sq Ft Home
- 2 Fireplaces
- Electric Fireplace
- Mud Room
- Family Room Downstairs
- Formal Dining Room
- Natural lighting in basement
- Laundry on main level
Flooring
- Carpet
- Tile
- Luxury Vinyl Plank Tile
Bedrooms and Bathrooms
- 5 Bedrooms | 3 Main Level Bedrooms
Parking
- 3 Car Attached Garage
- Driveway
Utilities
- Forced Air Heating System
Community Details
- Sentry Mgmt Association, Phone Number (515) 222-3699
- Built by DS Solid Construction LLC
Listing and Financial Details
- Assessor Parcel Number 18152317181035
Map
Create a Home Valuation Report for This Property
The Home Valuation Report is an in-depth analysis detailing your home's value as well as a comparison with similar homes in the area
Home Values in the Area
Average Home Value in this Area
Property History
| Date | Event | Price | List to Sale | Price per Sq Ft |
|---|---|---|---|---|
| 08/06/2025 08/06/25 | Price Changed | $559,000 | -3.5% | $349 / Sq Ft |
| 02/19/2025 02/19/25 | For Sale | $579,000 | -- | $362 / Sq Ft |
Source: Des Moines Area Association of REALTORS®
Source: Des Moines Area Association of REALTORS®
MLS Number: 712038
Nearby Homes
- 4404 11th St
- 4318 11th St
- 4310 11th St
- 4314 11th St
- 4306 11th St
- 4403 NE 11th St
- 4305 11th St
- 3525 Winding Trail Dr
- 3641 Winding Trail Dr
- 3522 Winding Trail Dr
- 60 Crossings at Deer Creek St
- 59 Crossings at Deer Creek St
- 58 Crossings at Deer Creek St
- 57 Crossings at Deer Creek St
- 56 Crossings at Deer Creek St
- 55 Crossings at Deer Creek St
- 54 Crossings at Deer Creek St
- 53 Crossings at Deer Creek St
- 52 Crossings at Deer Creek St
- 36 Crossings at Deer Creek St
- 4028 NE 4th St
- 4200 NE 17th Ln
- 4032 NE Timber Ln
- 1227 NE Windsor Dr
- 1207 NE 5th Ln
- 415 NE Delaware Ave
- 902 E 1st St
- 401 SE Lowell Dr Unit 2
- 1250 SE Village View Ln
- 3611 NE Otterview Cir
- 725-783 NE 5th St
- 901 SE Delaware Ave
- 317 NE Trilein Dr
- 202 NE Trilein Dr
- 918 NE Crestmoor Place
- 152 NE 22nd Ln
- 166 NE 23rd Ln
- 928 NE Kamies Ln
- 4844 NE Milligan Ln
- 602 SE Grant St Unit 1
