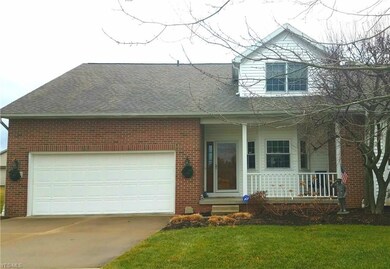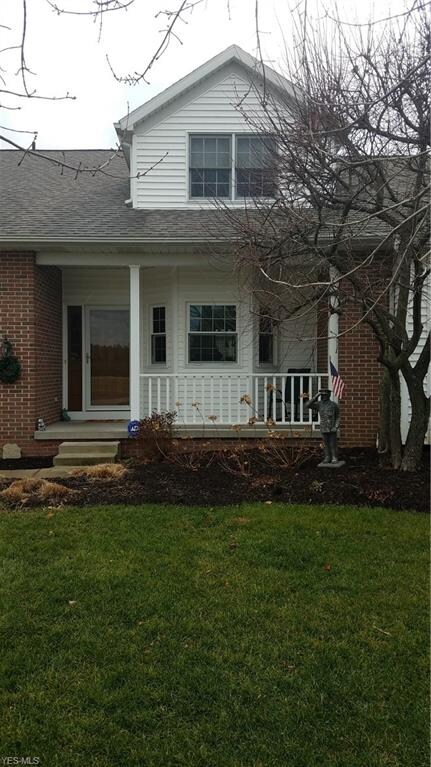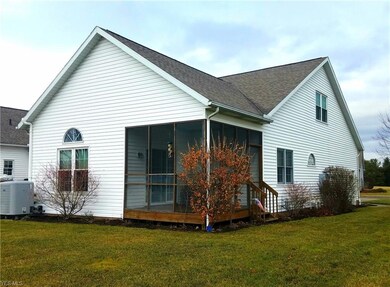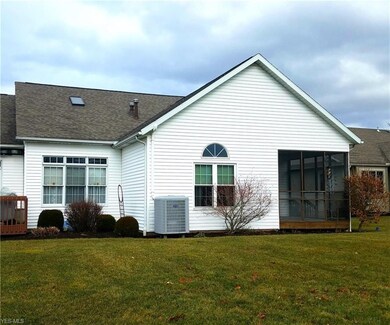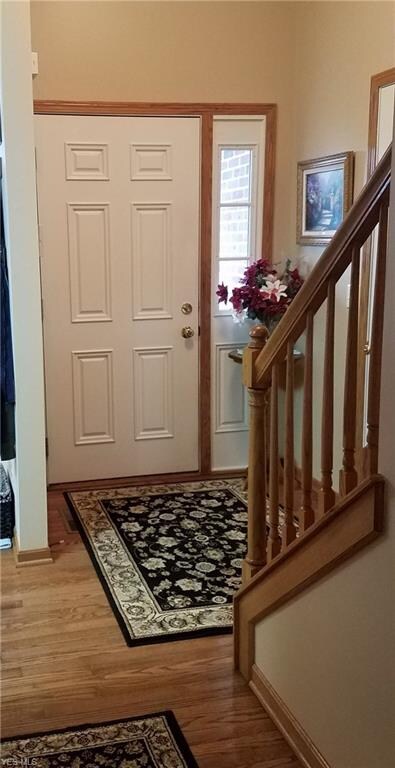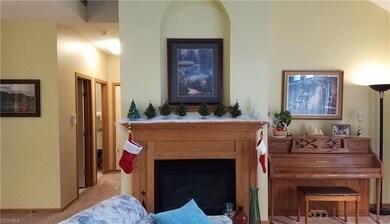
1116 Oak Shadows Dr NE Unit 3A New Philadelphia, OH 44663
Highlights
- Golf Course Community
- 1 Fireplace
- 2 Car Attached Garage
- Traditional Architecture
- Porch
- Home Security System
About This Home
As of October 2021Enter this lovely, Oak Shadows Condominium across the front porch, and through the foyer with a beautiful hardwood floor that extends through the well-appointed Kitchen where you'll find granite counters, and plenty of cabinets by Schrock. This kitchen comes equipped with the appliances, and has ample space for a table, an island, or even to add a coffee bar, if you wish. The Great Room is a large, open space with an area for more formal dining, a gorgeous fireplace, a large window allowing an abundance of natural light, and a vaulted ceiling. Off the Great Room is a cozy Family Room with a palladium window, and sliding glass doors leading to a 10 x 12 screened porch where you may enjoy the gentle breezes that blow through this desirable, hilltop community. Also on the Main Level, the spacious Master Bedroom leads into a private Master Bath with a double vanity, large, jetted tub, and separate shower. A Half Bath and convenient Laundry Room round out the Main Level of this home. The second floor consists of another very nice-sized Bedroom and a full Bathroom. Overlooking the Great Room below is a Loft for additional living space, and another room with no closet that could easily act as a third bedroom. The attached, Two Car Garage has a custom-built extension to accommodate a large vehicle. With Lawn Care, Snow Removal and Exterior Home Care included in the Condo Fee, your outdoor work is minimal, offering you a simple lifestyle. Schedule your private showing today!
Property Details
Home Type
- Condominium
Est. Annual Taxes
- $2,481
Year Built
- Built in 2000
HOA Fees
- $200 Monthly HOA Fees
Home Design
- Traditional Architecture
- Brick Exterior Construction
- Asphalt Roof
- Vinyl Construction Material
Interior Spaces
- 1,831 Sq Ft Home
- 2-Story Property
- 1 Fireplace
- Home Security System
Kitchen
- Range
- Microwave
- Dishwasher
- Disposal
Bedrooms and Bathrooms
- 3 Bedrooms | 1 Main Level Bedroom
Unfinished Basement
- Basement Fills Entire Space Under The House
- Sump Pump
- Crawl Space
Parking
- 2 Car Attached Garage
- Garage Drain
- Garage Door Opener
Utilities
- Forced Air Heating and Cooling System
- Humidifier
- Heating System Uses Gas
Additional Features
- Porch
- Sprinkler System
Listing and Financial Details
- Assessor Parcel Number 4308378040
Community Details
Overview
- Association fees include insurance, exterior building, landscaping, property management, reserve fund, snow removal
- The Villas At Oak Shadows Community
Recreation
- Golf Course Community
Pet Policy
- Pets Allowed
Security
- Carbon Monoxide Detectors
- Fire and Smoke Detector
Ownership History
Purchase Details
Home Financials for this Owner
Home Financials are based on the most recent Mortgage that was taken out on this home.Purchase Details
Home Financials for this Owner
Home Financials are based on the most recent Mortgage that was taken out on this home.Purchase Details
Home Financials for this Owner
Home Financials are based on the most recent Mortgage that was taken out on this home.Purchase Details
Home Financials for this Owner
Home Financials are based on the most recent Mortgage that was taken out on this home.Map
Similar Home in New Philadelphia, OH
Home Values in the Area
Average Home Value in this Area
Purchase History
| Date | Type | Sale Price | Title Company |
|---|---|---|---|
| Survivorship Deed | $193,000 | Alban Title | |
| Survivorship Deed | $173,000 | Alban Title | |
| Survivorship Deed | $328,000 | American Title | |
| Deed | $165,000 | -- |
Mortgage History
| Date | Status | Loan Amount | Loan Type |
|---|---|---|---|
| Open | $144,300 | New Conventional | |
| Closed | $143,000 | New Conventional | |
| Closed | $48,000 | New Conventional | |
| Closed | $131,000 | Unknown | |
| Closed | $147,000 | Purchase Money Mortgage | |
| Closed | $156,750 | New Conventional |
Property History
| Date | Event | Price | Change | Sq Ft Price |
|---|---|---|---|---|
| 10/05/2021 10/05/21 | Sold | $272,500 | -2.6% | $160 / Sq Ft |
| 09/01/2021 09/01/21 | Pending | -- | -- | -- |
| 08/27/2021 08/27/21 | For Sale | $279,900 | +45.0% | $164 / Sq Ft |
| 03/04/2020 03/04/20 | Sold | $193,000 | -1.5% | $105 / Sq Ft |
| 01/07/2020 01/07/20 | Pending | -- | -- | -- |
| 01/02/2020 01/02/20 | For Sale | $195,900 | +13.2% | $107 / Sq Ft |
| 08/12/2014 08/12/14 | Sold | $173,000 | -3.8% | $94 / Sq Ft |
| 08/08/2014 08/08/14 | Pending | -- | -- | -- |
| 01/13/2014 01/13/14 | For Sale | $179,900 | -- | $98 / Sq Ft |
Tax History
| Year | Tax Paid | Tax Assessment Tax Assessment Total Assessment is a certain percentage of the fair market value that is determined by local assessors to be the total taxable value of land and additions on the property. | Land | Improvement |
|---|---|---|---|---|
| 2024 | $2,926 | $273,220 | $32,620 | $240,600 |
| 2023 | $2,926 | $273,220 | $32,620 | $240,600 |
| 2022 | $2,990 | $94,724 | $10,514 | $84,210 |
| 2021 | $3,182 | $77,323 | $12,926 | $64,397 |
| 2020 | $2,837 | $77,323 | $12,926 | $64,397 |
| 2019 | $2,849 | $77,676 | $13,279 | $64,397 |
| 2018 | $2,461 | $65,550 | $11,210 | $54,340 |
| 2017 | $2,440 | $65,550 | $11,210 | $54,340 |
| 2016 | $2,495 | $65,440 | $11,100 | $54,340 |
| 2014 | $2,991 | $64,540 | $11,040 | $53,500 |
| 2013 | $2,474 | $64,080 | $10,580 | $53,500 |
Source: MLS Now
MLS Number: 4157179
APN: 4308378040
- 1208 Pine Bluff Dr NE
- 520 Pga Blvd
- 930 3rd St NE
- 1451 Ridge Rd NE
- 470 4th St NE
- 713 N Broadway St
- 408 4th St NE
- 124 Park Ave NW
- 221 Minnich Ave NW
- 237 Minnich Ave NW
- 215 Clubside Dr NW Unit 215
- 134 5th St NE
- 619 Fair Ave NE
- 369 4th St NW
- 1359 5th St NW Unit A
- 0 5th St NW
- 203 Pinehurst Dr Unit 18
- 138 3rd St SE
- 1411 Kelly St NW
- 428 Kelly St NW

