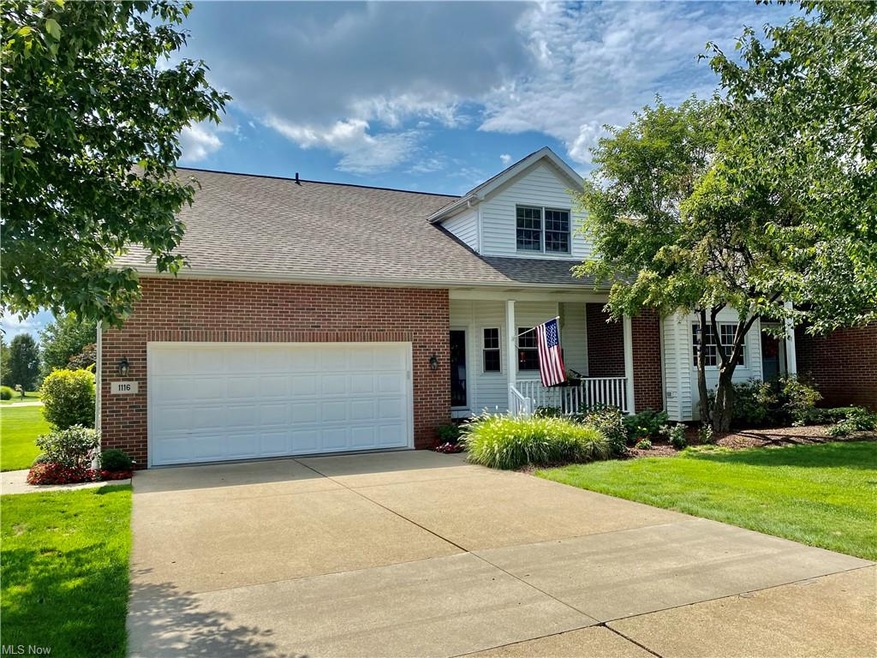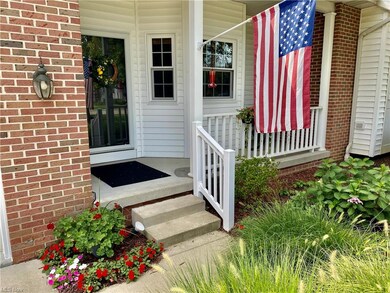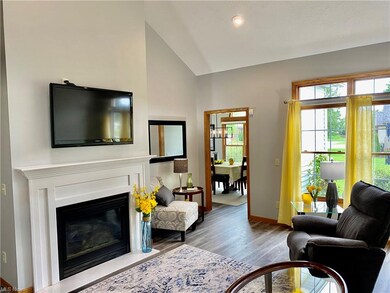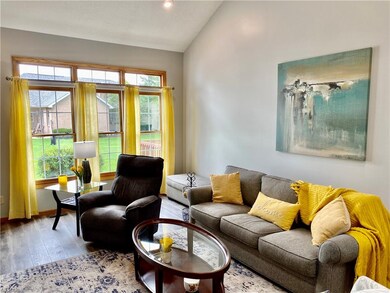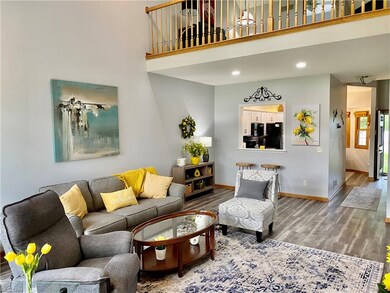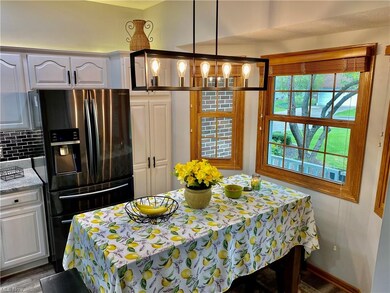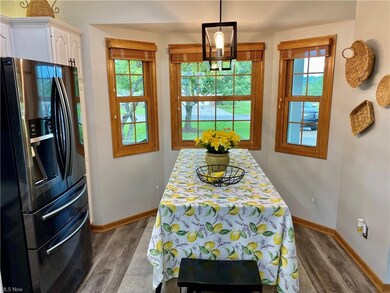1116 Oak Shadows Dr NE Unit 3A New Philadelphia, OH 44663
Highlights
- 1 Fireplace
- 2 Car Attached Garage
- Forced Air Heating and Cooling System
About This Home
As of October 2021Public Remarks: Immaculate. This the best word to describe this home located in desirable Oak Shadows! Move right in and enjoy this 3 bedroom condo that features a large living room with cathedral ceiling complete with new lighting, gas fireplace and tons of natural lighting. The kitchen comes furnished with granite countertops and new black stainless appliances. The dining room offers access to the screened in porch perfect for that morning coffee or evening night-cap! The master suite, also located on the main level, offers a walk-in closet and huge bath with his/her sinks, walk-in shower and garden jacuzzi tub. A half bath and laundry room round out the first level. Moving upstairs you'll enter the large loft overlooking the living area on the main level. 2 bedrooms and a full bath complete the second level. A couple other things to note: New water softener 2020, tons of dry storagw in the basement, 2 car attached garage, many new lighting and plumbing fixtures and all new interior paint. $200/month HOA fee covers your exterior maintenance, lawn care and snow removal which means you can simply enjoy your new home!
Townhouse Details
Home Type
- Townhome
Est. Annual Taxes
- $2,837
Year Built
- Built in 2000
HOA Fees
- $200 Monthly HOA Fees
Parking
- 2 Car Attached Garage
Home Design
- Half Duplex
- Brick Exterior Construction
- Asphalt Roof
- Vinyl Construction Material
Interior Spaces
- 1,704 Sq Ft Home
- 1.5-Story Property
- 1 Fireplace
- Laundry in unit
Bedrooms and Bathrooms
- 3 Bedrooms | 1 Main Level Bedroom
Utilities
- Forced Air Heating and Cooling System
- Heating System Uses Gas
Listing and Financial Details
- Assessor Parcel Number 4308378040
Community Details
Overview
- Association fees include insurance, exterior building, landscaping, snow removal, trash removal
- The Villas At Oak Shadows Community
Pet Policy
- Pets Allowed
Ownership History
Purchase Details
Home Financials for this Owner
Home Financials are based on the most recent Mortgage that was taken out on this home.Purchase Details
Home Financials for this Owner
Home Financials are based on the most recent Mortgage that was taken out on this home.Purchase Details
Home Financials for this Owner
Home Financials are based on the most recent Mortgage that was taken out on this home.Purchase Details
Home Financials for this Owner
Home Financials are based on the most recent Mortgage that was taken out on this home.Map
Home Values in the Area
Average Home Value in this Area
Purchase History
| Date | Type | Sale Price | Title Company |
|---|---|---|---|
| Survivorship Deed | $193,000 | Alban Title | |
| Survivorship Deed | $173,000 | Alban Title | |
| Survivorship Deed | $328,000 | American Title | |
| Deed | $165,000 | -- |
Mortgage History
| Date | Status | Loan Amount | Loan Type |
|---|---|---|---|
| Open | $144,300 | New Conventional | |
| Closed | $143,000 | New Conventional | |
| Closed | $48,000 | New Conventional | |
| Closed | $131,000 | Unknown | |
| Closed | $147,000 | Purchase Money Mortgage | |
| Closed | $156,750 | New Conventional |
Property History
| Date | Event | Price | Change | Sq Ft Price |
|---|---|---|---|---|
| 10/05/2021 10/05/21 | Sold | $272,500 | -2.6% | $160 / Sq Ft |
| 09/01/2021 09/01/21 | Pending | -- | -- | -- |
| 08/27/2021 08/27/21 | For Sale | $279,900 | +45.0% | $164 / Sq Ft |
| 03/04/2020 03/04/20 | Sold | $193,000 | -1.5% | $105 / Sq Ft |
| 01/07/2020 01/07/20 | Pending | -- | -- | -- |
| 01/02/2020 01/02/20 | For Sale | $195,900 | +13.2% | $107 / Sq Ft |
| 08/12/2014 08/12/14 | Sold | $173,000 | -3.8% | $94 / Sq Ft |
| 08/08/2014 08/08/14 | Pending | -- | -- | -- |
| 01/13/2014 01/13/14 | For Sale | $179,900 | -- | $98 / Sq Ft |
Tax History
| Year | Tax Paid | Tax Assessment Tax Assessment Total Assessment is a certain percentage of the fair market value that is determined by local assessors to be the total taxable value of land and additions on the property. | Land | Improvement |
|---|---|---|---|---|
| 2024 | $2,926 | $273,220 | $32,620 | $240,600 |
| 2023 | $2,926 | $273,220 | $32,620 | $240,600 |
| 2022 | $2,990 | $94,724 | $10,514 | $84,210 |
| 2021 | $3,182 | $77,323 | $12,926 | $64,397 |
| 2020 | $2,837 | $77,323 | $12,926 | $64,397 |
| 2019 | $2,849 | $77,676 | $13,279 | $64,397 |
| 2018 | $2,461 | $65,550 | $11,210 | $54,340 |
| 2017 | $2,440 | $65,550 | $11,210 | $54,340 |
| 2016 | $2,495 | $65,440 | $11,100 | $54,340 |
| 2014 | $2,991 | $64,540 | $11,040 | $53,500 |
| 2013 | $2,474 | $64,080 | $10,580 | $53,500 |
Source: MLS Now
MLS Number: 4312297
APN: 4308378040
- 1208 Pine Bluff Dr NE
- 520 Pga Blvd
- 930 3rd St NE
- 1451 Ridge Rd NE
- 470 4th St NE
- 713 N Broadway St
- 408 4th St NE
- 124 Park Ave NW
- 221 Minnich Ave NW
- 237 Minnich Ave NW
- 215 Clubside Dr NW Unit 215
- 134 5th St NE
- 619 Fair Ave NE
- 369 4th St NW
- 1359 5th St NW Unit A
- 0 5th St NW
- 203 Pinehurst Dr Unit 18
- 138 3rd St SE
- 1411 Kelly St NW
- 428 Kelly St NW
