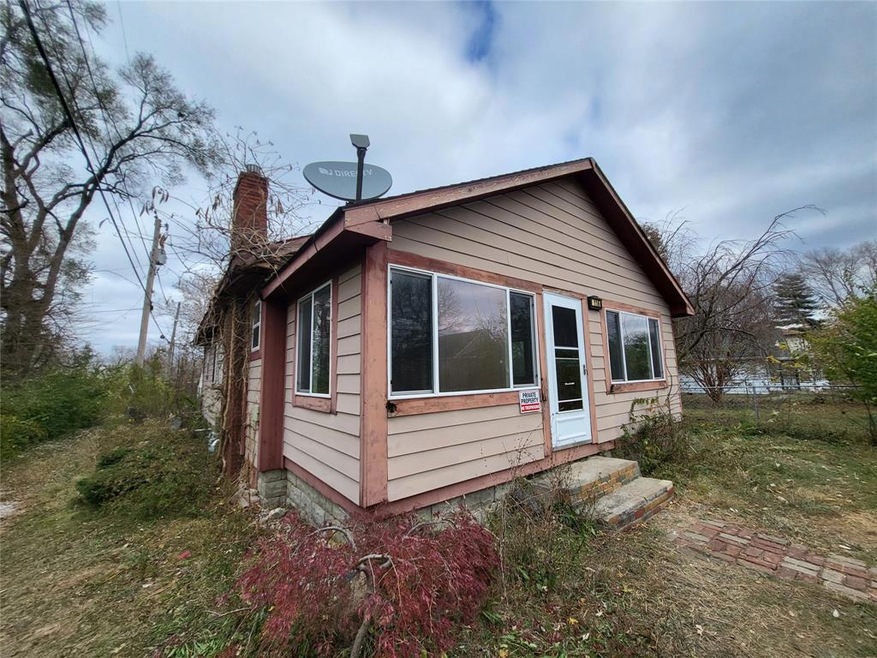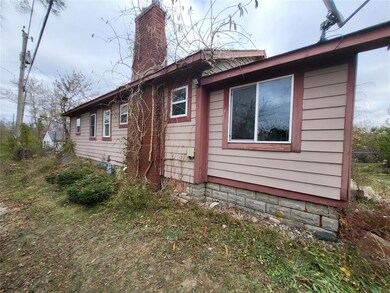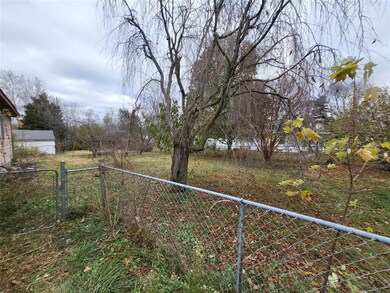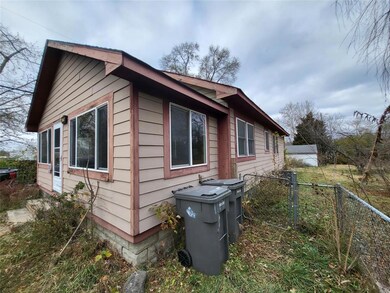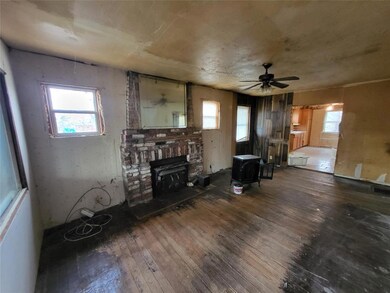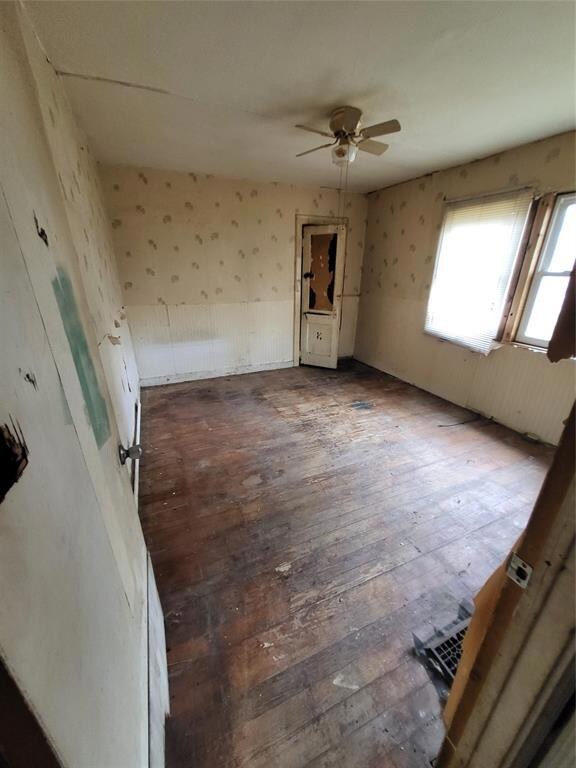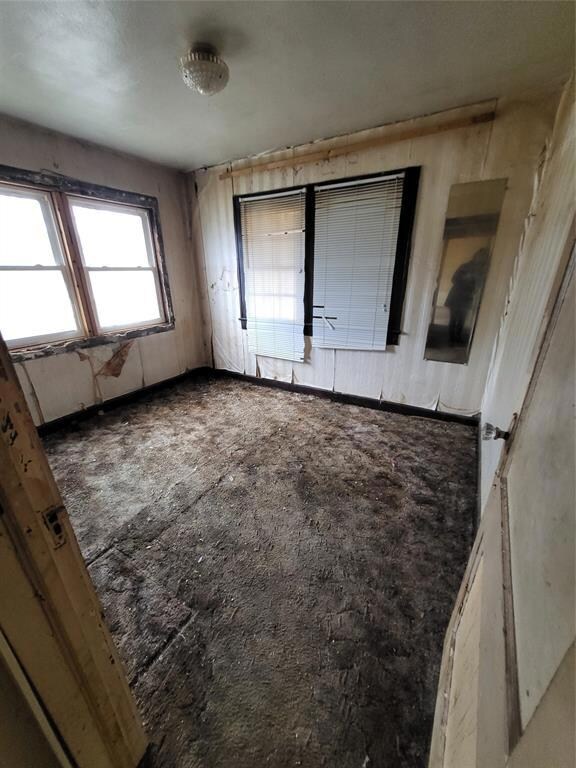
1116 Standish Ave Indianapolis, IN 46227
University Heights NeighborhoodHighlights
- Mature Trees
- No HOA
- 2 Car Detached Garage
- Wood Flooring
- Breakfast Room
- Enclosed Glass Porch
About This Home
As of February 2025*INVESTOR ALERT!* Home near University of Indianapolis. 2 bed / 1 bath home in need of a renovation, but has some great features. Oversized 2-car garage, some original hardwood floors. brick fireplace, vinyl windows, large sunroom/porch, full basement, fenced yard. This price is for Lot ONLY. Second lot can be purchased (MLS# 21895581). Home is in a supervised estate. Power on, but heat is not.
Last Buyer's Agent
Stacie Kidwell Sandoval
Sandcastle Real Estate, LLC
Home Details
Home Type
- Single Family
Est. Annual Taxes
- $524
Year Built
- Built in 1927
Lot Details
- 5,401 Sq Ft Lot
- Mature Trees
Parking
- 2 Car Detached Garage
- Side or Rear Entrance to Parking
Home Design
- Bungalow
- Block Foundation
- Vinyl Siding
Interior Spaces
- 912 Sq Ft Home
- 1-Story Property
- Vinyl Clad Windows
- Living Room with Fireplace
- Breakfast Room
- Unfinished Basement
- Basement Fills Entire Space Under The House
Flooring
- Wood
- Ceramic Tile
Bedrooms and Bathrooms
- 2 Bedrooms
- 1 Full Bathroom
Laundry
- Dryer
- Washer
Outdoor Features
- Enclosed Glass Porch
Utilities
- Forced Air Heating System
- Heating System Uses Gas
- Electric Water Heater
Community Details
- No Home Owners Association
- Woodlawn Gardens Subdivision
Listing and Financial Details
- Legal Lot and Block 165-166 / 2
- Assessor Parcel Number 491030106001016501
Ownership History
Purchase Details
Home Financials for this Owner
Home Financials are based on the most recent Mortgage that was taken out on this home.Purchase Details
Home Financials for this Owner
Home Financials are based on the most recent Mortgage that was taken out on this home.Map
Similar Homes in Indianapolis, IN
Home Values in the Area
Average Home Value in this Area
Purchase History
| Date | Type | Sale Price | Title Company |
|---|---|---|---|
| Warranty Deed | $200,000 | Quality Title | |
| Personal Reps Deed | $102,000 | American Title |
Mortgage History
| Date | Status | Loan Amount | Loan Type |
|---|---|---|---|
| Open | $192,700 | New Conventional | |
| Previous Owner | $8,000 | Closed End Mortgage | |
| Previous Owner | $18,375 | Unknown |
Property History
| Date | Event | Price | Change | Sq Ft Price |
|---|---|---|---|---|
| 02/07/2025 02/07/25 | Sold | $200,000 | +0.1% | $219 / Sq Ft |
| 01/04/2025 01/04/25 | Pending | -- | -- | -- |
| 12/30/2024 12/30/24 | For Sale | $199,900 | +1565.8% | $219 / Sq Ft |
| 01/20/2023 01/20/23 | Sold | $12,000 | -86.7% | $13 / Sq Ft |
| 01/20/2023 01/20/23 | Sold | $90,000 | +350.0% | $99 / Sq Ft |
| 01/12/2023 01/12/23 | Pending | -- | -- | -- |
| 01/11/2023 01/11/23 | Pending | -- | -- | -- |
| 12/05/2022 12/05/22 | For Sale | $20,000 | -80.0% | $22 / Sq Ft |
| 12/02/2022 12/02/22 | Price Changed | $99,900 | -16.8% | $110 / Sq Ft |
| 11/18/2022 11/18/22 | For Sale | $120,000 | -- | $132 / Sq Ft |
Tax History
| Year | Tax Paid | Tax Assessment Tax Assessment Total Assessment is a certain percentage of the fair market value that is determined by local assessors to be the total taxable value of land and additions on the property. | Land | Improvement |
|---|---|---|---|---|
| 2024 | $364 | $13,300 | $13,300 | -- |
| 2023 | $364 | $13,300 | $13,300 | $0 |
| 2022 | $365 | $13,300 | $13,300 | $0 |
| 2021 | $389 | $13,300 | $13,300 | $0 |
| 2020 | $388 | $13,300 | $13,300 | $0 |
| 2019 | $132 | $5,600 | $5,600 | $0 |
| 2018 | $133 | $5,600 | $5,600 | $0 |
| 2017 | $119 | $5,600 | $5,600 | $0 |
| 2016 | $116 | $5,600 | $5,600 | $0 |
| 2014 | $121 | $5,600 | $5,600 | $0 |
| 2013 | $126 | $5,600 | $5,600 | $0 |
Source: MIBOR Broker Listing Cooperative®
MLS Number: 21893698
APN: 49-10-30-106-001.015-501
- 3438 Olive St
- 3359 Laurel St
- 1536 Standish Ave
- 1043 E Castle Ave
- 3514 Carson Ave
- 3446 Asbury St
- 3742 S Walcott St
- 3442 Asbury St
- 3438 Asbury St
- 4151 Bowman Ave
- 1523 E Perry St
- 1743 Sparrow Ave
- 4163 Otterbein Ave
- 704 E Perry St
- 1601 E Edwards Ave
- 1817 Sparrow Ave
- 710 Bacon St
- 1519 E Mills Ave
- 1523 E Mills Ave
- 909 E Markwood Ave
