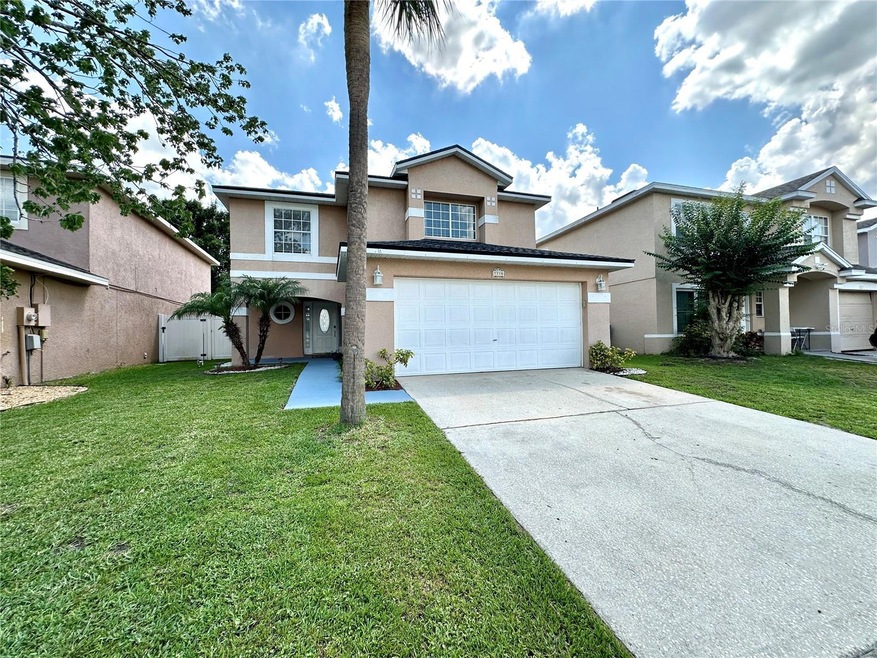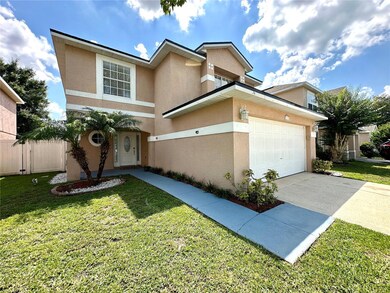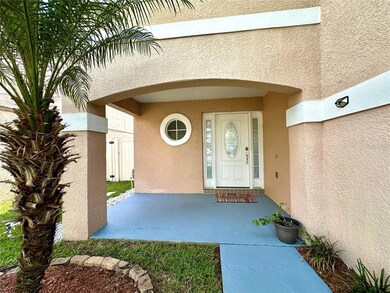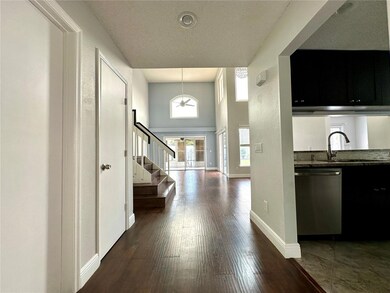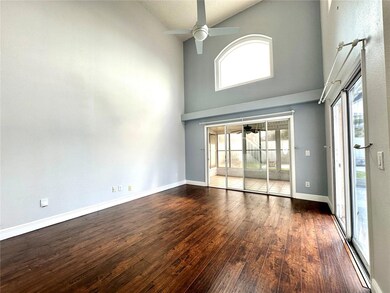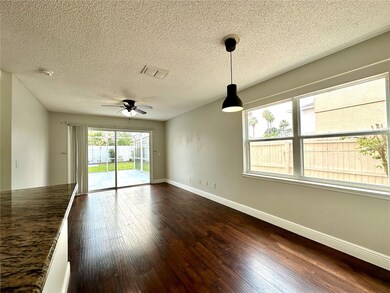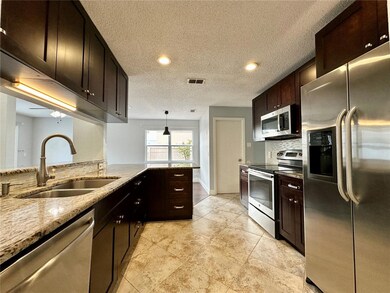1116 Timberbend Cir Orlando, FL 32824
Highlights
- Gated Community
- Sun or Florida Room
- Great Room
- Open Floorplan
- High Ceiling
- Stone Countertops
About This Home
Beautifully Remodeled Home in Gated Community Discover this stunning, fully remodeled 3-bedroom, 2.5-bathroom home with a 2-car garage and Florida room, ideally situated in a sought-after gated community just minutes from the airport and Lake Nona Medical City. Offering 2,112 sq. ft. of modern living space, this elegant two-story residence is designed for both comfort and style.Upon entry, you’ll be welcomed by a charming front porch and a spacious open-concept layout. The beautifully upgraded kitchen features tile flooring, granite countertops, and an inviting dining area—perfect for entertaining. The family room boasts soaring ceilings that open to the second floor, large windows that fill the space with natural light, and a convenient half bath for guests.Upstairs, all three bedrooms provide a private retreat. The primary suite offers a remodeled bathroom with a tall shower and double vanity, while the secondary bathrooms have also been tastefully updated with luxurious finishes. The first floor is enhanced with a blend of tile and laminate wood flooring for both style and durability.Step outside to enjoy a large screened enclosure and a fenced backyard—perfect for outdoor relaxation and entertaining. For added convenience, the home includes a washer and dryer. Residents can also enjoy the community’s pool and playground, just a short walk away.Ideally located with easy access to Highway 417, top-rated schools, shopping, dining, the airport, and more, this home offers the perfect blend of comfort, style, and security.Don’t miss out on the opportunity to rent this beautiful and serene retreat—schedule your showing today!
Last Listed By
LA ROSA REALTY LLC Brokerage Phone: 321-939-3748 License #3224974 Listed on: 05/29/2025

Home Details
Home Type
- Single Family
Est. Annual Taxes
- $6,024
Year Built
- Built in 1998
Lot Details
- 4,897 Sq Ft Lot
- East Facing Home
- Fenced
- Irrigation Equipment
Parking
- 2 Car Attached Garage
- Garage Door Opener
- Driveway
Home Design
- Bi-Level Home
Interior Spaces
- 2,112 Sq Ft Home
- Open Floorplan
- High Ceiling
- Ceiling Fan
- Drapes & Rods
- Blinds
- Sliding Doors
- Great Room
- Family Room
- Formal Dining Room
- Sun or Florida Room
- Fire and Smoke Detector
Kitchen
- Eat-In Kitchen
- Breakfast Bar
- Range
- Microwave
- Dishwasher
- Stone Countertops
- Disposal
Flooring
- Carpet
- Laminate
- Ceramic Tile
Bedrooms and Bathrooms
- 3 Bedrooms
- Primary Bedroom Upstairs
- Walk-In Closet
- Bathtub With Separate Shower Stall
Laundry
- Laundry Room
- Dryer
- Washer
Outdoor Features
- Enclosed patio or porch
Schools
- Oakshire Elementary School
- Meadow Wood Middle School
- Cypress Creek High School
Utilities
- Central Heating and Cooling System
- Heat Pump System
- Underground Utilities
- Cable TV Available
Listing and Financial Details
- Residential Lease
- Security Deposit $2,495
- Property Available on 5/29/25
- Tenant pays for cleaning fee
- The owner pays for trash collection
- 12-Month Minimum Lease Term
- $60 Application Fee
- 8 to 12-Month Minimum Lease Term
- Assessor Parcel Number 36-24-29-6723-00-560
Community Details
Overview
- Property has a Home Owners Association
- Oakshire At Meadow Woods / Jennifer S. Diehl Webb Association, Phone Number (407) 251-2200
- Pebble Creek Ph 01 Subdivision
Recreation
- Community Playground
- Community Pool
Pet Policy
- 2 Pets Allowed
- $350 Pet Fee
- Small pets allowed
Security
- Gated Community
Map
Source: Stellar MLS
MLS Number: O6313213
APN: 36-2429-6723-00-560
- 1413 Timberbend Cir
- 1409 Timberbend Cir
- 1309 Timberbend Cir
- 1105 Sandestin Way
- 14417 Jasmine Glen Dr
- 1190 Sandestin Way
- 1347 Heather Lake Dr
- 14200 Crystal Key Place
- 1233 Sandbrook Dr
- 1135 Madeira Key Way
- 14852 Harvest St
- 1156 Lucaya Cir
- 13900 Corrine Key Place
- 13940 Corrine Key Place
- 14650 Laguna Beach Cir
- 13312 Summerton Dr
- 726 Lake Biscayne Way
- 1225 Coral Coast Dr
- 14908 Indigo Lake Dr
- 14844 Laguna Beach Cir
