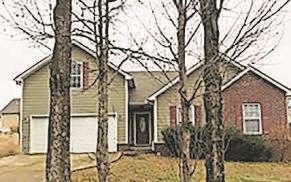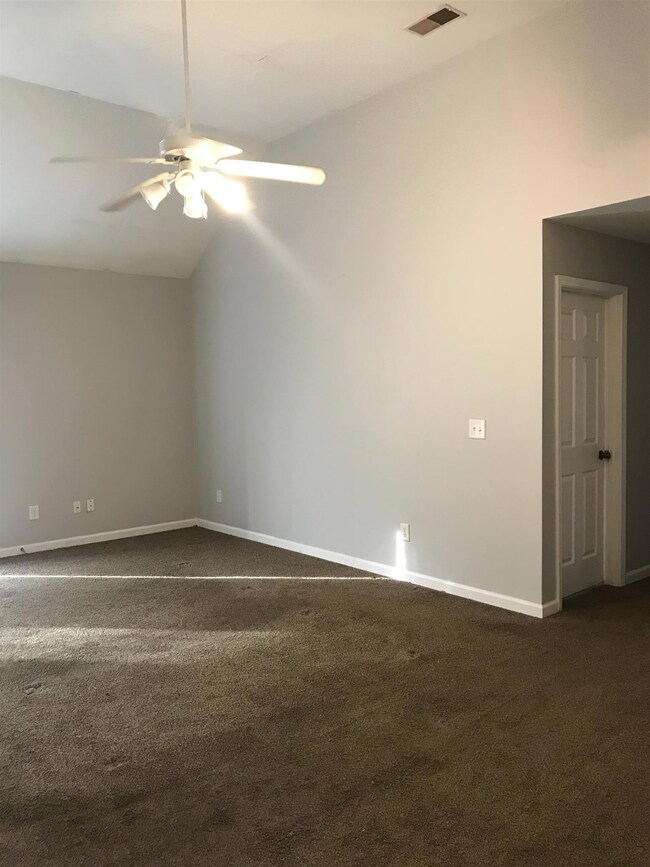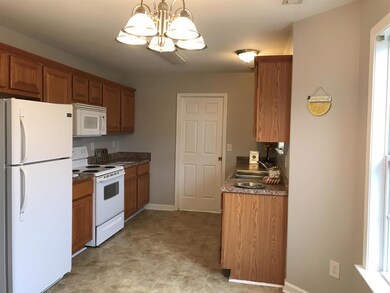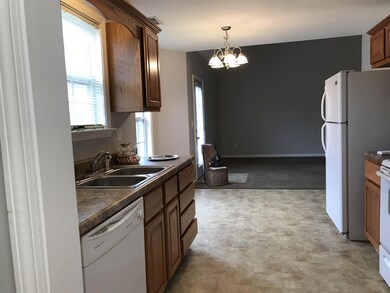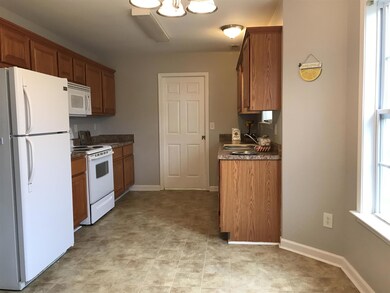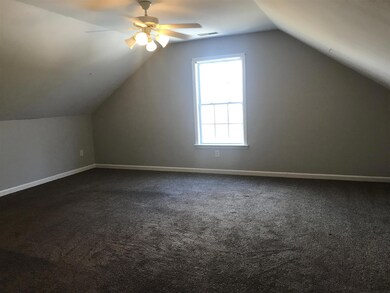
1116 W Grab Creek Rd Dickson, TN 37055
Estimated Value: $314,000 - $364,000
Highlights
- Traditional Architecture
- Air Filtration System
- Ceiling Fan
- 2 Car Attached Garage
- Interior Storage Closet
- Carpet
About This Home
As of April 2019LOCATION LOCATION, Cute home in need of some TLC has newer roof 2 years old, newer carpet, just needs cosmetic , cathedral ceiling
Last Agent to Sell the Property
simpliHOM Brokerage Phone: 6154987169 License #329370 Listed on: 12/18/2018

Home Details
Home Type
- Single Family
Est. Annual Taxes
- $1,533
Year Built
- Built in 2006
Lot Details
- 0.27
Parking
- 2 Car Attached Garage
- Garage Door Opener
- Driveway
Home Design
- Traditional Architecture
- Slab Foundation
- Shingle Roof
- Hardboard
Interior Spaces
- 1,469 Sq Ft Home
- Property has 2 Levels
- Ceiling Fan
- Interior Storage Closet
- Carpet
- Fire and Smoke Detector
Kitchen
- Microwave
- Disposal
Bedrooms and Bathrooms
- 3 Main Level Bedrooms
- 2 Full Bathrooms
Schools
- Oakmont Elementary School
- Dickson Middle School
- Dickson County High School
Utilities
- Air Filtration System
- Heating Available
Community Details
- Saddle Subdivision
Listing and Financial Details
- Assessor Parcel Number 120A C 00400 000
Ownership History
Purchase Details
Home Financials for this Owner
Home Financials are based on the most recent Mortgage that was taken out on this home.Purchase Details
Purchase Details
Home Financials for this Owner
Home Financials are based on the most recent Mortgage that was taken out on this home.Purchase Details
Home Financials for this Owner
Home Financials are based on the most recent Mortgage that was taken out on this home.Similar Homes in Dickson, TN
Home Values in the Area
Average Home Value in this Area
Purchase History
| Date | Buyer | Sale Price | Title Company |
|---|---|---|---|
| Lin Shi Qing | $180,000 | -- | |
| Reynoso Lolita Trustee & Lori Jennaire | -- | -- | |
| Jenaire Lori | $152,900 | -- | |
| K & M Builders | $27,000 | -- |
Mortgage History
| Date | Status | Borrower | Loan Amount |
|---|---|---|---|
| Open | Lin Shi Qing | $144,000 | |
| Previous Owner | Reynoso Lolita | $100,425 | |
| Previous Owner | K & M Builders | $107,000 | |
| Previous Owner | K & M Builders | $114,675 |
Property History
| Date | Event | Price | Change | Sq Ft Price |
|---|---|---|---|---|
| 04/10/2019 04/10/19 | Sold | $180,000 | -5.2% | $123 / Sq Ft |
| 03/08/2019 03/08/19 | Pending | -- | -- | -- |
| 12/18/2018 12/18/18 | For Sale | $189,900 | -- | $129 / Sq Ft |
Tax History Compared to Growth
Tax History
| Year | Tax Paid | Tax Assessment Tax Assessment Total Assessment is a certain percentage of the fair market value that is determined by local assessors to be the total taxable value of land and additions on the property. | Land | Improvement |
|---|---|---|---|---|
| 2024 | $1,563 | $72,650 | $17,500 | $55,150 |
| 2023 | $1,563 | $50,050 | $9,900 | $40,150 |
| 2022 | $1,563 | $50,050 | $9,900 | $40,150 |
| 2021 | $1,563 | $50,050 | $9,900 | $40,150 |
| 2020 | $1,563 | $50,050 | $9,900 | $40,150 |
| 2019 | $1,563 | $50,050 | $9,900 | $40,150 |
| 2018 | $1,522 | $41,700 | $7,500 | $34,200 |
| 2017 | $1,522 | $41,700 | $7,500 | $34,200 |
| 2016 | $1,522 | $41,700 | $7,500 | $34,200 |
| 2015 | $1,399 | $36,075 | $7,500 | $28,575 |
| 2014 | $1,399 | $36,075 | $7,500 | $28,575 |
Agents Affiliated with this Home
-
Leah Weatherby

Seller's Agent in 2019
Leah Weatherby
simpliHOM
(615) 498-7169
11 in this area
76 Total Sales
-
Dale Karshenas

Buyer's Agent in 2019
Dale Karshenas
Realty Executives Hometown Living
(615) 533-0372
15 in this area
38 Total Sales
Map
Source: Realtracs
MLS Number: 1997087
APN: 120A-C-005.00
- 106 Sherry Ln
- 829 Blakemore Rd
- 830 Blakemore Rd
- 0 Marshall Stuart & Truform Way
- 85 Truform Way
- 77 Truform Way
- 407 Marshall Stuart Dr
- 101 Birch St
- 3855 Sylvia Rd
- 1133 Highway 47 E
- 403 Mockingbird Ln
- 0 Hogan Rd
- 211 W Hills Terrace
- 108 Short St
- 0 Cowan Rd Unit RTC2819035
- 0 Cowan Rd Unit RTC2816067
- 0 Cowan Rd Unit RTC2816066
- 316 S Hummingbird Ln
- 1003 Autumnwood Dr
- 208 Royal Oak Dr
- 1116 W Grab Creek Rd
- 1118 W Grab Creek Rd
- 111 Saddle Creek Cir
- 1114 W Grab Creek Rd
- 113 Saddle Creek Cir
- 1120 W Grab Creek Rd
- 115 Saddle Creek Cir
- 1110 W Grab Creek Rd
- 107 Saddle Creek Cir
- 112 Saddle Creek Cir
- 119 Saddle Creek Cir
- 125 Saddle Creek Cir
- 114 Saddle Creek Cir
- 117 Saddle Creek Cir
- 110 Saddle Creek Cir
- 116 Saddle Creek Cir
- 108 Saddle Creek Cir
- 105 Saddle Creek Cir
- 101 Saddle Creek Cir
- 118 Saddle Creek Cir
