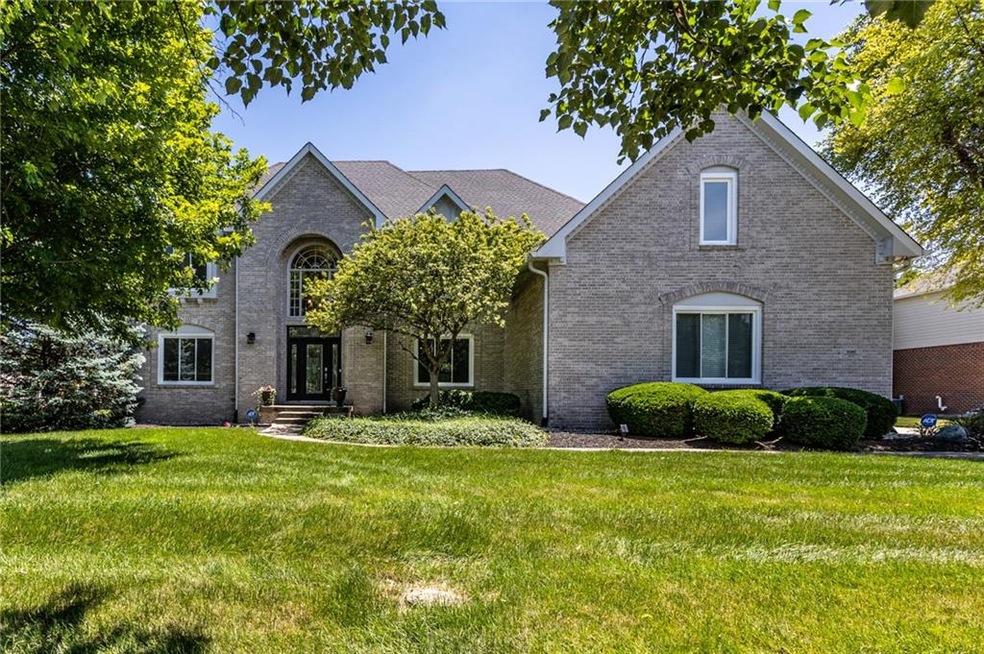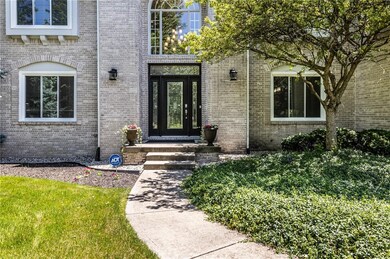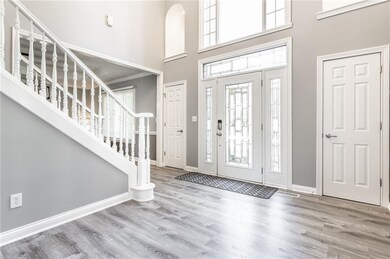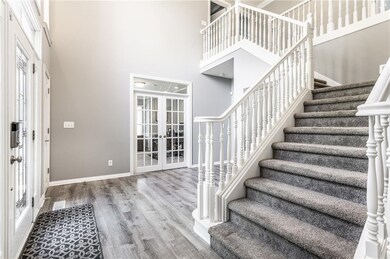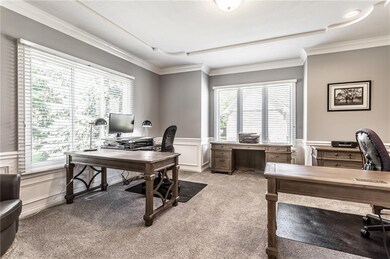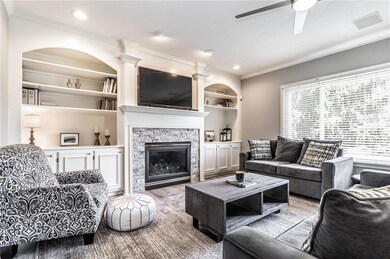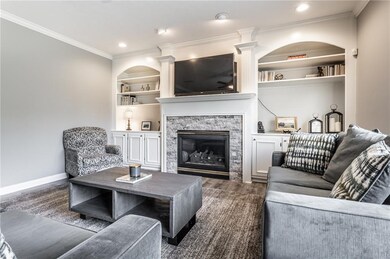
11161 Windermere Blvd Fishers, IN 46037
Hawthorn Hills NeighborhoodHighlights
- Family Room with Fireplace
- Traditional Architecture
- Tray Ceiling
- Lantern Road Elementary School Rated A
- 3 Car Attached Garage
- Built-in Bookshelves
About This Home
As of August 2021Your Dream Home Awaits! 5BD / 5 BA + 3 Car Gar + Fin Bsmt in Convenient Fishers Location with Award Winning Schools! Oversized Main Floor Office, Main Floor In-laws Quarters and Open Concept Living! Gourmet Kit w/Gas Cooktop + Granite Island Opens to Welcoming Family Rm w/Built-In Bkshlves & Frplc! Luxurious Master Suite w/ Private Sitting Room & Fireplace, Spa-like Bath w/Newer Shower and HUGE Walk-in-Closet! Fin Bsmt w/Spacious Rec Rm, Bar + Full Bath, Exercise Room, and Dedicated Space for Second Home Office! Large and Private Backyard with Maintenance Free Composite Deck!
Last Agent to Sell the Property
Bif Ward
F.C. Tucker Company Listed on: 06/17/2021

Co-Listed By
Megan Dusing
F.C. Tucker Company
Last Buyer's Agent
Margaret (Peg) Meisberger
F.C. Tucker Company

Home Details
Home Type
- Single Family
Est. Annual Taxes
- $5,812
Year Built
- Built in 1999
Lot Details
- 0.36 Acre Lot
- Sprinkler System
HOA Fees
- $46 Monthly HOA Fees
Parking
- 3 Car Attached Garage
- Driveway
Home Design
- Traditional Architecture
- Brick Exterior Construction
- Wood Siding
- Concrete Perimeter Foundation
Interior Spaces
- 2-Story Property
- Wet Bar
- Built-in Bookshelves
- Tray Ceiling
- Family Room with Fireplace
- 2 Fireplaces
- Attic Access Panel
- Fire and Smoke Detector
Kitchen
- Oven
- Gas Cooktop
- Microwave
- Dishwasher
- Disposal
Flooring
- Carpet
- Vinyl Plank
Bedrooms and Bathrooms
- 5 Bedrooms
- Walk-In Closet
Laundry
- Dryer
- Washer
Finished Basement
- Basement Fills Entire Space Under The House
- Sump Pump with Backup
- Basement Lookout
Utilities
- Forced Air Heating and Cooling System
- Heating System Uses Gas
- Gas Water Heater
Community Details
- Association fees include home owners, parkplayground, pool, snow removal
- Windermere Pointe Subdivision
- Property managed by Kirkpatrick
- The community has rules related to covenants, conditions, and restrictions
Listing and Financial Details
- Assessor Parcel Number 291509008021000020
Ownership History
Purchase Details
Home Financials for this Owner
Home Financials are based on the most recent Mortgage that was taken out on this home.Purchase Details
Home Financials for this Owner
Home Financials are based on the most recent Mortgage that was taken out on this home.Purchase Details
Home Financials for this Owner
Home Financials are based on the most recent Mortgage that was taken out on this home.Similar Homes in Fishers, IN
Home Values in the Area
Average Home Value in this Area
Purchase History
| Date | Type | Sale Price | Title Company |
|---|---|---|---|
| Warranty Deed | $6,300 | Royal Title Services | |
| Warranty Deed | -- | First American Title | |
| Warranty Deed | -- | Stewart Title Services |
Mortgage History
| Date | Status | Loan Amount | Loan Type |
|---|---|---|---|
| Open | $630,000 | New Conventional | |
| Previous Owner | $445,500 | New Conventional | |
| Previous Owner | $417,000 | New Conventional | |
| Previous Owner | $380,000 | New Conventional | |
| Previous Owner | $348,950 | Unknown | |
| Previous Owner | $350,000 | No Value Available |
Property History
| Date | Event | Price | Change | Sq Ft Price |
|---|---|---|---|---|
| 08/04/2021 08/04/21 | Sold | $630,000 | +9.6% | $107 / Sq Ft |
| 06/22/2021 06/22/21 | Pending | -- | -- | -- |
| 06/17/2021 06/17/21 | For Sale | $575,000 | +16.2% | $98 / Sq Ft |
| 10/02/2018 10/02/18 | Sold | $495,000 | -1.0% | $88 / Sq Ft |
| 08/23/2018 08/23/18 | Pending | -- | -- | -- |
| 08/16/2018 08/16/18 | Price Changed | $500,000 | -6.5% | $88 / Sq Ft |
| 08/02/2018 08/02/18 | For Sale | $535,000 | -- | $95 / Sq Ft |
Tax History Compared to Growth
Tax History
| Year | Tax Paid | Tax Assessment Tax Assessment Total Assessment is a certain percentage of the fair market value that is determined by local assessors to be the total taxable value of land and additions on the property. | Land | Improvement |
|---|---|---|---|---|
| 2024 | $7,296 | $648,600 | $113,700 | $534,900 |
| 2023 | $7,296 | $628,300 | $113,700 | $514,600 |
| 2022 | $5,880 | $555,400 | $113,700 | $441,700 |
| 2021 | $5,880 | $484,300 | $113,700 | $370,600 |
| 2020 | $5,812 | $476,900 | $113,700 | $363,200 |
| 2019 | $5,802 | $476,100 | $104,000 | $372,100 |
| 2018 | $5,873 | $480,600 | $104,000 | $376,600 |
| 2017 | $5,440 | $453,300 | $104,000 | $349,300 |
| 2016 | $5,538 | $461,600 | $104,000 | $357,600 |
| 2014 | $4,888 | $448,600 | $104,000 | $344,600 |
| 2013 | $4,888 | $444,700 | $104,000 | $340,700 |
Agents Affiliated with this Home
-
B
Seller's Agent in 2021
Bif Ward
F.C. Tucker Company
-
M
Seller Co-Listing Agent in 2021
Megan Dusing
F.C. Tucker Company
-
M
Buyer's Agent in 2021
Margaret (Peg) Meisberger
F.C. Tucker Company
-
Geffrey Lady
G
Seller's Agent in 2018
Geffrey Lady
LS Realty Consultants
(317) 514-4720
3 Total Sales
Map
Source: MIBOR Broker Listing Cooperative®
MLS Number: 21792299
APN: 29-15-09-008-021.000-020
- 11393 Muirfield Trace
- 10844 Fairwoods Dr
- 10865 Fairwoods Dr
- 10594 Geist Rd
- 9838 Gulfstream Ct
- 10602 Fall Rd
- 10792 Sawgrass Dr
- 10759 Sawgrass Dr
- 9658 Farragut Cir
- 10965 Fairway Ridge Ln
- 10630 Thorny Ridge Trace
- 9710 Iroquois Ct
- 10717 Windermere Blvd
- 11002 Hoosier Rd
- 10559 Greenway Dr
- 11009 Fall Creek Rd
- 11715 Landings Dr
- 12010 Landover Ln
- 10919 Brigantine Dr
- 10316 Hatherley Way
