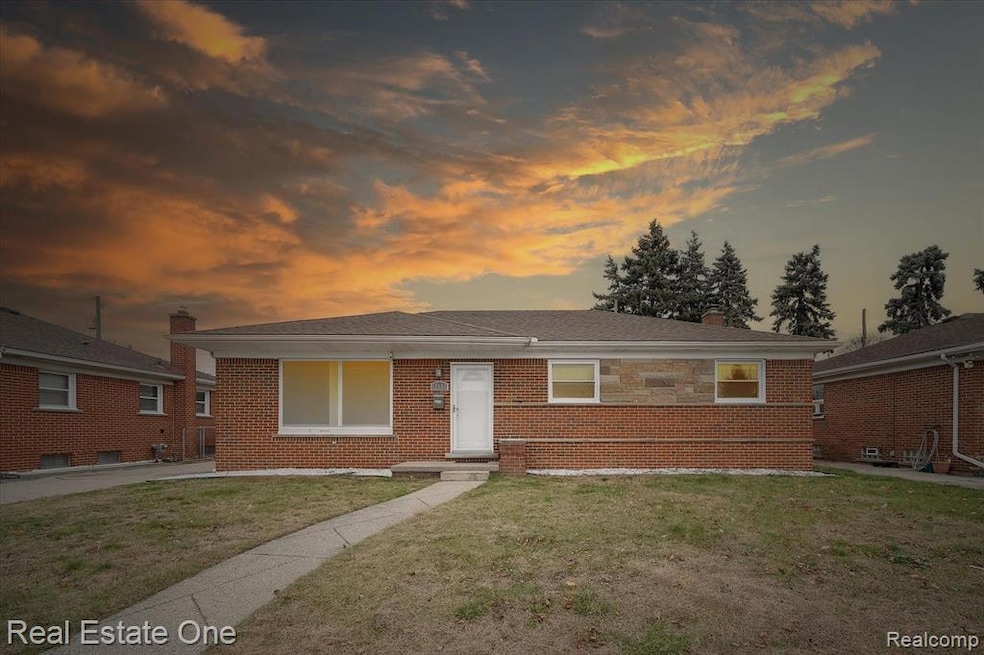
$195,000
- 3 Beds
- 2 Baths
- 1,704 Sq Ft
- 11853 Engleman Rd
- Warren, MI
Charming 3-Bedroom Home in Warren with Spacious Backyard & Finished Basement! Welcome to this well-maintained 3-bedroom, 2-bath ranch located in the heart of Warren. With 904 sq. ft. of comfortable living space and a thoughtfully finished basement, this home offers room to grow, entertain, and make it your own. Built in 1959, this classic gem features a bright and inviting eat-in kitchen, a cozy
Kelly Sadowski Sine & Monaghan Realtors LLC St Clair
