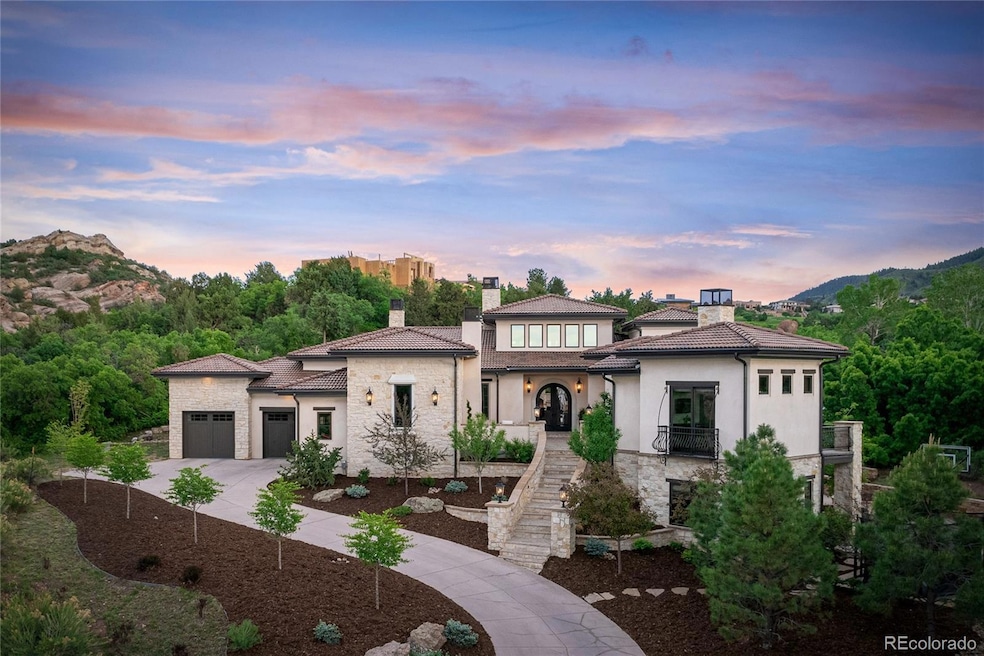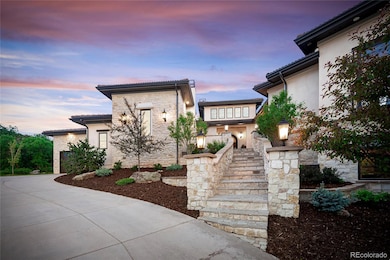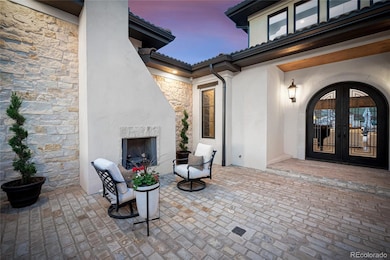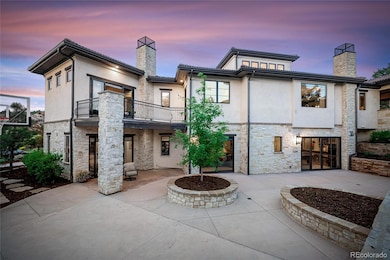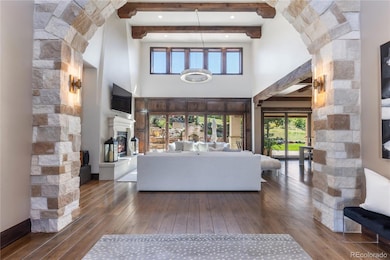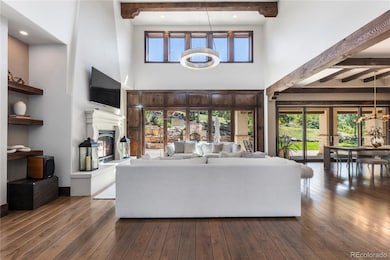11164 Beatrice Ct Littleton, CO 80125
Roxborough Park NeighborhoodEstimated payment $18,612/month
Highlights
- Steam Room
- Primary Bedroom Suite
- Open Floorplan
- Ranch View Middle School Rated A-
- 0.82 Acre Lot
- Fireplace in Bedroom
About This Home
Homesites such as this one are truly a-once-in-a-lifetime opportunity. When you close your eyes and imagine Colorado luxury living, this picturesque sanctuary just might be what you see. Quietly and privately nestled amongst a scenic natural landscape and red rock formations behind the gates of Ravenna, this custom home is breathtakingly situated on one of Ravenna's largest Estate lots. Overflowing with luxury, the home features the best in main floor living along with an abundance of indoor and outdoor spaces ready for Colorado's summer. Upon entering, you’ll be greeted by a front courtyard with fire place while the main level opens up with custom stonework, vaulted ceilings with exposed timber, NanaWall, gourmet kitchen, walk-in pantry, private office, junior suite with private balcony, and an owner's retreat with spa-like amenities privately situated to be enjoyed. A grand staircase leads to the lower walk-out with pub-style bar, wine cellar ready to be customized, family room, two additional bedroom suites with walk-out access, bonus/workout or fifth bedroom with adjoining full bathroom. This rare homesite has been designed with outdoor living and entertaining spaces featuring sport court, in-ground trampoline, raised garden beds, outdoor dining, and beautiful water feature bringing together the natural surrounding and the best of Colorado living. Truly a must see, 11164 Beatrice Court is stunning in every sense of the word.
Listing Agent
Compass - Denver Brokerage Email: schossowgroup@compass.com,303-903-2345 Listed on: 10/04/2024

Home Details
Home Type
- Single Family
Est. Annual Taxes
- $29,143
Year Built
- Built in 2019
Lot Details
- 0.82 Acre Lot
- Property fronts a private road
- Open Space
- Cul-De-Sac
- Rock Outcropping
- Secluded Lot
- Many Trees
- Private Yard
- Property is zoned PDNU
HOA Fees
- $340 Monthly HOA Fees
Parking
- 4 Car Attached Garage
- Dry Walled Garage
Home Design
- Slab Foundation
- Concrete Roof
- Stone Siding
- Stucco
Interior Spaces
- 1-Story Property
- Open Floorplan
- Wet Bar
- Sound System
- Built-In Features
- Bar Fridge
- Wood Ceilings
- Vaulted Ceiling
- Gas Log Fireplace
- Mud Room
- Entrance Foyer
- Family Room with Fireplace
- 5 Fireplaces
- Great Room with Fireplace
- Dining Room
- Home Office
- Game Room
- Steam Room
- Home Gym
- Laundry Room
Kitchen
- Eat-In Kitchen
- Walk-In Pantry
- Double Oven
- Cooktop with Range Hood
- Microwave
- Freezer
- Dishwasher
- Kitchen Island
- Granite Countertops
- Disposal
Flooring
- Wood
- Carpet
- Tile
Bedrooms and Bathrooms
- 4 Bedrooms | 2 Main Level Bedrooms
- Fireplace in Bedroom
- Primary Bedroom Suite
- Walk-In Closet
Finished Basement
- Walk-Out Basement
- Basement Fills Entire Space Under The House
- Fireplace in Basement
- 2 Bedrooms in Basement
Outdoor Features
- Balcony
- Covered Patio or Porch
- Outdoor Water Feature
- Outdoor Fireplace
- Fire Pit
- Exterior Lighting
- Outdoor Gas Grill
Schools
- Roxborough Elementary School
- Ranch View Middle School
- Thunderridge High School
Utilities
- Forced Air Heating and Cooling System
- Humidifier
- Tankless Water Heater
- High Speed Internet
Community Details
- Association fees include ground maintenance, on-site check in, recycling, road maintenance, snow removal, trash
- Ravenna Master HOA, Phone Number (303) 482-2213
- Ravenna Subdivision
- Foothills
Listing and Financial Details
- Exclusions: Sellers Personal Property and Staging
- Assessor Parcel Number R0467214
Map
Home Values in the Area
Average Home Value in this Area
Tax History
| Year | Tax Paid | Tax Assessment Tax Assessment Total Assessment is a certain percentage of the fair market value that is determined by local assessors to be the total taxable value of land and additions on the property. | Land | Improvement |
|---|---|---|---|---|
| 2024 | $29,017 | $190,360 | $40,520 | $149,840 |
| 2023 | $29,143 | $190,360 | $40,520 | $149,840 |
| 2022 | $24,432 | $143,530 | $31,000 | $112,530 |
| 2021 | $25,375 | $143,530 | $31,000 | $112,530 |
| 2020 | $22,290 | $129,340 | $30,670 | $98,670 |
| 2019 | $9,063 | $52,420 | $30,670 | $21,750 |
| 2018 | $11,979 | $68,330 | $68,330 | $0 |
| 2017 | $10,178 | $64,640 | $64,640 | $0 |
| 2016 | $4,234 | $26,670 | $26,670 | $0 |
| 2015 | $3,945 | $26,670 | $26,670 | $0 |
| 2014 | $2,778 | $17,500 | $17,500 | $0 |
Property History
| Date | Event | Price | Change | Sq Ft Price |
|---|---|---|---|---|
| 07/31/2025 07/31/25 | Pending | -- | -- | -- |
| 07/21/2025 07/21/25 | Price Changed | $3,000,000 | -21.0% | $548 / Sq Ft |
| 10/04/2024 10/04/24 | For Sale | $3,799,000 | -- | $694 / Sq Ft |
Purchase History
| Date | Type | Sale Price | Title Company |
|---|---|---|---|
| Assignment Deed | -- | None Listed On Document | |
| Assignment Deed | -- | None Listed On Document | |
| Special Warranty Deed | $2,350,000 | First American Title | |
| Special Warranty Deed | $495,000 | First American Title | |
| Quit Claim Deed | -- | -- |
Mortgage History
| Date | Status | Loan Amount | Loan Type |
|---|---|---|---|
| Previous Owner | $4,000,000 | Future Advance Clause Open End Mortgage | |
| Previous Owner | $1,500,000 | Future Advance Clause Open End Mortgage |
Source: REcolorado®
MLS Number: 5240573
APN: 2227-344-03-014
- 7944 Dante Dr
- 7935 Dante Dr
- 8103 Raphael Ln
- 8077 Raphael Ln
- 8189 Paradiso Ct
- 7868 Cicero Ct
- 8122 Raphael Ln
- 11364 Birolli Place
- 11374 Birolli Place
- 7983 Raphael Ln
- 8000 Raphael Ln
- 8002 Galileo Way
- 11415 Birolli Place
- 8182 Palladio Ct
- 8056 Galileo Way Unit 37253775
- 7912 Galileo Way
- 8193 Palladio Ct
- 8326 Raphael Ln
- 7912 Raphael Ln
- 11160 Dolce Vita Place Unit 1
