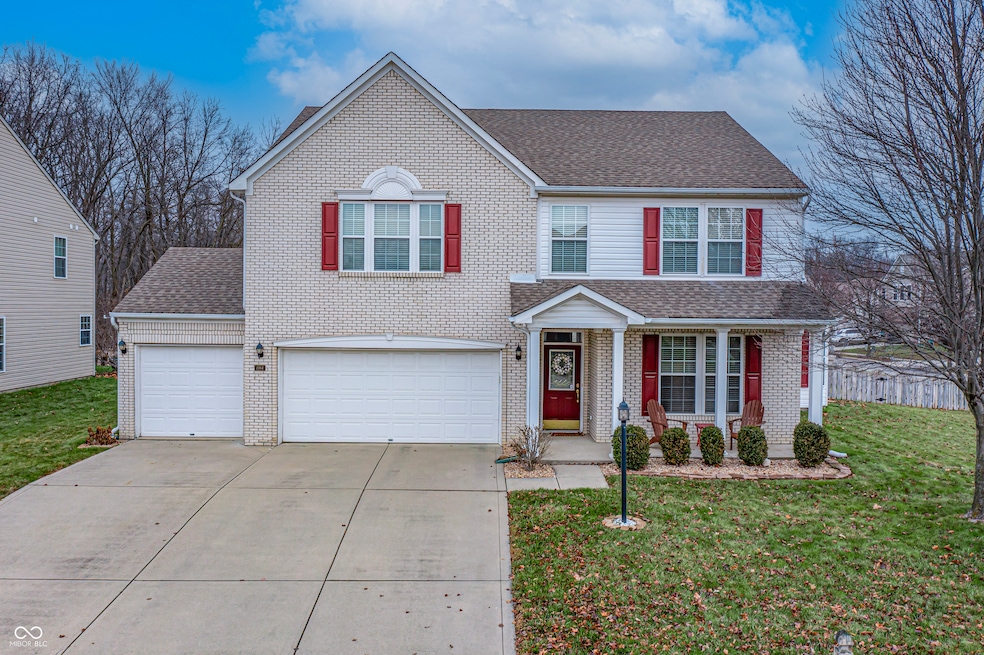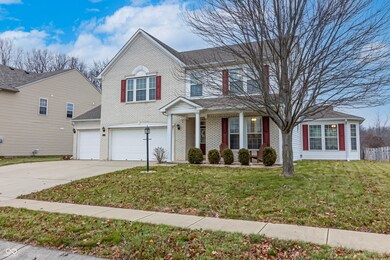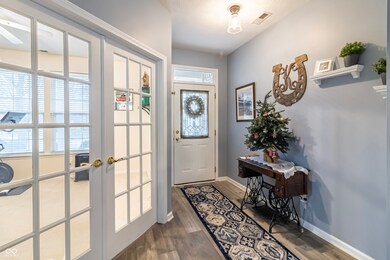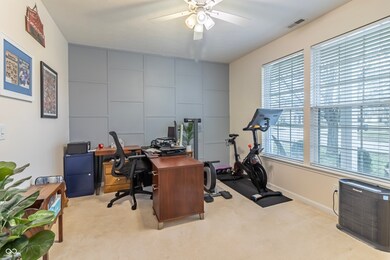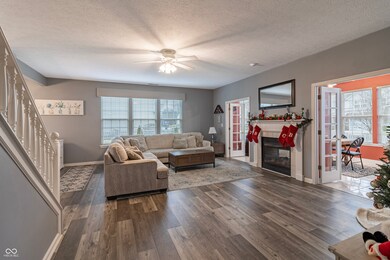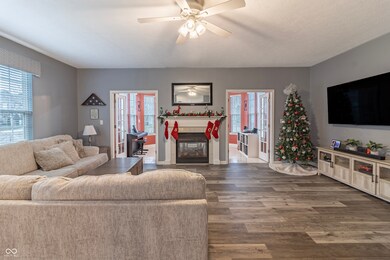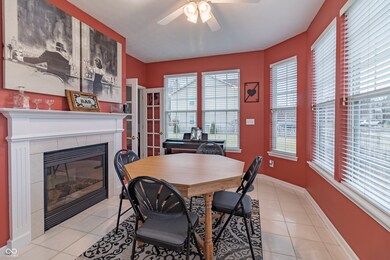
11164 Litchfield Place Fishers, IN 46038
New Britton NeighborhoodHighlights
- Two Way Fireplace
- Traditional Architecture
- 3 Car Attached Garage
- Sand Creek Elementary School Rated A-
- Covered Patio or Porch
- Eat-In Kitchen
About This Home
As of February 2025Get ready to fall in love with this 4-bedroom, 2.5-bath home in the highly sought-after Sedona Woods neighborhood in Fishers! With tons of natural light and a layout that blends open-concept living with cozy spaces, this home checks all the boxes. Picture yourself enjoying the double-sided fireplace from both the living room and sunroom or turning the spacious upstairs loft into a playroom or movie room. Need to work from home? The dedicated office has you covered. Upstairs you'll find all 4 bedrooms and the convenience of having the laundry room there as well. The primary suite features a large walk-in closet and a gorgeous master bath. Features: NEW furnace and A/C unit, tankless water heater, washer, dryer included! Sedona Woods offers plenty of community amenities and a great location in Fishers. This home is ready for you to move in and make it your own. Schedule a showing today-you don't want to miss this one.
Last Agent to Sell the Property
Keller Williams Indpls Metro N Brokerage Email: shannongillandrealty@gmail.com License #RB22001796 Listed on: 01/02/2025

Home Details
Home Type
- Single Family
Est. Annual Taxes
- $4,184
Year Built
- Built in 2004
HOA Fees
- $55 Monthly HOA Fees
Parking
- 3 Car Attached Garage
Home Design
- Traditional Architecture
- Slab Foundation
- Vinyl Construction Material
Interior Spaces
- 2-Story Property
- Two Way Fireplace
- Gas Log Fireplace
- Vinyl Clad Windows
- Family Room with Fireplace
- Combination Kitchen and Dining Room
Kitchen
- Eat-In Kitchen
- Gas Oven
- Microwave
- Dishwasher
- Disposal
Flooring
- Carpet
- Laminate
- Vinyl Plank
Bedrooms and Bathrooms
- 4 Bedrooms
- Walk-In Closet
- Dual Vanity Sinks in Primary Bathroom
Laundry
- Laundry on upper level
- Dryer
- Washer
Schools
- Fishers High School
Utilities
- Heating System Uses Gas
- Tankless Water Heater
Additional Features
- Covered Patio or Porch
- 0.29 Acre Lot
Community Details
- Sedona Subdivision
Listing and Financial Details
- Tax Lot 82
- Assessor Parcel Number 291121001082000020
- Seller Concessions Offered
Ownership History
Purchase Details
Home Financials for this Owner
Home Financials are based on the most recent Mortgage that was taken out on this home.Purchase Details
Home Financials for this Owner
Home Financials are based on the most recent Mortgage that was taken out on this home.Purchase Details
Home Financials for this Owner
Home Financials are based on the most recent Mortgage that was taken out on this home.Purchase Details
Home Financials for this Owner
Home Financials are based on the most recent Mortgage that was taken out on this home.Purchase Details
Similar Homes in Fishers, IN
Home Values in the Area
Average Home Value in this Area
Purchase History
| Date | Type | Sale Price | Title Company |
|---|---|---|---|
| Warranty Deed | $420,000 | Stewart Title Company | |
| Warranty Deed | -- | Enterprise Title | |
| Warranty Deed | -- | None Available | |
| Warranty Deed | -- | -- | |
| Warranty Deed | -- | -- |
Mortgage History
| Date | Status | Loan Amount | Loan Type |
|---|---|---|---|
| Open | $220,000 | New Conventional | |
| Previous Owner | $271,150 | New Conventional | |
| Previous Owner | $222,160 | New Conventional | |
| Previous Owner | $161,667 | Stand Alone Refi Refinance Of Original Loan | |
| Previous Owner | $182,250 | Purchase Money Mortgage |
Property History
| Date | Event | Price | Change | Sq Ft Price |
|---|---|---|---|---|
| 02/24/2025 02/24/25 | Sold | $420,000 | 0.0% | $144 / Sq Ft |
| 01/29/2025 01/29/25 | Pending | -- | -- | -- |
| 01/02/2025 01/02/25 | For Sale | $420,000 | +31.7% | $144 / Sq Ft |
| 07/08/2020 07/08/20 | Sold | $319,000 | -1.8% | $109 / Sq Ft |
| 06/08/2020 06/08/20 | Pending | -- | -- | -- |
| 04/27/2020 04/27/20 | Price Changed | $325,000 | -2.3% | $111 / Sq Ft |
| 04/23/2020 04/23/20 | For Sale | $332,500 | +4.2% | $113 / Sq Ft |
| 04/20/2020 04/20/20 | Off Market | $319,000 | -- | -- |
| 03/10/2020 03/10/20 | Price Changed | $332,500 | -2.2% | $113 / Sq Ft |
| 03/03/2020 03/03/20 | Price Changed | $340,000 | -1.4% | $116 / Sq Ft |
| 02/19/2020 02/19/20 | For Sale | $345,000 | +24.2% | $118 / Sq Ft |
| 06/20/2017 06/20/17 | Sold | $277,700 | 0.0% | $95 / Sq Ft |
| 05/14/2017 05/14/17 | Pending | -- | -- | -- |
| 05/12/2017 05/12/17 | For Sale | $277,700 | -- | $95 / Sq Ft |
Tax History Compared to Growth
Tax History
| Year | Tax Paid | Tax Assessment Tax Assessment Total Assessment is a certain percentage of the fair market value that is determined by local assessors to be the total taxable value of land and additions on the property. | Land | Improvement |
|---|---|---|---|---|
| 2024 | $4,184 | $376,700 | $78,500 | $298,200 |
| 2023 | $4,184 | $369,800 | $78,500 | $291,300 |
| 2022 | $3,409 | $336,700 | $78,500 | $258,200 |
| 2021 | $3,409 | $286,300 | $78,500 | $207,800 |
| 2020 | $3,151 | $261,600 | $78,500 | $183,100 |
| 2019 | $2,977 | $247,500 | $62,300 | $185,200 |
| 2018 | $5,462 | $238,500 | $62,300 | $176,200 |
| 2017 | $2,639 | $225,400 | $62,300 | $163,100 |
| 2016 | $2,611 | $224,600 | $62,300 | $162,300 |
| 2014 | $2,180 | $206,800 | $54,800 | $152,000 |
| 2013 | $2,180 | $197,700 | $54,800 | $142,900 |
Agents Affiliated with this Home
-
Shannon Gilland
S
Seller's Agent in 2025
Shannon Gilland
Keller Williams Indpls Metro N
4 in this area
33 Total Sales
-
Michael Bounds

Buyer's Agent in 2025
Michael Bounds
Keller Williams Indy Metro S
(317) 601-0012
1 in this area
128 Total Sales
-
Denae Lewis

Seller's Agent in 2020
Denae Lewis
Keller Williams Indpls Metro N
(812) 361-3767
5 in this area
48 Total Sales
-
R
Buyer's Agent in 2020
Richard Ogden
F.C. Tucker Company
-
Teresa Ott

Seller's Agent in 2017
Teresa Ott
Berkshire Hathaway Home
(317) 519-2932
3 in this area
102 Total Sales
-
B
Buyer's Agent in 2017
Brenda Bowman
F.C. Tucker Company
Map
Source: MIBOR Broker Listing Cooperative®
MLS Number: 22016165
APN: 29-11-21-001-082.000-020
- 11125 Litchfield Place
- 11275 Catalina Dr
- 11299 Catalina Dr
- 11141 Craycroft Ct
- 11581 Beardsley Way
- 10806 Solis Cir
- 13965 Palodura Ct
- 13518 Promise Rd
- 13829 Black Canyon Ct
- 13722 Wendessa Dr
- 11849 Traymoore Dr
- 14215 Coyote Ridge Dr
- 14223 Coyote Ridge Dr
- 14277 Coyote Ridge Dr
- Benbrook Plan at Marilyn Woods - The Signature Collection
- Crestline Plan at Marilyn Woods - The Signature Collection
- Hoosier Plan at Marilyn Woods - The Signature Collection
- Elkhart Plan at Marilyn Woods - The Signature Collection
- Pendula Plan at Marilyn Woods - The Signature Collection
- Woodson Plan at Marilyn Woods - The Signature Collection
